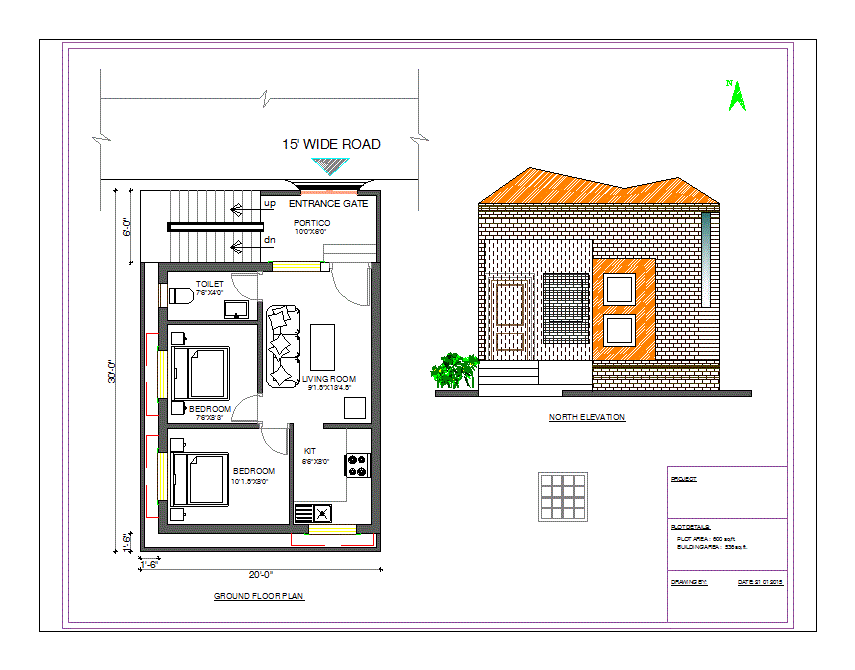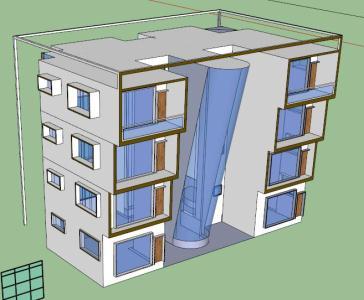Basic Module Type I Own Roof Program DWG Full Project for AutoCAD

The project involves the construction of a Basic Module Type I Own Roof this program intended for residential use; It has been performed in compliance with the rules set out in the National Building Regulations. The income of the module is on the right side of the facade; which does not give the multi-user environment which has a kitchen sink on the left of the environment; Nor next – West is the bedroom; Nor next – This is the adjoining bathroom and laundry.
Drawing labels, details, and other text information extracted from the CAD file (Translated from Spanish):
bathroom, laundry, bedroom, multipurpose environment, basic module construction type i, own roof program, owner:, floor:, project, scale :, architecture, location:, department:, province:, district:, date :, sheet :, observations, metal door, height, width, alfeizer, desc., quantity, metal window and sliding door plywood plywood, location, multipurpose room, bedroom and laundry, bathroom, item, doors and windows, box vain, floor polished cement, ceramic floor, proy. of cantilever, main elevation, rear elevation, a – a cut, b – b cut, tarred painted wall, wall without tarrajeo, plywood door, plywood, ceramic flooring, existing construction in bad conditions, finish panel, floor, finishes , zones, environments, description, floors, polished cement, zocalos, coatings, tarrajeo rubbed, paint, latex, ceiling, facade, against zocalos, without tarrajeo, cantilever, proy. of beam, iron door, with cathedral glass, iron window, colorless glass, lateral elevation, drywall, stirrups, variable, specific, in columns and beams, detail of bending of stirrups, detail of zapatas-columna-muro-distribucion stirrups, stuffed with grit, compactable, column frame, notes :, inf., sup., -lower armor in the central third., -arm upper in continuous supports., -arm in cantilevers., in the same section. , overlap of reinforcement in beams, shoe frame, dimensions, reinforcement, type, typical shoe detail, overburden, foundations, running foundation, -when they are rods of different d, will take the greatest value., cut d – d, flooring , cut c – c, lightened, lightened slab, frame of beams, typical detail of lightened, according to design, reinforced concrete :, – concrete, – reinforcing steel, – sobrecimiento, – false floor, – structural columns, – columasvigas of foundations :, – ciclopio foundation, simple concrete :, coating s:, – mortar, cement, sand., masonry:, – note: -all the coatings are considered at the face of the abutment, technical specifications, – level of foundation :, – soil resistance :, – natural level of land, Deformed time:, – beams and lightened, aa axis, bb axis, foundation, b ‘- b’ cut, cc axis, c’-c ‘axis, cooper weld or similar copper rod, copper clamp to hold conductor, detail , grounding well, farmland, treated with thorium salts ecological gel or bentonite, frame with l, lid, overcap for, and pressure washer, screw with nut, square connection box, galvanized sheet, square, no scale, square box, connection box, mounting detail and diagram, outlet modules, metal plate for mounting, external plate, pvc conduit pipe diameter indicated on board, rectangular box in PVC embedded in wall aligned vertically and horizontally, connector with diameter thread according to pipe, neutral, earth, phase, polarized, outlet, system, grounding, typical outlet wiring, conductors indicated on board, multiusus environment, lighting and outlets, kwh, comes from electronorte, distribution board, buzzer, outlet, switch, npt, reference height of installation, inst. electric, box with blind cover, earthing hole, board height, level of distribution, or btidin – bticino, merlin gerin – schneider, indicated, circuit embedded by floor or wall, circuit embedded by wall or roof, nomenclature, double unipolar switch, single unipolar switch, output for light center, electric energy meter, symbol, from top edge, metal box, asnpt, boxes, double monophase outlet with grounding, load panel, unit , demand, factor, installed, general total load, roof, area, electrical outlets, required, lighting, level, bracket, bracket, attached type, single-line diagram, reservation, bell, feeder, standard scheme, first plant, to concessionaire of, electric power, well to ground, monofasico, meter, inst. sanitary, drainage, fixed to the head of the corresponding accessory., same material of the finished floor. in indicated dimensions, – the pipes and accessories for drainage and ventilation, will be of pvc rigid sap, – the threaded registers will be made of bronze, with airtight threaded cover and will, – the boxes of registers will be installed in places indicated in the drawings , seran, accessories of the same material, with joints sealed with special glue, – the pipes to be used in the networks will be PVC – salt with, technical specifications, tests :, without presenting loss of level, – slopes for sewer pipes :, ventilation hat., for pvc pipe. according to standards., drain network :, – all measurements must be verified on site., – all dimensions are indicated in meters., – the dimensions of the structure must be
Raw text data extracted from CAD file:
| Language | Spanish |
| Drawing Type | Full Project |
| Category | House |
| Additional Screenshots |
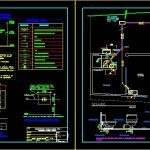   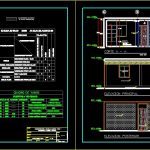 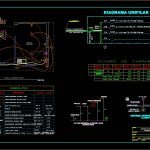 |
| File Type | dwg |
| Materials | Concrete, Glass, Masonry, Steel, Wood, Other |
| Measurement Units | Metric |
| Footprint Area | |
| Building Features | |
| Tags | apartamento, apartment, appartement, aufenthalt, autocad, basic, casa, chalet, construction, dwelling unit, DWG, full, haus, house, Housing, intended, involves, logement, maison, module, program, Project, residên, residence, roof, single, type, unidade de moradia, villa, wohnung, wohnung einheit |



