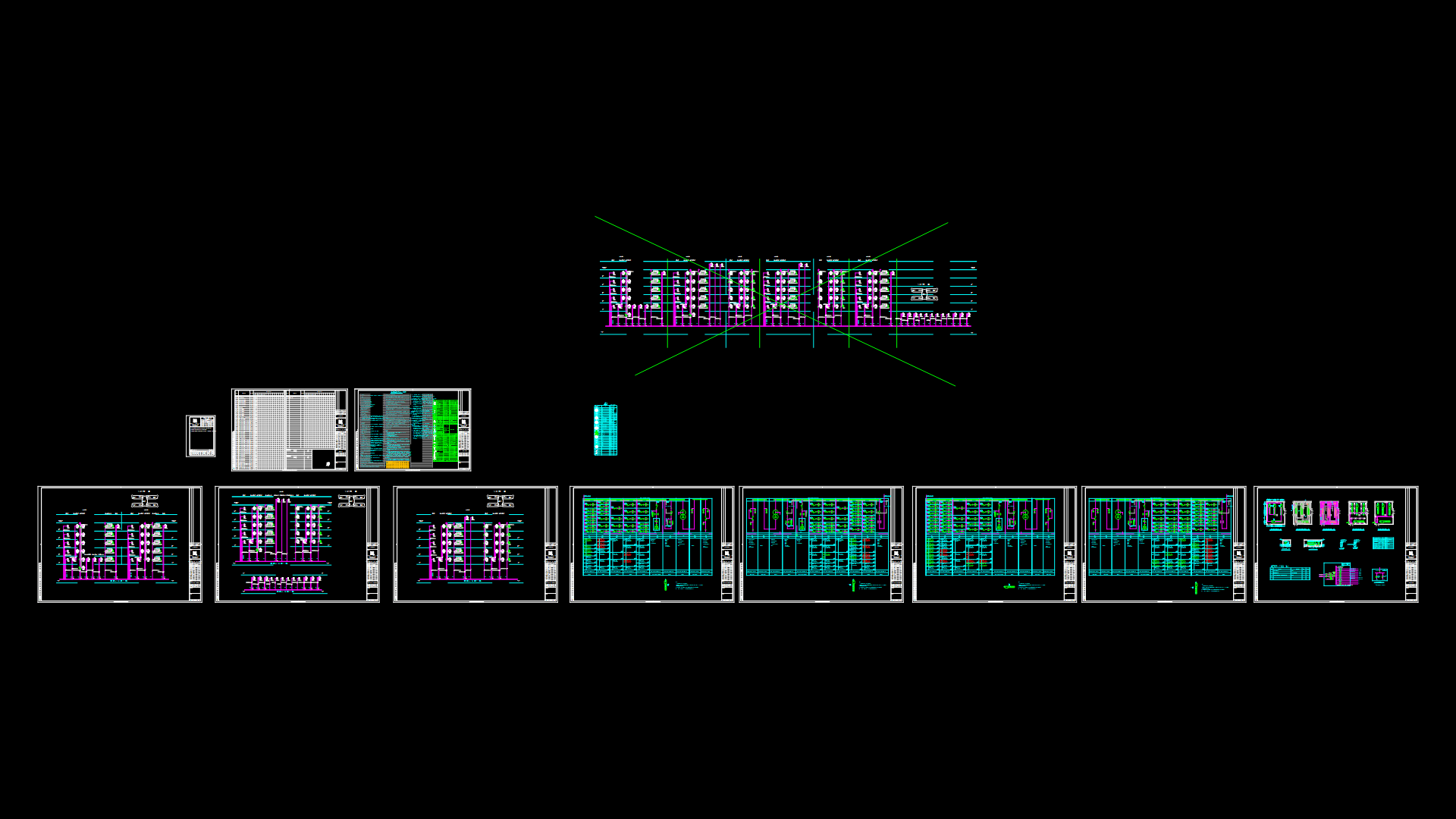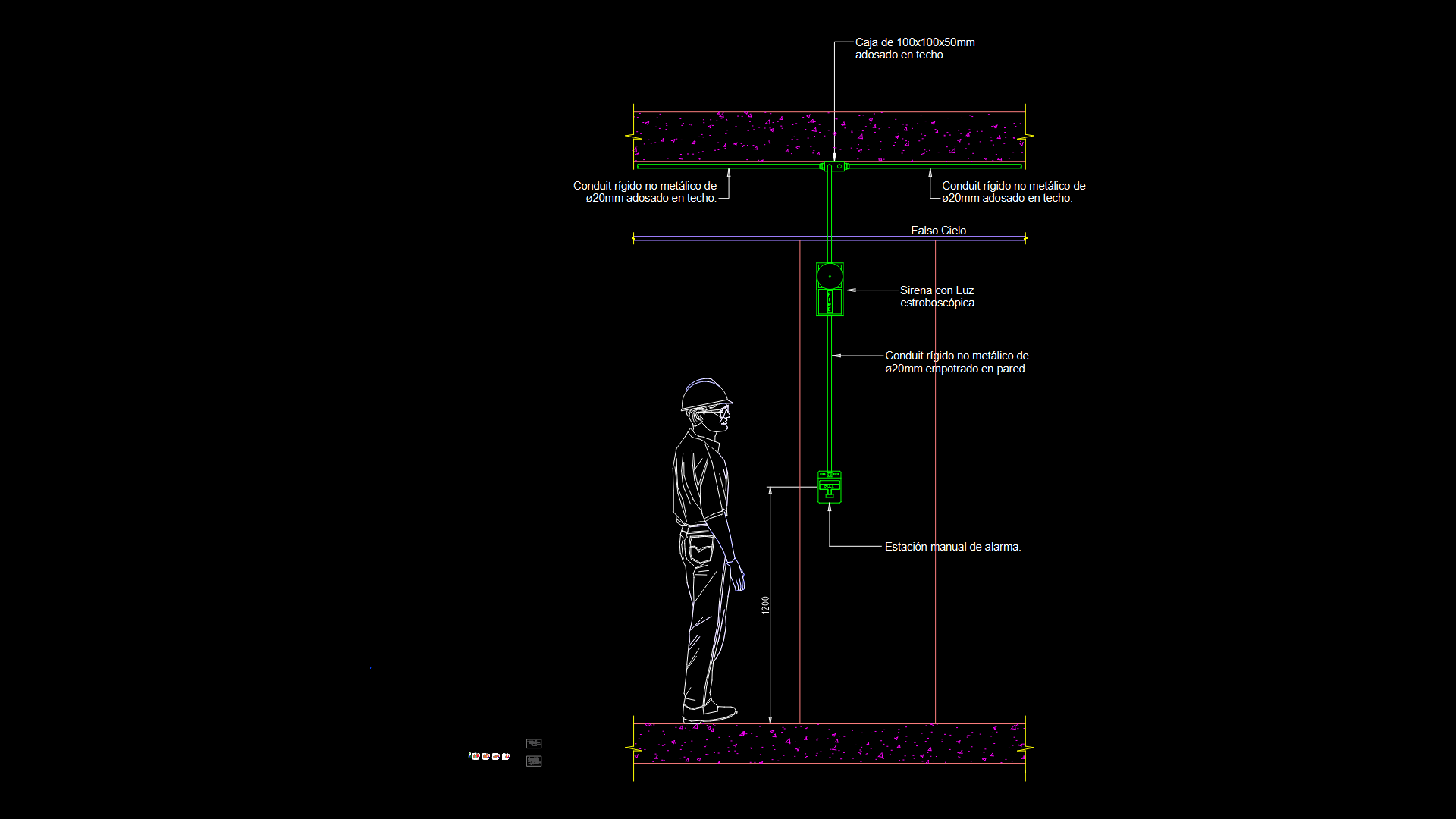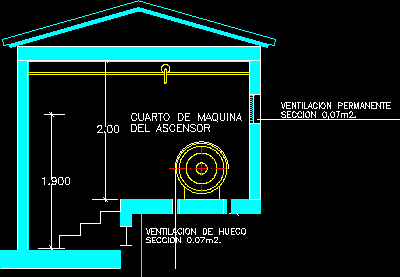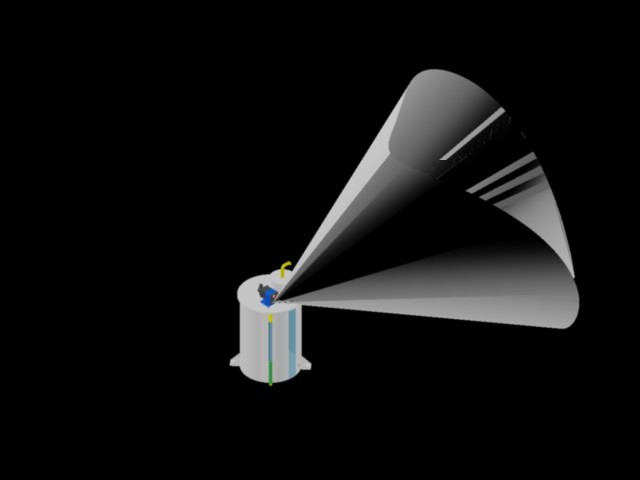Basic Unit With Sanitation And Well Percolator Biodigestor DWG Detail for AutoCAD

Details – specifications – sizing – Construction cuts
Drawing labels, details, and other text information extracted from the CAD file (Translated from Spanish):
White, beam, .var., .var., variable, project manager, specialist, Of references, title, number, Esc:, sheet:, flat:, Rev .:, approved by, sheet, date:, flat:, hamlet:, Dist, Prov .:, Huancabamba, Huarmaca, Technical file project:, Improvement of the potable water service sanitation of hamlets in the district huarmaca huancabamba, review, District municipality of huarmaca, Infrastructure urban development, Reg .:, Piura, sheet, July, title, sheet, Indicated, Inst. Health, Esc:, Ventilation up, cut, Esc:, Wall, Concrete cement concrete Max., N.p.t., Hat, Pvc ventilation, Galvanized calamine cover, Plant ss.hh, Esc:, N.t.n., elevation, Esc:, Stuffing packed with selected material, Ceiling projection, Polished cement floor, plinth, polished, pool, Foundation, Esc:, cut, Esc:, concrete floor, Compacted natural land, Concrete cycle pg, Concrete sidewalk, cut, Esc:, King kong, Stuffing packed with selected material, Cycle Concrete Survival, Concrete cycle pg, Concrete floor, Roof plant, Esc:, cut, Esc:, Concrete cycle pg, Stuffing packed with selected material, Concrete sidewalk, Concrete floor, Roof projection, Belt of, Wood of, Inst. Sanitary cold water, Esc:, Comes from the connection, White, simple, Sense of flow, Elbow, drainpipe, symbol, description, Legend inst. drain, Sink includes trap, register machine, Elbow, Tee up, Low elbow, Elbow, tee, Cold water pipe, symbol, Legend inst. cold water, Water, Pvc tube, wire, Coiled to, tube., concrete, elevation, detail, Wires, In each row, From the wall, plant, Esc:, Pvc tube, cut, Esc:, Turn it up, polished, N.t.n., N.p.t., N.t.n., N.p.t., White, Wall, Wall projection, Wood of, Esc:, plant, cut, Esc:, Pvc, Proy. Foundation, Structure plant, Esc:, cut, Esc:, concrete, concrete, Isometric pool, Esc:, Bruna, Tarrajeo polished, Water home, Wooden structure prespective roof, Esc:, Calamine mm, Wood of, Belt of, toilet, Lavatory, Turn it up, polished, Towel rack, Galvanized calamine cover, shower, Ceiling projection, Esc:, For walls use brick hollow kk dimensions: cm placed in rope, Standard pre-insulated concrete cover boxes, pool, White, Pvc uf ntp, your B. Pvc ntp, Go biodigester, Registration box, your B. Pvc ntp, Half plastered reed, Concrete cap, register machine, Discharge pipe, legend, detail, Esc:, White, N.p.t., N.t.n., Biodigestor lt, Pvc sap slurry box, Stuffing material own sifting in layers of, Poor concrete screed, Capacity lt biodigestor, Esc., Pvc valve, Plant ss.hh, register machine, Biodigester, Mud pit, Percolation well, register machine, Ss.hh, laundry, Comes ss.hh., Stuffed with own material, Biodigester, Mud pit, With unicode gravel, Comes ss.hh., Terrain profile, Percolation well, Biodigestor lt, Biodigestor lt, Pvc uf ntp, your B. Pvc ntp, Pvc uf ntp, Pvc, Pvc ntp, Biodigester, Sanitary cover dia., Roof tile, Pvc uf ntp, Pvc ntp iso, Pvc uf ntp, Pvc ntp iso, Concrete cover of mts., concrete, With gravel, King kong concrete, Percolation well, Sanitary cover dia., Concrete cover of mts., .var., With gravel, circular, concrete, Proy. Foundation, concrete, concrete, Sanitary cover diam., Terrain profile, .var., With gravel, circular, Sanitary cover diam., Sludges, Water, Sludges, gate valve, your B. Pvc ntp class, window, your B. ventilation, Ventilation up, Pvc transition connection mm, your B. Pvc ntp class, Pvc, trap, Tee with simple reduction, Ventilation hat, Pvc transition connection mm, Pvc, variable, Esc:, Sole, Esc:, cut, Profile view, Drainage home connection, plant, see detail, Home connection, Go biodigester, detail, Technical specifications, masonry, Fm, Self-cleaning biodigester must have authorization of digesa already, That there is no regulatory framework in this regard., AC, C: hr p.m. Max., C: h.g. Max., Fy, Fc, AC, Concrete floor, mortar, Concrete resistance, reinforcing steel, Concrete foundation, Concrete of the overcoming, General latrine plant with hydraulic drainage, Esc., General latrine profile with hydraulic drag, Esc., Biodigestor plant s, cut, Esc., Ceiling detail, Esc., cut, trap, Fc, Self-cleaning biodigestor of lt., For walls use brick hollow kk dimensions: cm placed, In rope, Standard pre-insulated concrete cover boxes, AC, Concrete floor, C: hr p.m. Max., masonry, mortar, Concrete resistance, reinforcing steel, Concrete foundation, Concrete of the overcoming, Fm, C: h.g. Max., Fy, AC, Technical specifications, Go well, percolator, Calamine door, With wooden frame, screw, Mosquito net, Door model, Mad door
Raw text data extracted from CAD file:
| Language | Spanish |
| Drawing Type | Detail |
| Category | Mechanical, Electrical & Plumbing (MEP) |
| Additional Screenshots |
 |
| File Type | dwg |
| Materials | Concrete, Masonry, Steel, Wood |
| Measurement Units | |
| Footprint Area | |
| Building Features | Pool, Car Parking Lot |
| Tags | autocad, basic, biodigestor, construction, cuts, DETAIL, details, digester, DWG, einrichtungen, facilities, gas, gesundheit, l'approvisionnement en eau, la sant, le gaz, machine room, maquinas, maschinenrauminstallations, provision, Sanitation, sizing, specifications, unit, wasser bestimmung, water |








