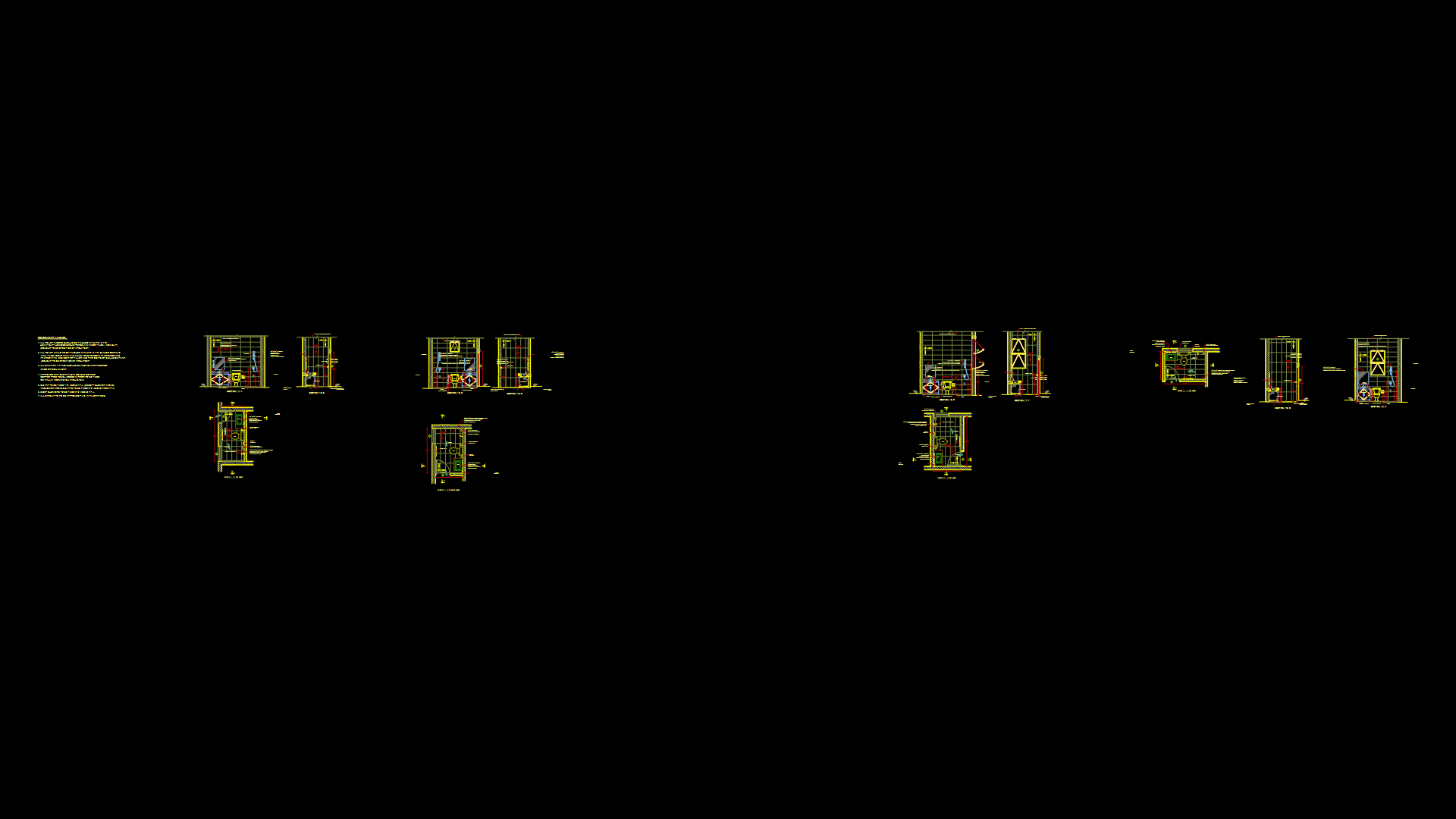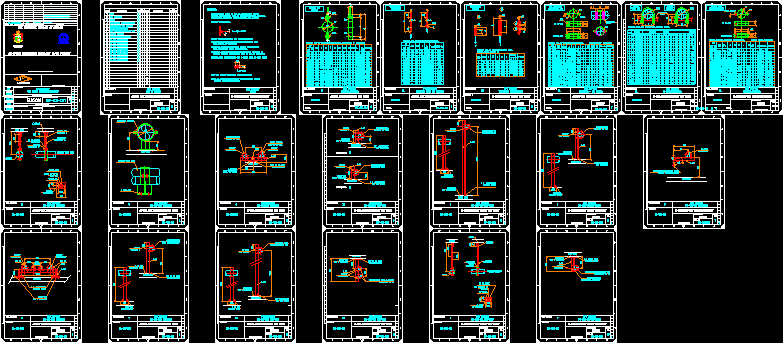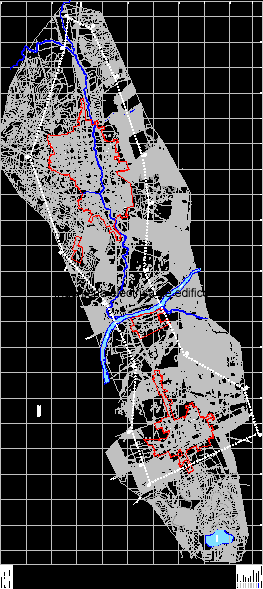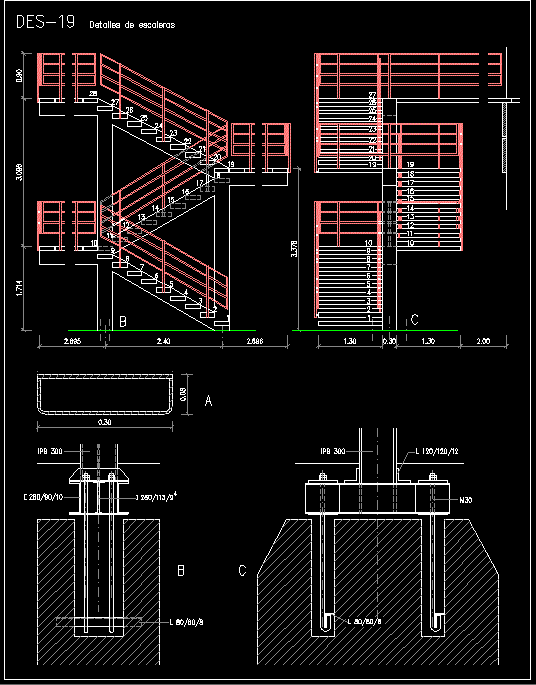Baths; Sections DWG Section for AutoCAD
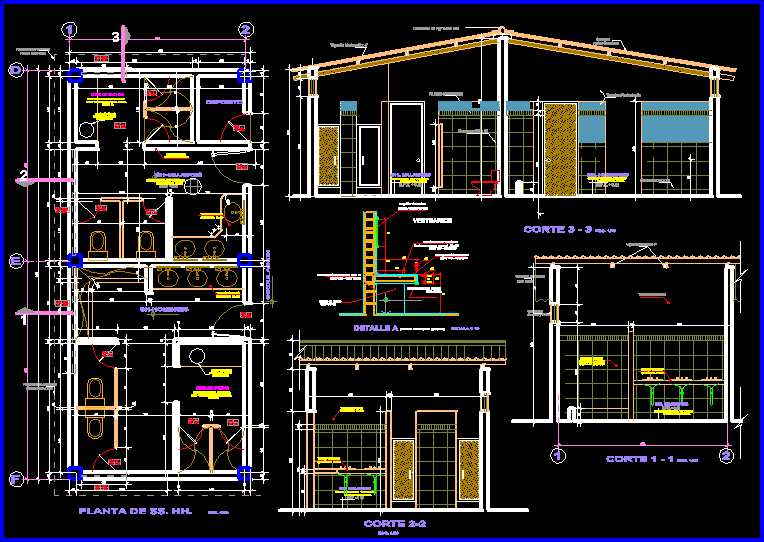
PUBLIC BATHROOMS WITH DRESSING ; WITH GABLE ROOF ; 3 SECTIONS , MAIN AND LATERAL ELEVATION
Drawing labels, details, and other text information extracted from the CAD file (Translated from Spanish):
Wooden beam, Sh. mens, N.p.t., ceramics, Ceramic fillet, Sh. women, N.p.t., cut, Esc., Rubbing, ceramics, Ridge of fºgº mm., color, Ceramic tile, Serie granilla celima, Profile coverage, Wooden beam, Rubbing, Window, Sh. mens, N.p.t., Aluminum glass, Big wave, Wood back, White color, Fine grain gray color, Concrete slab dressing rooms, National plastic canton, National ceramic veneer, National ceramic tile, Fine grain white color, White color, Brick wall, Fine grain gray color, National ceramic plate, Dressing rooms, detail, scale, cut, Esc., Concrete bench, Concrete board, Ceramic nac. Textured, Serie granilla celima, Concrete board, Sh. women, N.p.t., Concrete board, cut, Esc., Mirror, coverage, Great wave profiles, Ceramic nac. Textured, Serie granilla celima, Ceramic nac. Textured, Serie granilla celima, Ceramic nac. Textured, Serie granilla celima, Deposit, N.p.t., circulation, Coverage projection, Great wave profiles, Coverage projection, Great wave profiles, Ceramic nac. Textured, Serie granilla celima, Concrete board, Coated wall, Concrete board, Shower area, Textured national pottery, Fine type, Shower area, Textured national pottery, Fine type, Concrete bank, see detail, Concrete bank, see detail, Plant of ss. H H., Esc.
Raw text data extracted from CAD file:
| Language | Spanish |
| Drawing Type | Section |
| Category | Bathroom, Plumbing & Pipe Fittings |
| Additional Screenshots |
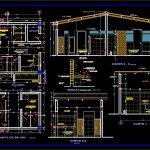 |
| File Type | dwg |
| Materials | Aluminum, Concrete, Glass, Plastic, Wood |
| Measurement Units | |
| Footprint Area | |
| Building Features | |
| Tags | autocad, bad, bathroom, bathrooms, baths, casa de banho, chuveiro, dressing, DWG, elevation, gable, lateral, lavabo, lavatório, main, PUBLIC, roof, salle de bains, section, sections, toilet, waschbecken, washbasin, WC |


