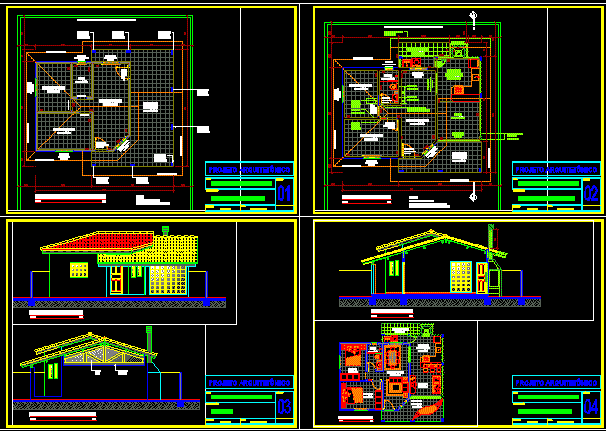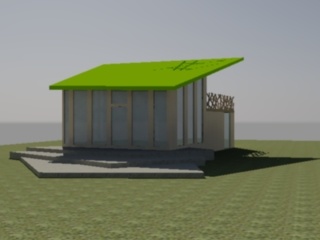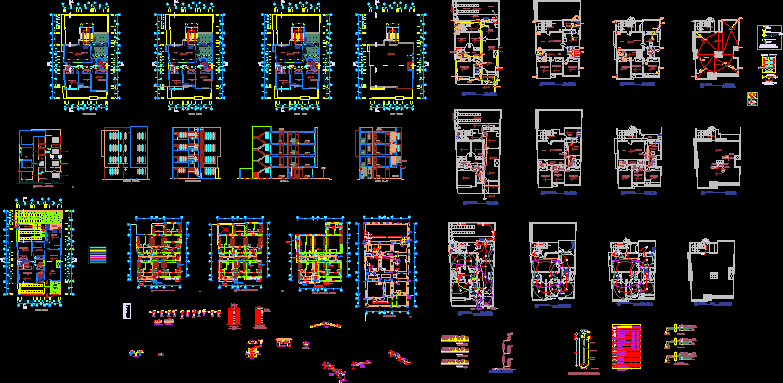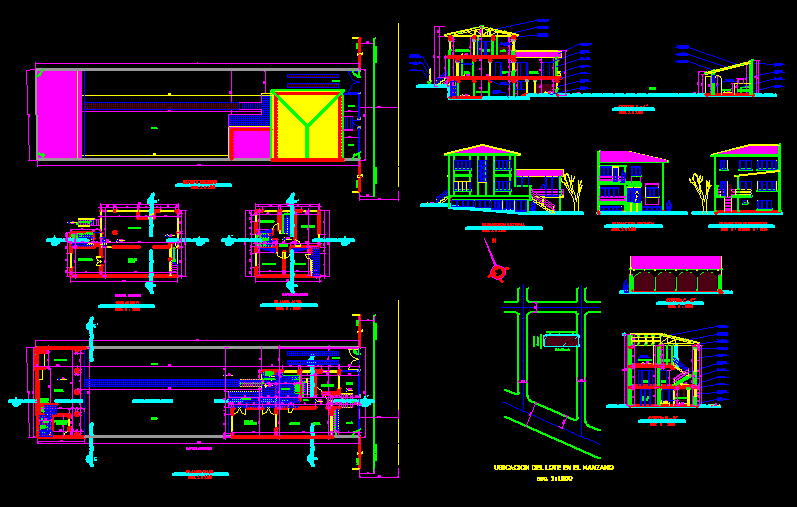Beach Cottage, Remodel DWG Plan for AutoCAD
ADVERTISEMENT

ADVERTISEMENT
Complete plans; including lay – out; sections and facades of a small beach houst
Drawing labels, details, and other text information extracted from the CAD file (Translated from Portuguese):
architectural design, discrimination, work, date, scales, indicated, marine farm – oyster manufacturing station, number, ground floor – original condition, scale, ground floor – reform, ground floor – lay-out, proj. cover, proj. cover facade front – reform, right side facade – renovation, wood scissors, glass facade, facade facade, facade facade, facade facade, facade facade, glass, cut, cut and det. churrasq., single family dwelling – reform, original ground floor, ground floor – reform, facades
Raw text data extracted from CAD file:
| Language | Portuguese |
| Drawing Type | Plan |
| Category | House |
| Additional Screenshots |
  |
| File Type | dwg |
| Materials | Glass, Wood, Other |
| Measurement Units | Metric |
| Footprint Area | |
| Building Features | |
| Tags | apartamento, apartment, appartement, aufenthalt, autocad, beach, casa, chalet, complete, cottage, dwelling unit, DWG, facades, haus, house, including, lay, logement, maison, plan, plans, remodel, residên, residence, sections, small, unidade de moradia, villa, wohnung, wohnung einheit |








