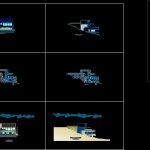Beach House 4 Floors DWG Section for AutoCAD
ADVERTISEMENT

ADVERTISEMENT
BEACH HOUSE 4 FLOORS – plants – sections – facades – dimensions – designations
Drawing labels, details, and other text information extracted from the CAD file (Translated from Spanish):
course:, faculty of civil engineering, architecture and geotechnics, national university jorge basadre de grohmann, subject:, teacher:, student :, esc:, indicated, lamina:, arturo rodriguez osco, housing, arq. gustavo walls, squisse, arq. nilo vargas, architectural expression iii, graphic scale – meters, beach house, box vain, width, laundry, pantry, tendal, terrace, deck, v i v i e n d a p a l a and a
Raw text data extracted from CAD file:
| Language | Spanish |
| Drawing Type | Section |
| Category | House |
| Additional Screenshots |
 |
| File Type | dwg |
| Materials | Other |
| Measurement Units | Metric |
| Footprint Area | |
| Building Features | Deck / Patio |
| Tags | apartamento, apartment, appartement, aufenthalt, autocad, bahia, beach, bifamiliar, casa, chalet, designations, dimensions, dwelling unit, DWG, facades, floors, haus, house, logement, maison, plants, residên, residence, section, sections, unidade de moradia, villa, wohnung, wohnung einheit |








