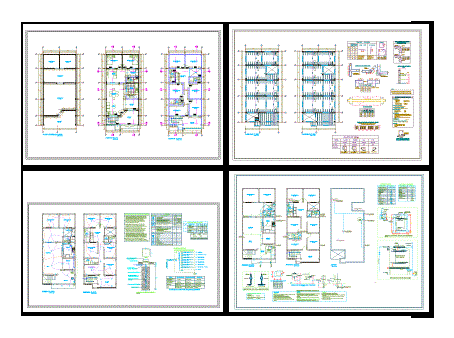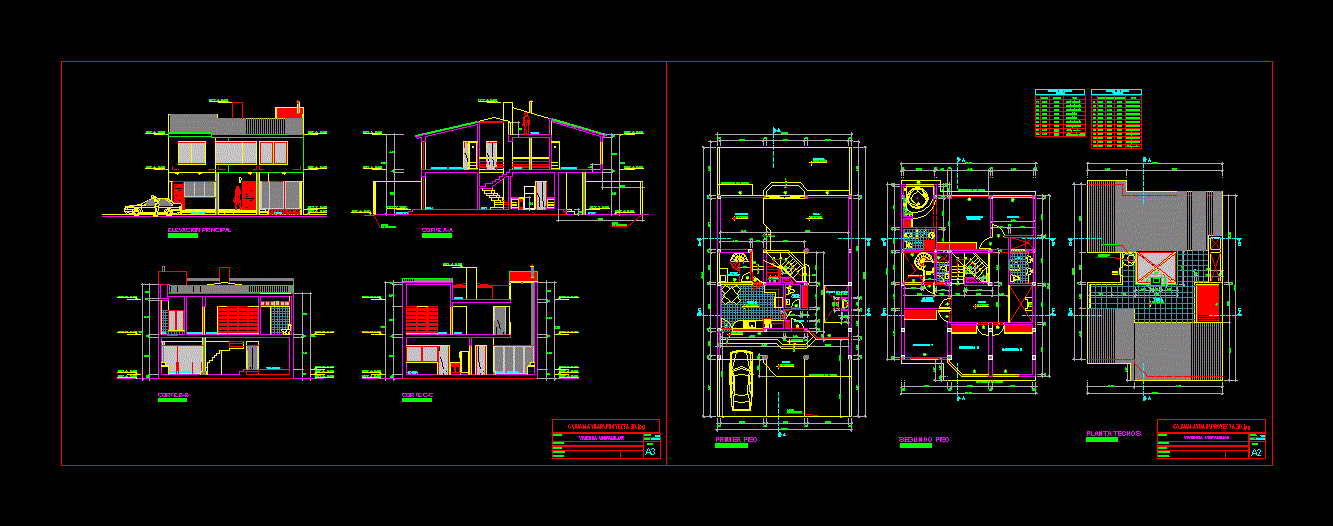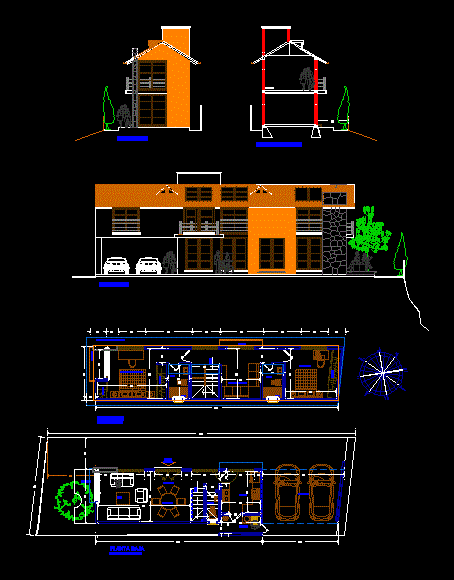Beach House DWG Block for AutoCAD

Family housing for rest at the beach
Drawing labels, details, and other text information extracted from the CAD file (Translated from Spanish):
terrace hammock, ss, breakfast, kitchen, dining room, garden, capote ridge, street tampico, closet, pool, existing, barbecue, parking, tables area, fountain, ranch, room, room, watchman, warehouse, hn team, shed eq ., hn ap, showers, removes sand, metal door with smooth sheet lining on outer face, column repellada, refined and painted with base capital of concrete, high, key, width, box of doors, quantity, materials, area, window box, ledge, bodies, description, engramado, wooden door with double plywood lining. smooth finish, shower, simple changeover switch, telephone socket, bell switch, triple switch for spot light, double switch, spot light, cable-tv socket, double power socket, power supply, electrical symbology, general board, luminaire ceiling, wall-mounted luminaire, single switch, bull-eye type luminaire, double-shift switch, underwater wall-mounted luminaire, step or control valve, rainwater connection box, water heater, pvc siphon, appliance discharge, ba ll. from p.v.c. and cpvc, draining box sewage, hydraulic symbology, meter, towards pit, septic ex., septic new, septic tank, new, towards cordon, towards gutter, gutter a.ll., ball., well of, absorption, height variable, capote, plant, elevation
Raw text data extracted from CAD file:
| Language | Spanish |
| Drawing Type | Block |
| Category | House |
| Additional Screenshots |
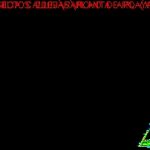 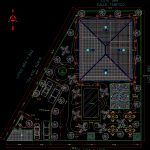 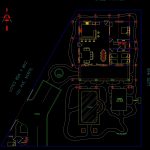   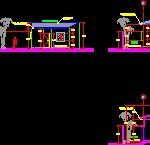  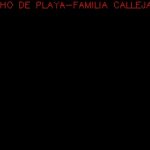 |
| File Type | dwg |
| Materials | Concrete, Wood, Other |
| Measurement Units | Metric |
| Footprint Area | |
| Building Features | Garden / Park, Pool, Parking |
| Tags | apartamento, apartment, appartement, aufenthalt, autocad, beach, block, casa, chalet, dwelling unit, DWG, Family, haus, house, Housing, logement, maison, residên, residence, rest, unidade de moradia, villa, wohnung, wohnung einheit |



