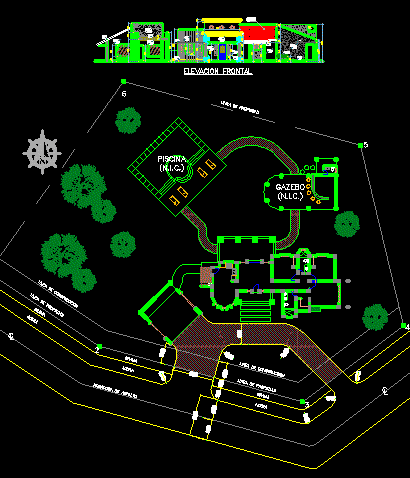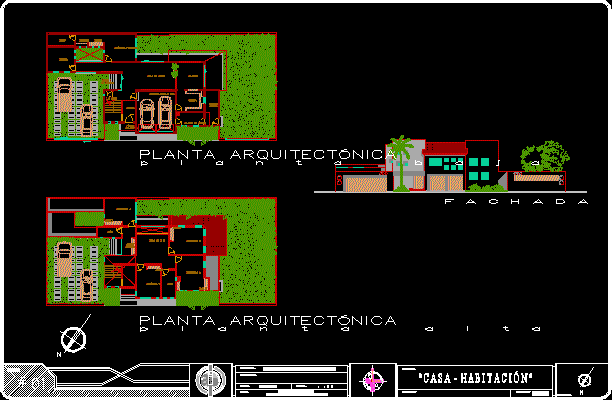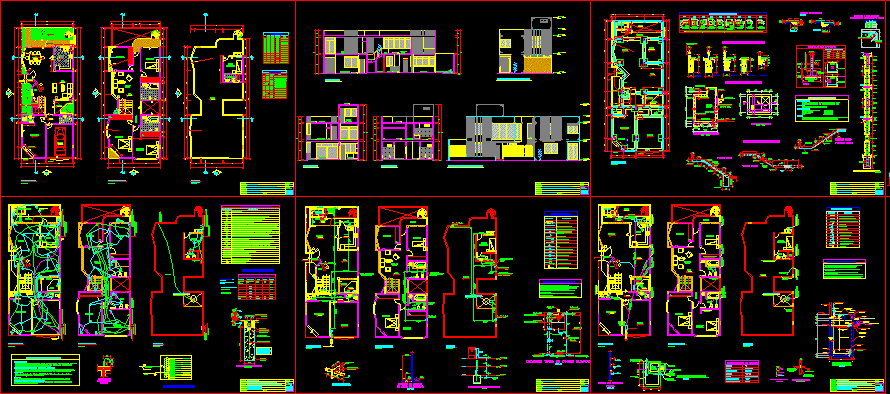Beach House DWG Full Project for AutoCAD
ADVERTISEMENT

ADVERTISEMENT
Project of beach house – Plant – Section
Drawing labels, details, and other text information extracted from the CAD file (Translated from Spanish):
property line, sidewalk, construction line, asphalt rolling, grass, n.p.a, flowerpot, n.s.v., pipe, cub. roof type toledo, smooth plaster, rustic repelle, slab, station, field data, distance, heading, scale:, indicated, date :, sheet :, drawing: jeffrit j. rivas m., project:, beach house, teacher :, arq. sandra rios, material: closed construction area, open construction area, total construction area, total lot area
Raw text data extracted from CAD file:
| Language | Spanish |
| Drawing Type | Full Project |
| Category | House |
| Additional Screenshots |
 |
| File Type | dwg |
| Materials | Other |
| Measurement Units | Metric |
| Footprint Area | |
| Building Features | |
| Tags | apartamento, apartment, appartement, aufenthalt, autocad, beach, casa, chalet, dwelling unit, DWG, full, haus, house, logement, maison, plant, Project, residên, residence, section, unidade de moradia, villa, wohnung, wohnung einheit |








