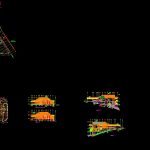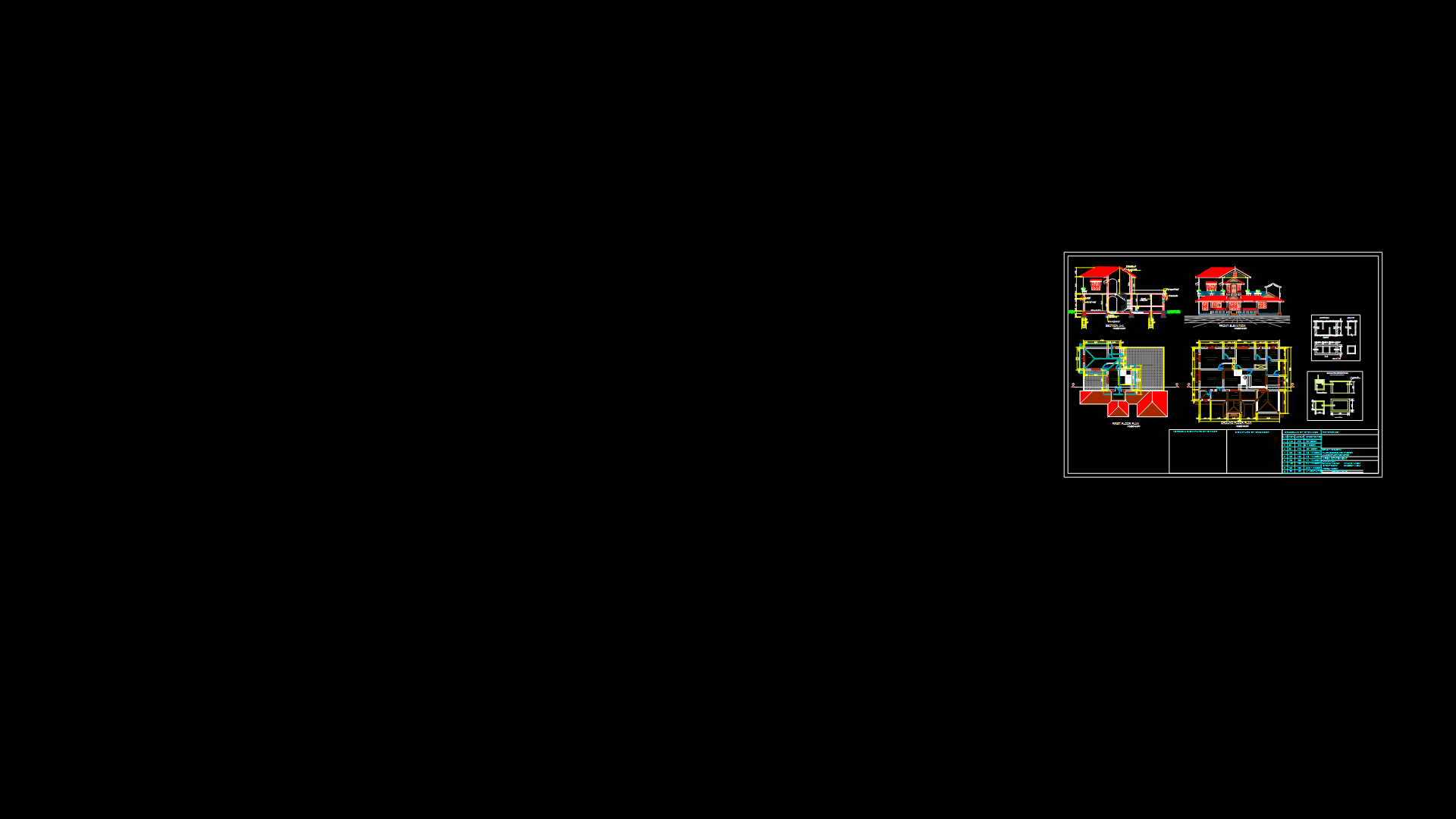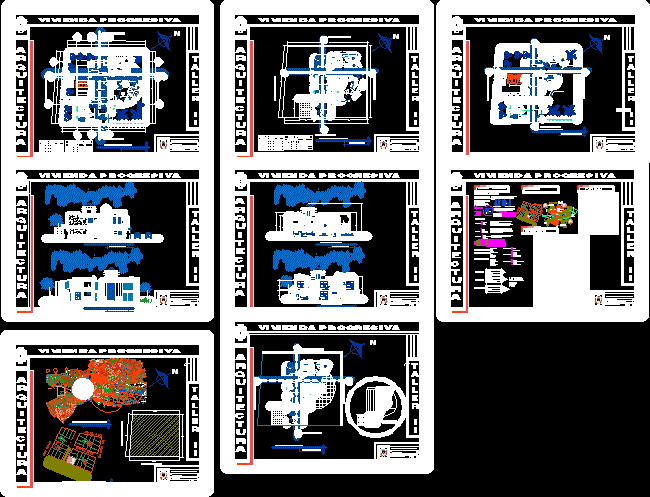Beach House DWG Section for AutoCAD

Beach House – Nicaragua – Plants – Sections – Elevations
Drawing labels, details, and other text information extracted from the CAD file (Translated from Spanish):
interior designers., owner :, content :, project :, consultants, institutions, date :, inst. hydro-sanitary, approved :, drawing :, place :, townhomes, electromechanical, architecture :, structure :, electricity :, exterior works, leaves no .:: scale :, architects, denis sang international, planners, arq. denis sang, arq. marcos salmeron, ing. humberto kuan s., ing. mariano hernandez, ing. guillermo diaz, dpto. rivas, indicated, lester j. Martinez, Dept. rivas, nicaragua, the ideas, design, solutions, illustrations and details contained in these drawings are service instruments, and are the exclusive and intellectual property of the firm: denis sang international and associated architects, and may not be reproduced or altered for another project , without the proper authorization in writing of the signature, and a due compensation for this., her, master bedroom, pool, shower, north, low, rest in cantilibre, pool deck, corridor, bridge, great room, kitchen, proy. pergolas, main, porte cochere, balcony, ditch, pantry, niche, counter, ridge, axis, access, vestibule, infiniti edge, mojon, land limit, table, wall of contension, work, projection of planters, breakfast , natural projection of land, property limit, wood lining, machimbrada de, cured pine, street projection, pergolas, existing fence, existing gutter, tensor, fence of wire of pua, waterfall, axis of ridge, cistern, divert stormwater parallel to existing street, canal, architectural ceiling plant, plant and dryer, washing machine, rubble, floor ceramic, natural terrain projection, natural projection, terrain, tiki bar ranch, wall thickness and reinforcements by ing . structural, natural ground flush, palm roof, balustrade, ceramic floor, skirting board, rain gutter, waterproofing wall with two hands of thoroseal, gravel, ss, natural terrain, flush projection, covered terrace, laundry, terrace, flush, terrace level
Raw text data extracted from CAD file:
| Language | Spanish |
| Drawing Type | Section |
| Category | House |
| Additional Screenshots |
 |
| File Type | dwg |
| Materials | Wood, Other |
| Measurement Units | Metric |
| Footprint Area | |
| Building Features | Deck / Patio, Pool |
| Tags | apartamento, apartment, appartement, aufenthalt, autocad, beach, casa, chalet, dwelling unit, DWG, elevations, haus, house, logement, maison, nicaragua, plants, residên, residence, section, sections, unidade de moradia, villa, wohnung, wohnung einheit |








