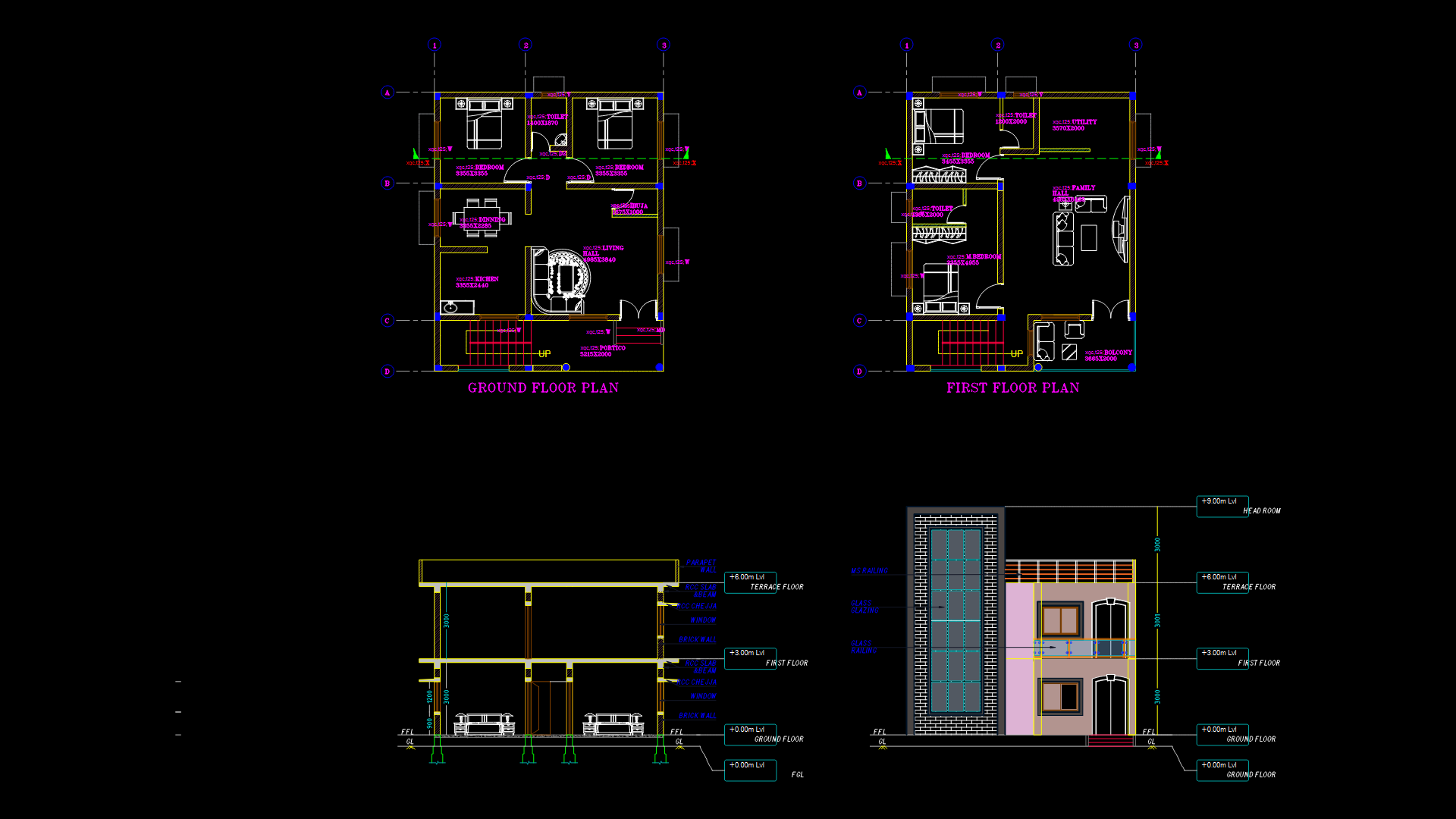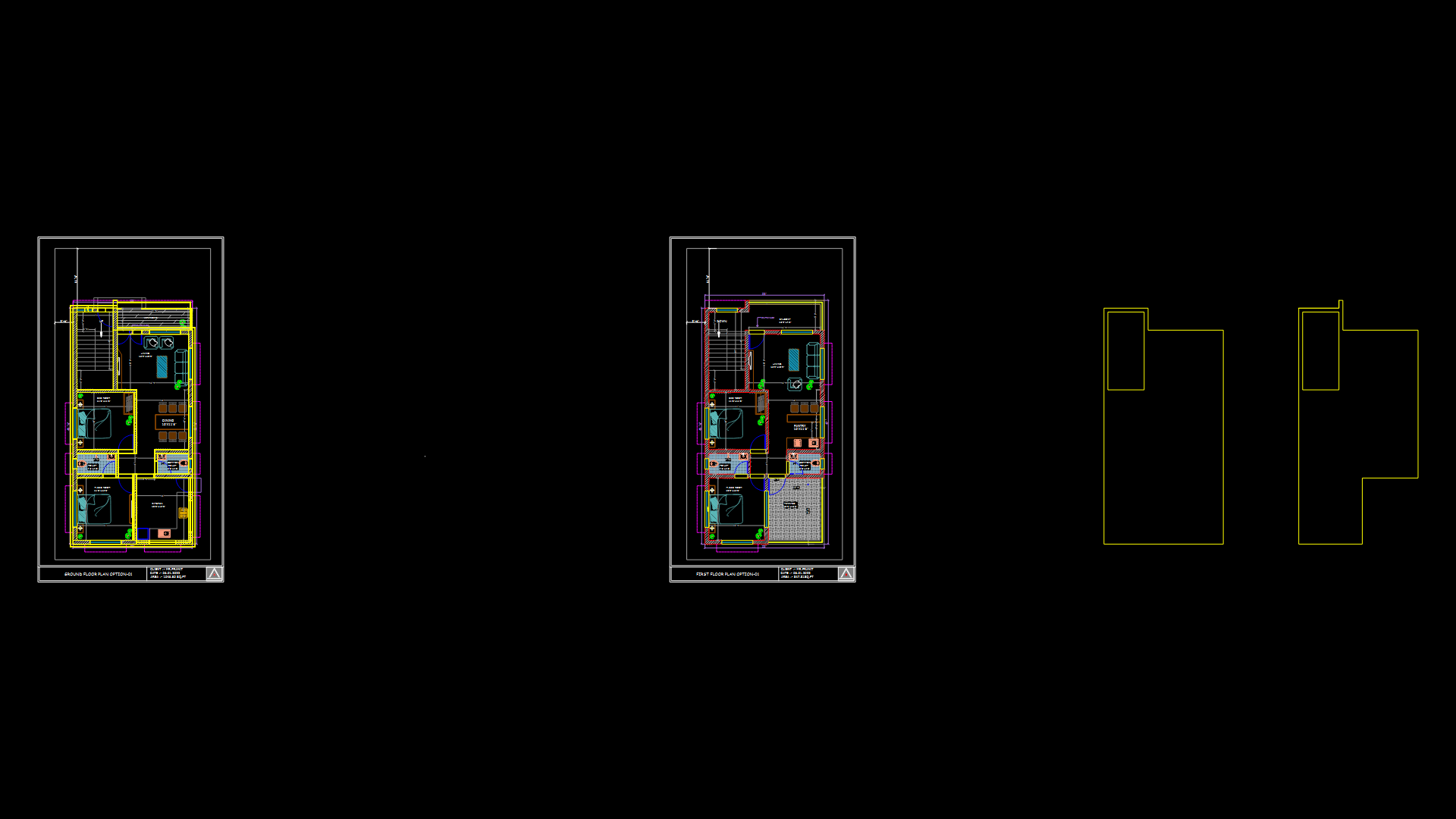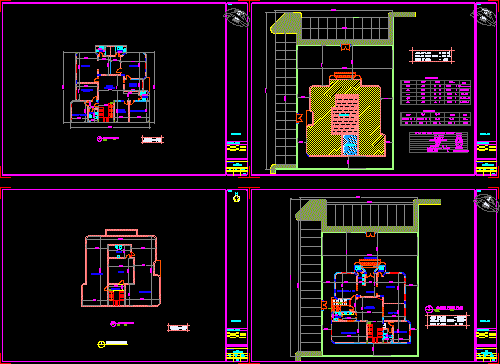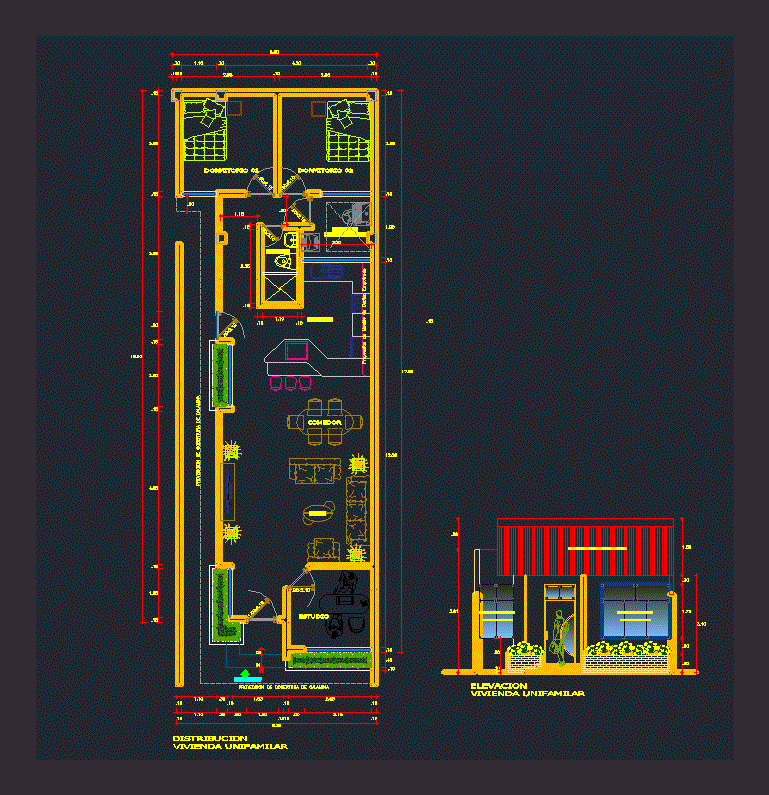Beach House DWG Section for AutoCAD
ADVERTISEMENT
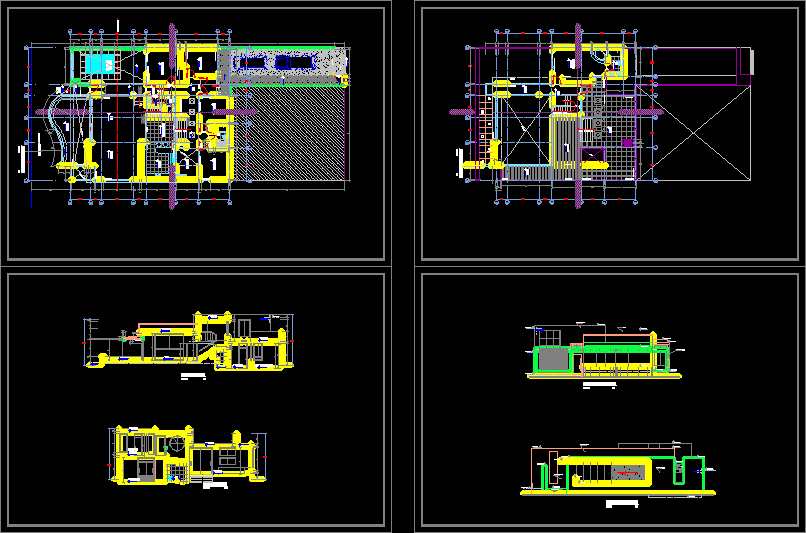
ADVERTISEMENT
BEACH HOUSE TWO PLANTS ; 2 SECTIONS AND 2 ELEVATIONS
Drawing labels, details, and other text information extracted from the CAD file (Translated from Spanish):
ceiling tile suspended ceiling, bright light projector, allogenide, bullet spot, drywall wall, children’s games, bracket, reflector, drywall drywall, hood, outlet for extraction, outlet for light sign, socket for luminous bidder, scale, side elevation , kitchen, roof, main, bedroom, proy. slab, stucco and painted, front elevation, sh, rustic ceramic, pedestrian path, vehicular income, shelves, laundry, terrace, beach accessories, pool, existing construction line, first floor, living room, dining room, hall, c ”, second floor, entrance, double height, corridor, lavapies, proy. beam, proy. empty, baldosa glass, empty, proy. flown, drywall drywall
Raw text data extracted from CAD file:
| Language | Spanish |
| Drawing Type | Section |
| Category | House |
| Additional Screenshots |
 |
| File Type | dwg |
| Materials | Glass, Other |
| Measurement Units | Metric |
| Footprint Area | |
| Building Features | Pool |
| Tags | apartamento, apartment, appartement, aufenthalt, autocad, beach, casa, chalet, dwelling unit, DWG, elevation, elevations, haus, house, Housing, logement, maison, plants, residên, residence, section, sections, unidade de moradia, villa, wohnung, wohnung einheit |
