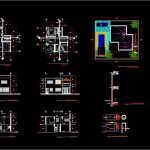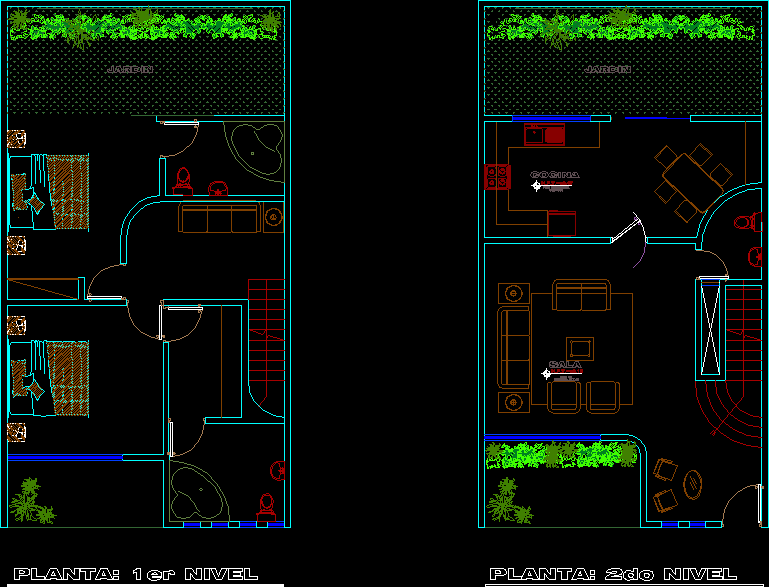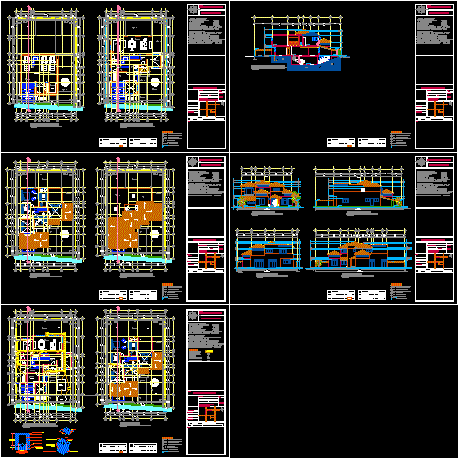Beach House DWG Section for AutoCAD

Architectonic planes – Sections – Group
Drawing labels, details, and other text information extracted from the CAD file (Translated from Spanish):
well detail, absorption, stone, gravel, granzon, well cut, well plant, log, block, pvc pipe, template, concrete, concrete cover, plant, polished, finish, longitudinal cut, material filling, concrete base, pvc, water, black, cross section, sanitary, masonry curbstone, comes from prefabricated pit, east facade, ground floor, stay, dining room, kitchen, portico, terrace, npt, studio, first floor, tinaco, court, prefabricated pit, well, absorption, bap, plant assembly, north, vd, access, cte-a, n.pret., n.cum., access, main, partaguas, north facade, high window, room of, location:, owner :, signature :, land __________, areas :, of project __________, sketch of location, project:, house on the beach, construction permit, new construction, floor plan :, date :, drawing, georgina ramirez diaz, scales:, dimensions :, in mts., indicated, I review :, reg. pcm., signature, progress, entertainment, bathroom, garage, pit, prefabricated, cut bb, cut aa, variable, reinforced concrete, block wall, log tops, concrete floor, water level, log, filter, boles of, pit, detail of septic tank, finish, concrete, electrowelded mesh, compression layer, parapet, facade, calcrete, court facade
Raw text data extracted from CAD file:
| Language | Spanish |
| Drawing Type | Section |
| Category | House |
| Additional Screenshots |
 |
| File Type | dwg |
| Materials | Concrete, Masonry, Other |
| Measurement Units | Metric |
| Footprint Area | |
| Building Features | Garage |
| Tags | apartamento, apartment, appartement, architectonic, aufenthalt, autocad, beach, casa, chalet, dwelling unit, DWG, group, haus, house, logement, maison, PLANES, residên, residence, section, sections, unidade de moradia, villa, wohnung, wohnung einheit |








