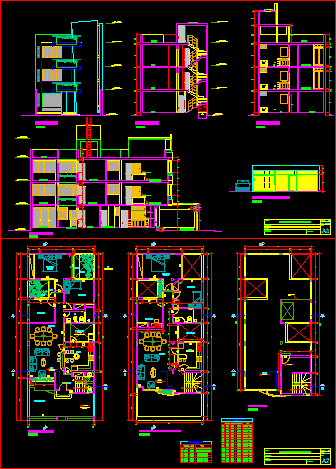Beach House, Sloping Lot, Stilts, Water Mirrors DWG Plan for AutoCAD

Minimalist style. Architectural plans. Stilts; terraces and water mirrors.
Drawing labels, details, and other text information extracted from the CAD file (Translated from Spanish):
whirpool, lateral elevation, rear elevation, office, study, hall, living room, laundry, service patio, terrace lookout, dirty laundry, warehouse, cleaning deposit, terrace, main entrance, vehicular income, bedroom service, pool , bedroom parents, daughter bedroom, child bedroom, guest bedroom, theme :, students :, floor and cut, design workshop, floor :, lamina :, catedraticos :, museum, arancibia cuela w. rafael, date :, scale :, faculty, architecture, arq. maximo orellana, arq. Ricardo Cebrian, gym, steam chamber, dry chamber, gas boiler, game room, ventilation duct, zenital lighting, semisotano, llancari arroyo andy, arq. sergio enrique melgar lazo, arq. raul garcia poma, arq. marcelino valverde chavez, dry chamber, elevated tank, cuts, elevations, details, indicated, general approach, seating, wooden block, frame projection, hinge, upper frame projection, beach house
Raw text data extracted from CAD file:
| Language | Spanish |
| Drawing Type | Plan |
| Category | House |
| Additional Screenshots |
 |
| File Type | dwg |
| Materials | Wood, Other |
| Measurement Units | Metric |
| Footprint Area | |
| Building Features | Deck / Patio, Pool |
| Tags | apartamento, apartment, appartement, architectural, aufenthalt, autocad, beach, casa, chalet, dwelling unit, DWG, haus, house, logement, lot, maison, minimalist, plan, plans, residên, residence, single family residence, sloping, style, terraces, unidade de moradia, villa, water, wohnung, wohnung einheit |








