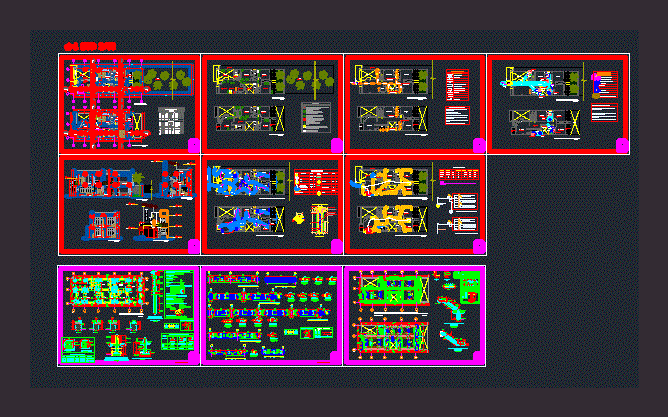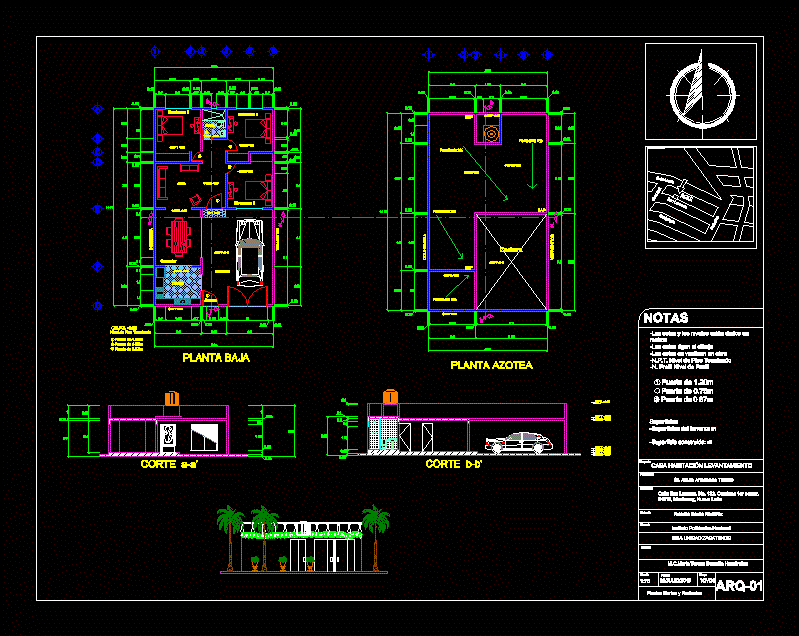Beach Residence DWG Section for AutoCAD

Design complete of beach residence – Plants – Sections – Elevations
Drawing labels, details, and other text information extracted from the CAD file (Translated from Portuguese):
aluminum blue blue white gray fume stainless steel milky honey silver titanium translucent vazul vdedit green red vpreto vverde vverde red you_bra you_cap you_gra you_ino you_med, you_oli, you_tit, you_tit, front elevation, upper deck, cashew, existing, projection of masonry, descends, intimate closet, kitchen, dining, laundry, home office, living room, bathroom, barbecue, balcony, garden, glass brick, projection of the upper floor, hall, rises, ground floor, garden under the slab, garage – subsoil, maid, wc emp., dep., aa cut, right side elevation, bb court, access for cars , ceramic floor, precast slab, ground floor, pav. upper, pav. bottom, glass brick, galvanized sheet metal, sidewalk, floor, for the, ground floor, for the, public sewer, condominium sewer network, energy and water easel, roof projection, balcony projection, entrance, situation and sewage network, water tank, projection, street, garage entrance, main entrance, empty, double wall waterproofed
Raw text data extracted from CAD file:
| Language | Portuguese |
| Drawing Type | Section |
| Category | House |
| Additional Screenshots |
 |
| File Type | dwg |
| Materials | Aluminum, Glass, Masonry, Steel, Other |
| Measurement Units | Metric |
| Footprint Area | |
| Building Features | Garden / Park, Deck / Patio, Garage |
| Tags | apartamento, apartment, appartement, aufenthalt, autocad, beach, casa, chalet, complete, Design, dwelling unit, DWG, elevations, haus, house, logement, maison, plants, residên, residence, section, sections, unidade de moradia, villa, wohnung, wohnung einheit |








