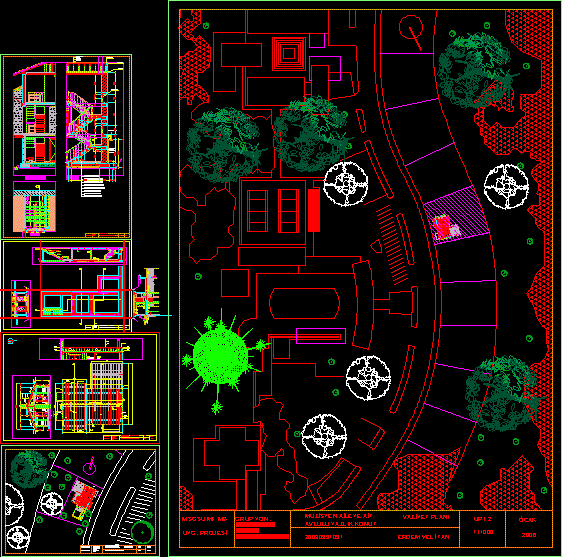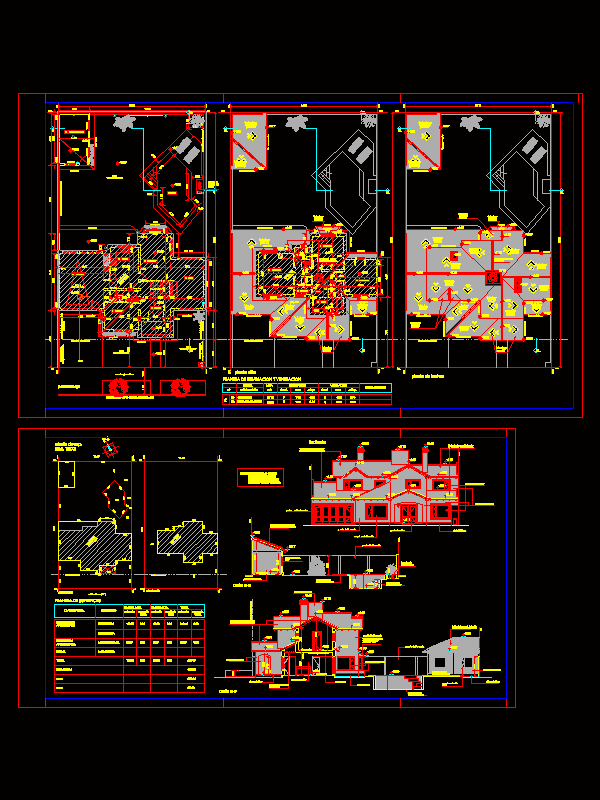Beach Vacation Condo Bungalow – 3 Bedrooms DWG Section for AutoCAD

Bungalow 3 bedrooms with terrace. Contains distribution plan, section and elevation.
Drawing labels, details, and other text information extracted from the CAD file (Translated from Spanish):
alfredo montagne and associates, habilitation of beach temporary housing, scale :, project :, plane :, owner:, real estate la brava, architects, date :, alfredo montagne, guillermo claux, revision, amf, srl., lamina :, court aa, hall, cl., pool, floor: wood deck, terrace, kitchenette, bathroom serv., bedroom serv., court cc, floor ceilings, bathroom, main elevation, wall plating, stone of the area, rear elevation, cut bb, lateral elevation, fixed, tarrajeo, mesh, var., interior level, slope, owner, file :, scale, date, plan, blueprint, patio, shower, key, alfeizer, height, width, description, swinging door of cane with wooden frame screw, natural finish, sliding cane doors with wooden frame screw, natural finish
Raw text data extracted from CAD file:
| Language | Spanish |
| Drawing Type | Section |
| Category | House |
| Additional Screenshots |
 |
| File Type | dwg |
| Materials | Wood, Other |
| Measurement Units | Metric |
| Footprint Area | |
| Building Features | Deck / Patio, Pool |
| Tags | apartamento, apartment, appartement, aufenthalt, autocad, beach, bedrooms, bungalow, casa, chalet, condo, distribution, dwelling unit, DWG, elevation, haus, house, logement, maison, plan, residên, residence, section, terrace, unidade de moradia, vacation, villa, wohnung, wohnung einheit |








