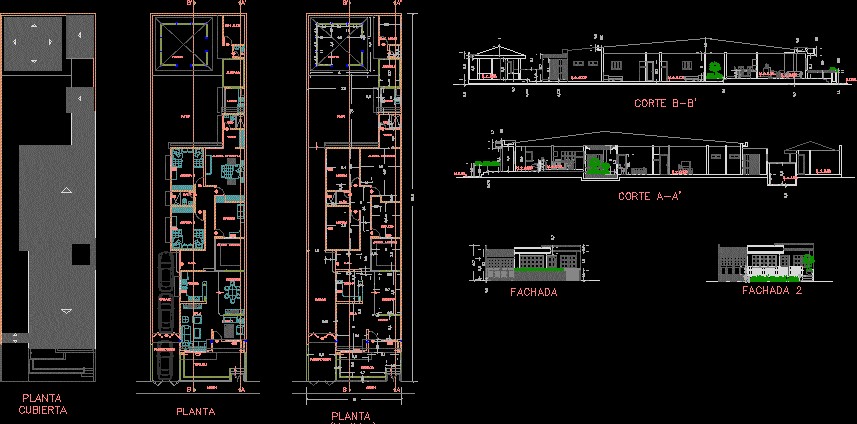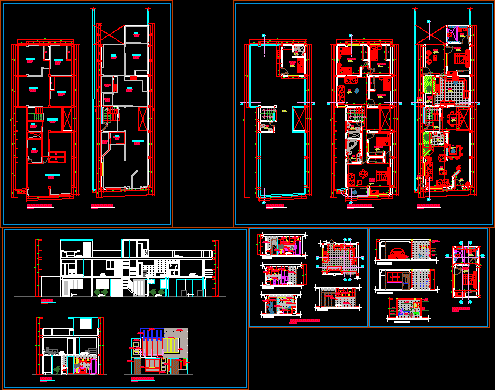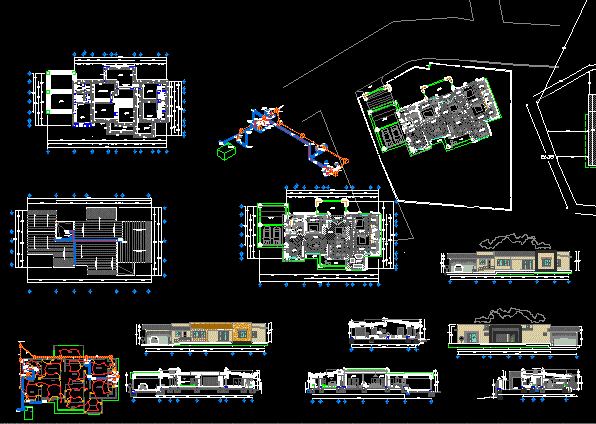Bedroom DWG Elevation for AutoCAD
ADVERTISEMENT
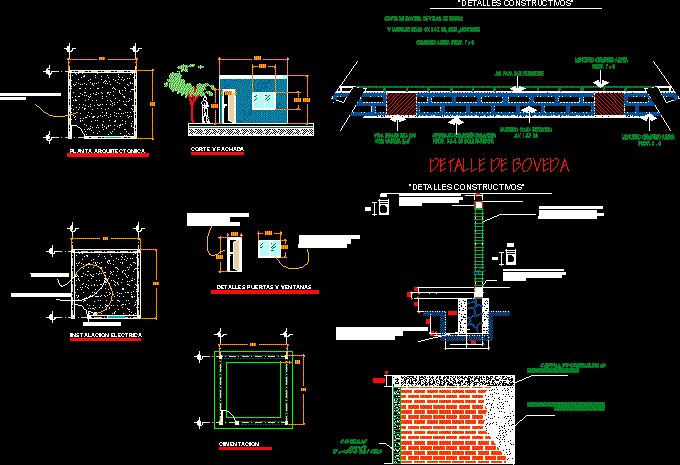
ADVERTISEMENT
Cuts and elevations COMMON ONE BEDROOM
Drawing labels, details, and other text information extracted from the CAD file (Translated from Spanish):
detail of vault, cut of vault of iron beams, red brick annealing, mortar cement sand, jal to give slope, flattened cement-lime-sand, foundations, architectural plant, electrical installation, court and facade, details doors and windows, columns , concrete, in walls and vault, application of vinyl paint, chain closing, simple damper, simple contact.
Raw text data extracted from CAD file:
| Language | Spanish |
| Drawing Type | Elevation |
| Category | House |
| Additional Screenshots |
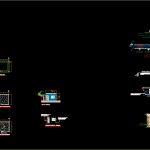 |
| File Type | dwg |
| Materials | Concrete, Other |
| Measurement Units | Metric |
| Footprint Area | |
| Building Features | |
| Tags | apartamento, apartment, appartement, aufenthalt, autocad, bedroom, casa, chalet, common, cuts, dwelling unit, DWG, elevation, elevations, haus, house, logement, maison, residên, residence, unidade de moradia, villa, wohnung, wohnung einheit |



