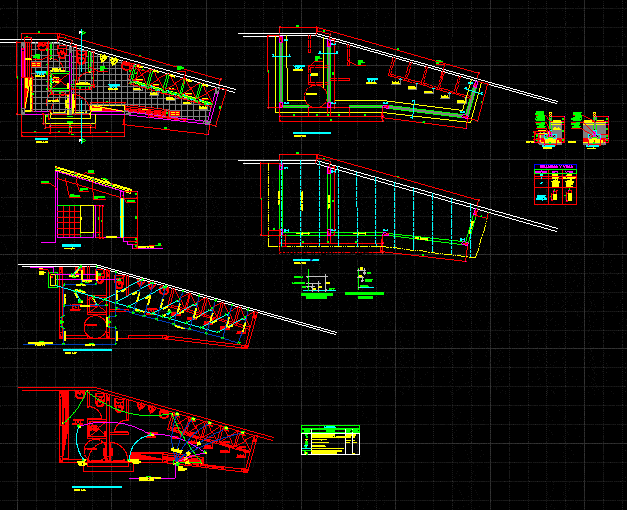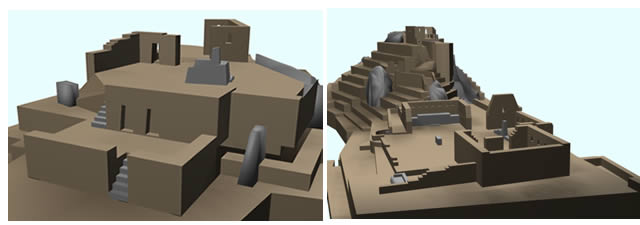Biotecture House DWG Section for AutoCAD
ADVERTISEMENT

ADVERTISEMENT
Biotecture House – Plants – Sections – Elevations – Schemes
Drawing labels, details, and other text information extracted from the CAD file (Translated from Spanish):
recam., breakfast, terrace, sun, reflecting panel, mobile horizontal, mirror, kitchen, dining room, bathroom, living room, reflected solar radiation, master bedroom, glass, tv, topsoil, contemporary atrium for heating buildings, drainage, tezontle, ground floor, window, glass, window greenhouse, patio, bedroom, service, garage, entrance, cellar, room, study, resividor, air collector, radiant curtain, cold air, induced solar ventilation, hot air, dome, humidified air , jug with water, breeze, duct, coal, jug, tv, overcounter, ventilation openings at floor and eaves., hot air, protective mesh, enclosure, officiating, room, wash, tender, pond, plant high, air, water, dressing
Raw text data extracted from CAD file:
| Language | Spanish |
| Drawing Type | Section |
| Category | Parks & Landscaping |
| Additional Screenshots |
 |
| File Type | dwg |
| Materials | Glass, Other |
| Measurement Units | Metric |
| Footprint Area | |
| Building Features | Deck / Patio, Garage |
| Tags | autocad, bioclimatic, bioclimatica, bioclimatique, bioklimatischen, biotecture, durable, DWG, elevations, house, la durabilité, nachhaltig, nachhaltigkeit, plants, schemes, section, sections, sustainability, sustainable, sustentabilidade, sustentável |








