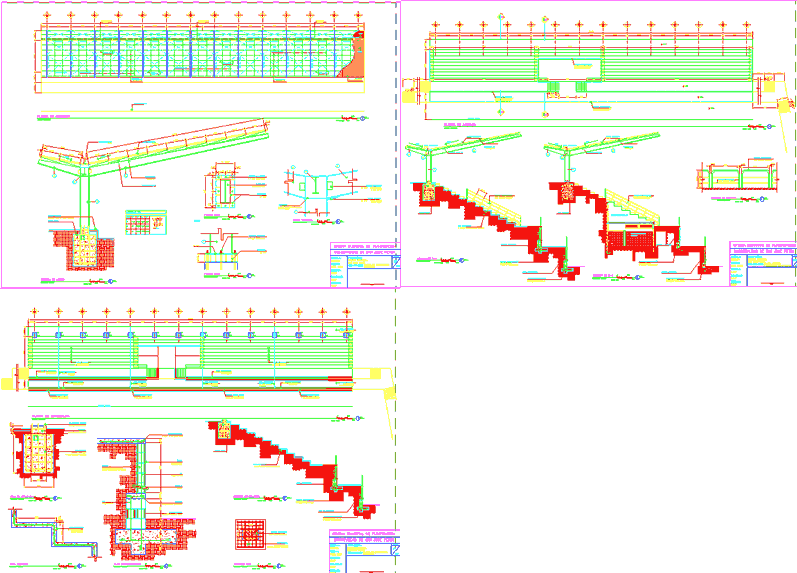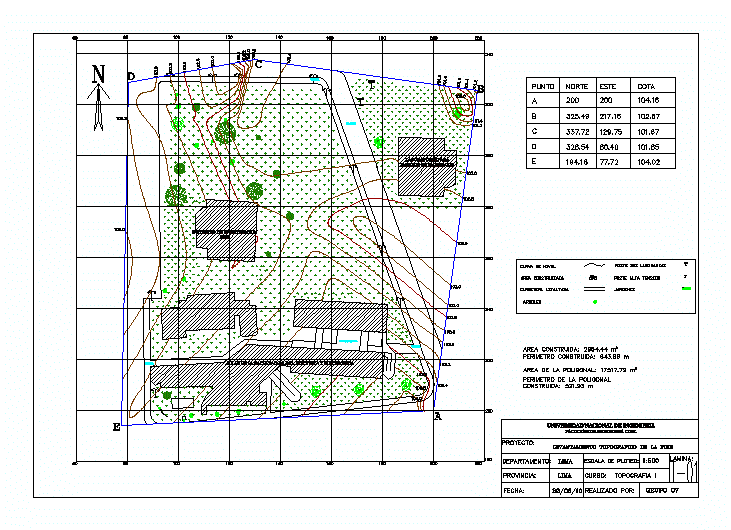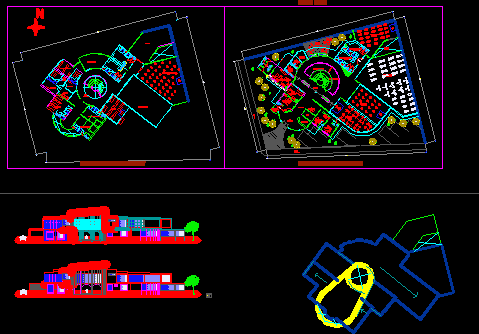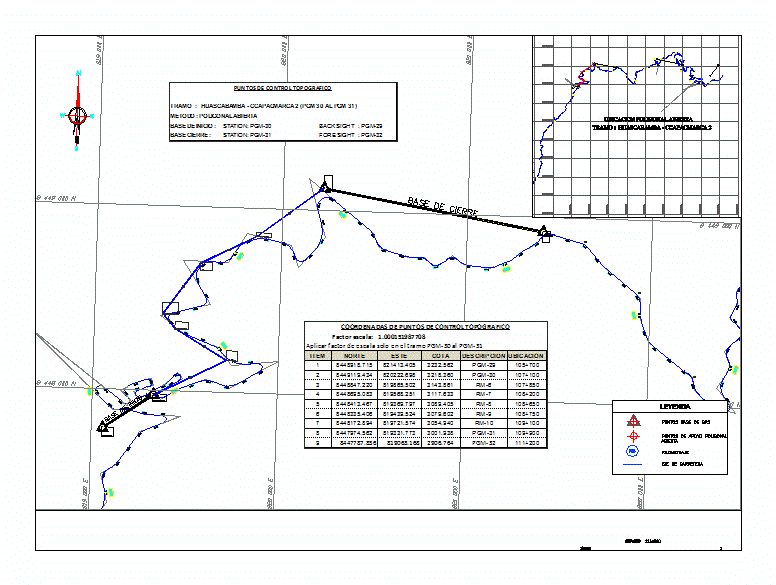Bleachers – Football Field DWG Block for AutoCAD

BLEACHERS – FOOTBALL FIELD
Drawing labels, details, and other text information extracted from the CAD file (Translated from Spanish):
constructive board, and bleachers, constructive board, retaining wall, gravel tile, in both directions, structural board, court limit, structure floor, stadium stand, support pile, pedestal, grader structure, pedestal section, slab of graderio, both directions, slab graderio, solera of auction, block, pin, should be used grount in, all the holes of block, foundation, run, sheet, vo.bo., project :, scale :, indicated, content :, omp, drawing :, calculation :, design :, date :, municipal stadium, san jose peten, foundation plant, municipality of san jose peten, municipal planning office, graderios, section of graderio, reinforcement, filling, cover, sheet , costanera, frame beam, deck plant, die cut sheet, frame section, beam section, type, base plate, carriers, platinas, union beam-cab, anchor flag, support plate, plant structures, channel galvanized, elevation, level, guardrail, women, service sanitary, platform for tv, and sections of graderio, limited plant, plant of bounded, detail of handrail, horizontal reinforcement
Raw text data extracted from CAD file:
| Language | Spanish |
| Drawing Type | Block |
| Category | Entertainment, Leisure & Sports |
| Additional Screenshots |
   |
| File Type | dwg |
| Materials | Other |
| Measurement Units | Imperial |
| Footprint Area | |
| Building Features | Deck / Patio |
| Tags | autocad, bleachers, block, court, DWG, feld, field, football, football field, projekt, projet de stade, projeto do estádio, sports center, stadion, stadium project |








