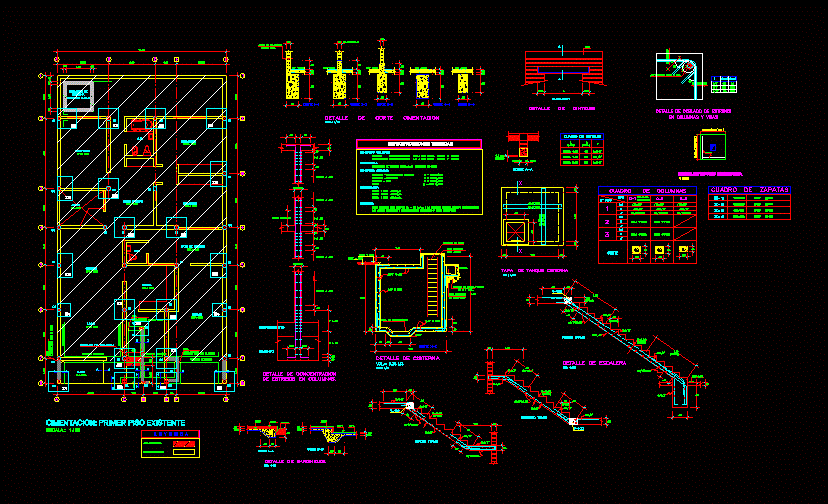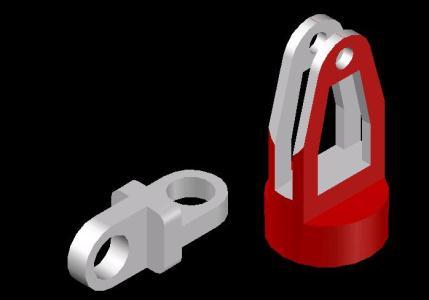Block Retaining Walls DWG Block for AutoCAD

Block walls
Drawing labels, details, and other text information extracted from the CAD file (Translated from Spanish):
boulevard cancilleria in the, sheet no., department of, old town, the Savior, ing. andres avelar, ing. alfredo s. portillo, ing. daniel rivera campos, dr.h.c. manuel r. melendez, Ministry of Justice Public Safety, mrm architects, architects, date: January of, stamp box, ing. alfredo s. portillo, architectural design, arq. manuel roberto melendez b., copyright, from: mr melendez s.a. of c.v., special systems design, ing. andres avelar, lic. karen jacome, facilities of the, international academy for, compliance with the law, ilea sansalvador ii step, finished floor level., preble crown level., lower level of false sky., finished slab level., level indicated in plan., change of level in floor., level change in fake sky., change of material in floor., reference details, of detail, n.p.t., n.c.p., h.c.f., n.l.t., channel level., n.c., topographic level., call, channel type, garden, Wall, perimeter, Wall, garden, engraved batter, sidewalk, gutter, decorative, metal bank, channel type, Wall, layout location, unscaled, indicated, sheet no., date: october, stamp box, architectural design, layout of location, unscaled, cut, esc., wall anchor anchor, ref. wall, structural joist, for example:, overlap must be of, plg, then the fold of the, cm at least., then, overlap, living room, dinning room, garden, kitchen, social s.s, clothes line, bedroom service, garage, architectural level plant, esc., structural floor plan, esc., roller skate, vault, electromalla, precast concrete, vault, cut, roller skate, walking stick, grade electromotive, pre-cast concrete compression layer, bovedilla pomez, grade electromotive, roller skate, roller skate, electromalla, precast concrete, vault, wood, cut, its T., joist code, maximum length, maximum live load, joist weight, type of vault, bovedilla weight, slab height, slab cast in place, beam soul, distance between joists, number of struts, second level modulation, esc., typical details of wall joints, union in him, mts., hook, saltex type, concrete block, saltex type, hook, mts., union in him, concrete block, horizontal reinforcement, union in outdated, scale., concrete block, saltex type, hook, mts., hook, mts., note, walls cm, vertical reinforcement, nerve full, for modulation, full of, concrete, block, saltex type, concrete, extreme union, saltex type, union in you, mts., hook, block, concrete, saltex type, concrete block, hook, mts., wall anchor anchor, ref. wall, structural joist, for example:, overlap must be of, plg, then the fold of the, cm at least., then, overlap, minimum individual resistance of, structure without moisture controlled type ii with a last resistance, rupture by average compression over gross area in three of, the block used must comply with the specification astm will be of degree, the reinforcing steel will be except the rod which will be, under astm standards with superior creep resistance, steel unless otherwise indicated in
Raw text data extracted from CAD file:
| Language | Spanish |
| Drawing Type | Block |
| Category | Construction Details & Systems |
| Additional Screenshots |
 |
| File Type | dwg |
| Materials | Concrete, Steel, Wood, Other |
| Measurement Units | |
| Footprint Area | |
| Building Features | Garage, Garden / Park |
| Tags | autocad, betonsteine, block, concrete block, DWG, retaining, walls |








