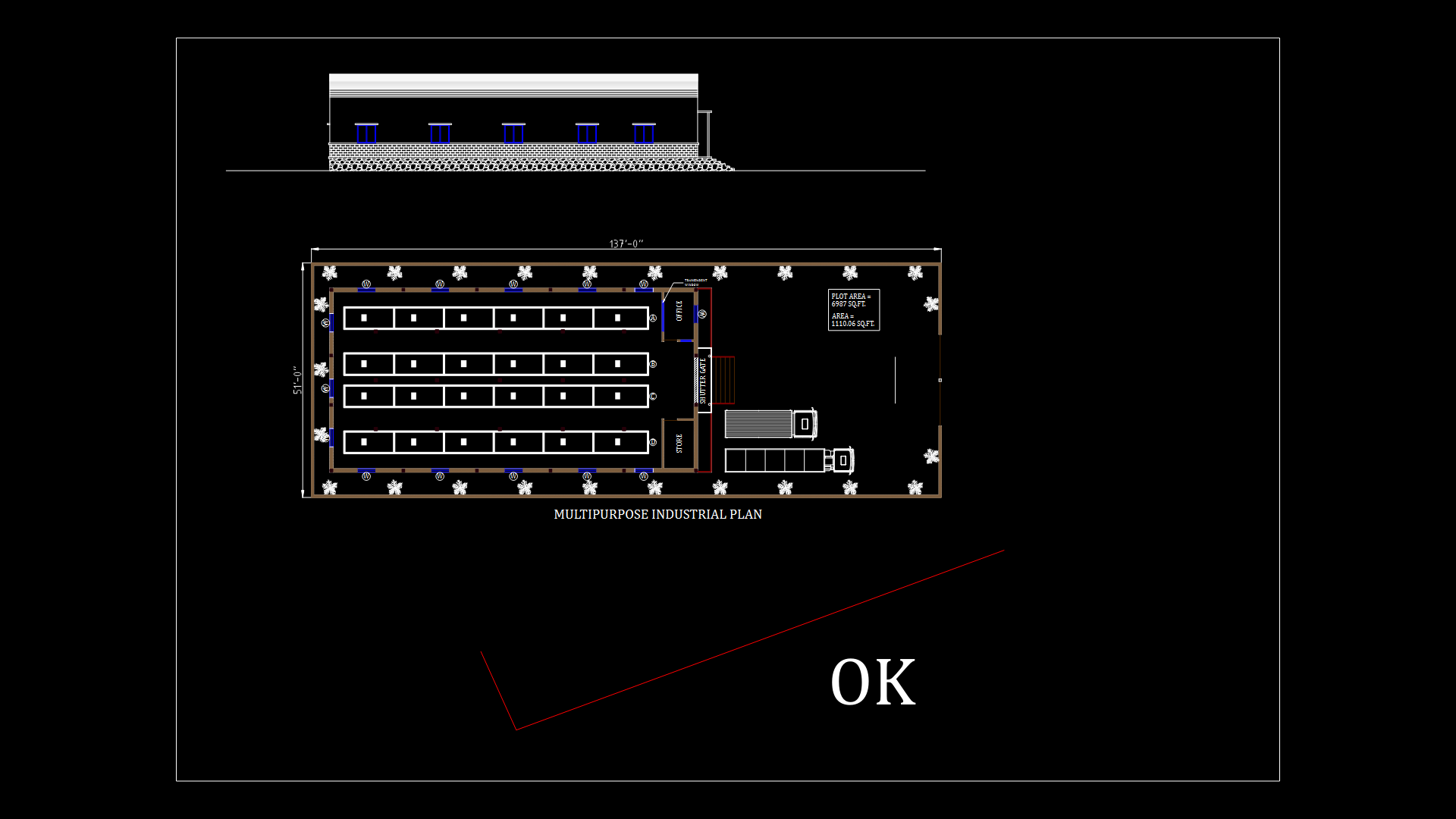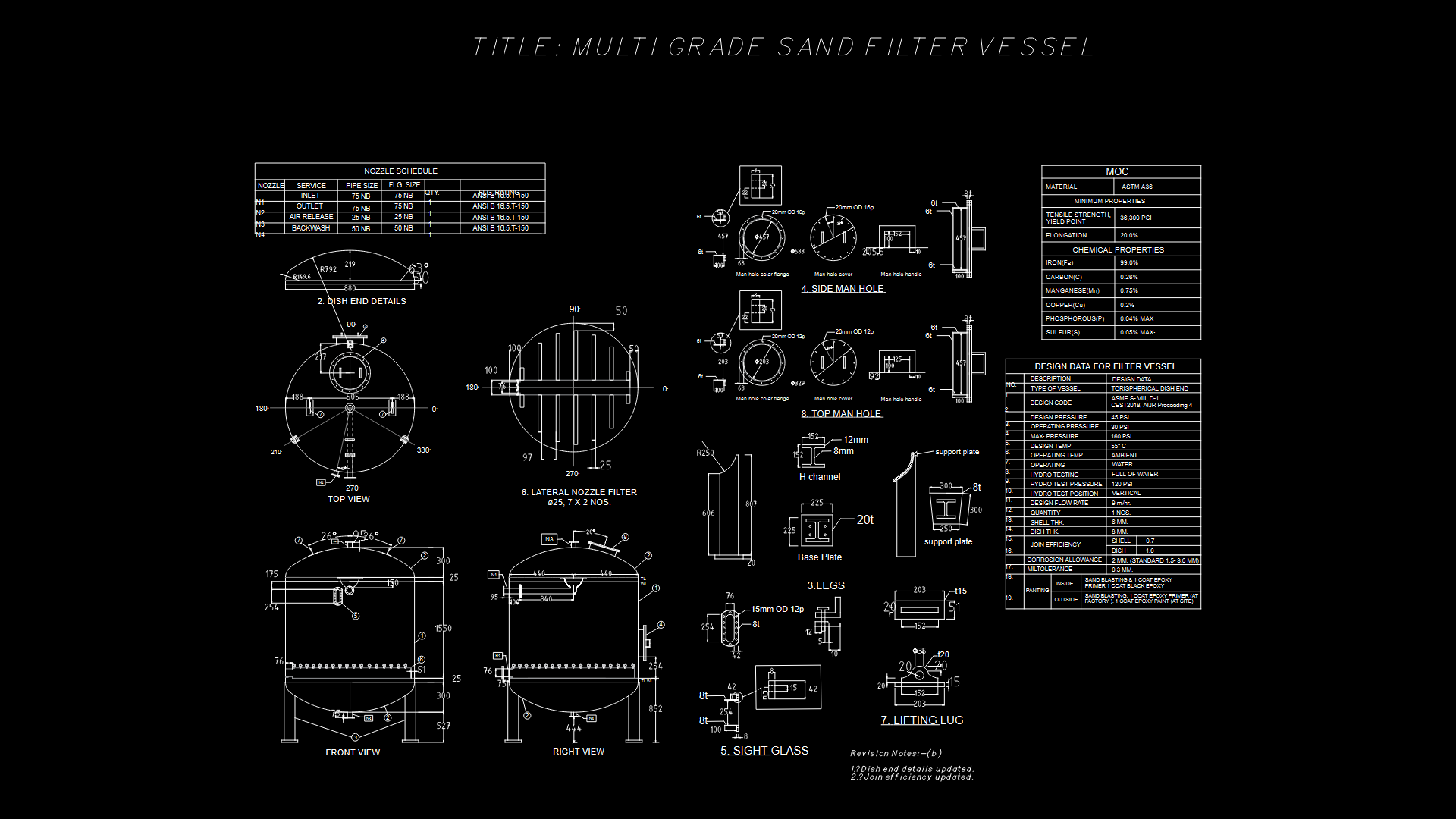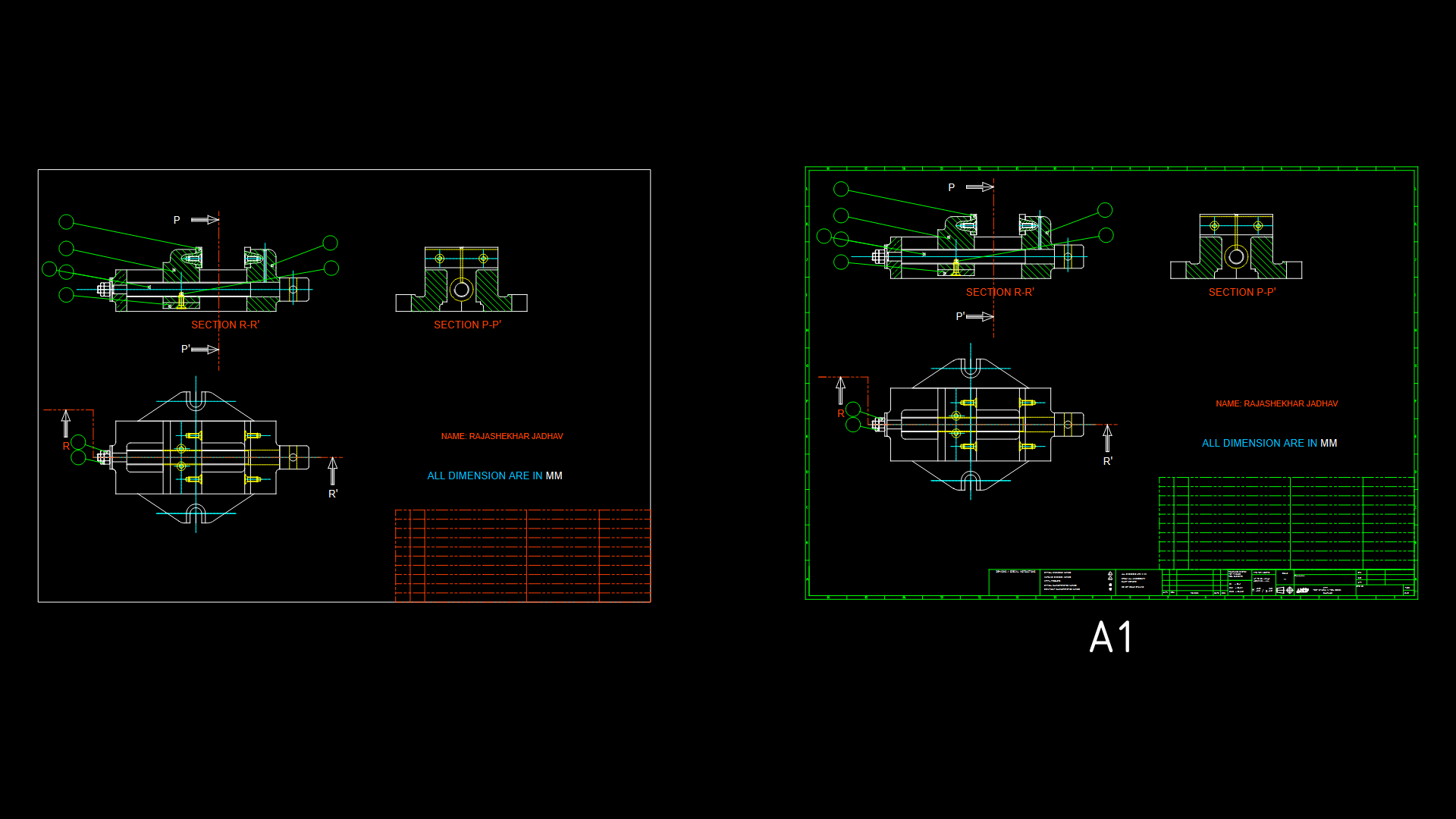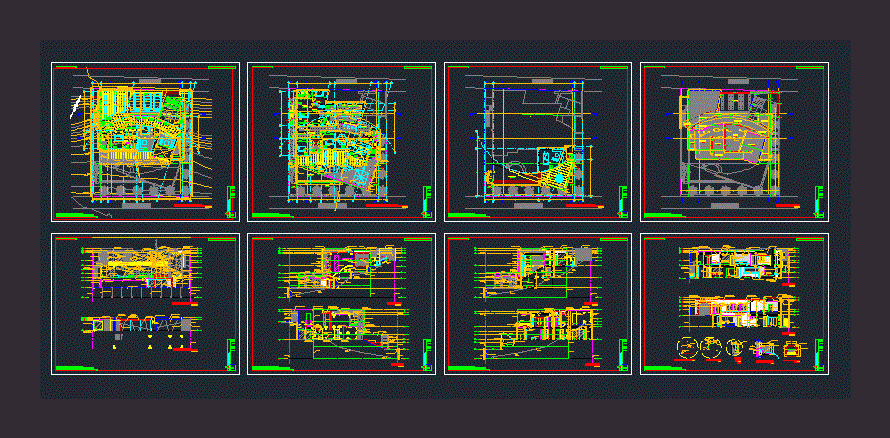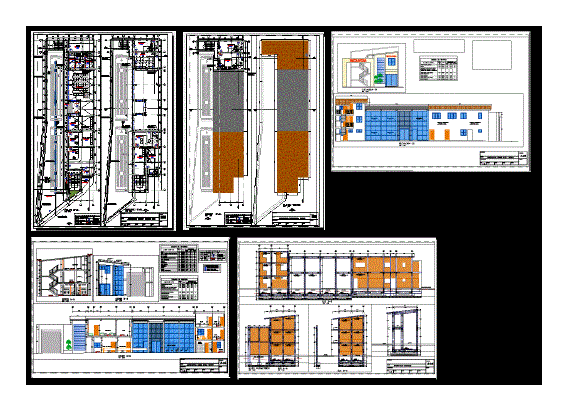Boats Workshop DWG Full Project for AutoCAD

Complete project of boats workshop – Plants – Elevations – Sections
Drawing labels, details, and other text information extracted from the CAD file (Translated from Spanish):
qsm.mb, qse.mb, drive: fixed handle, movement: bearings and rails, retention: steel arm with padlock, designation, quantity, frames, leaves, glass, hardware, system, darkening, or security , sliding sheet metal and profiles, steel with bearings and steel rails, steel with top movement, dashboard door, drive: rocker arm, movement: hinges type pomelas, retention: simple lock, open with vertical hinges, drive: bronze ring, movement: metallic guides, retention: pin, round iron bars, sliding guides, wooden frame, bent sheet, drive: push bar, a banderole, folded sheet metal frame, municipality of eldorado, plan of new work, destination: workshop, location :, owner :, location, address, designer :, signature :, calculator :, construction manager :, arch. to. eduardo stonemasons laws, by administration, constructor:, plan of work :, structural scheme- plant, scale :, observations :, sup. ground, sup. existing, width of street, width of road, width of lane, sup. closed cover, sup. half-covered, sup. to build, sup. free land, cadastral data, according to, title, cadastre, dept .:, mun.:, farm, section, plot, completion to the reboque, surface silhouette, south facade, chained, main gate, galvanized sheet, office, bathroom, sheet of lighting and ventilation, ventilation, area, projected, required, factor, premises, destination, surfaces, lighting, ofice, sector workshop, sector detaller, portico met. grid, roof, galvanized sheet, cladding, lower chained, plant, structural scheme, cut – view, sanitary facilities plant, pa, cs, ci, ppa, grid connection, electrical installations plant, sockets, switch keys, board secondary, meter, discharge to ground, main board with, mouths, fluorescent tubes, service tap, absorptive well, ceptica, camera inspection, toilet, open patio sink, sink, kitchen sink, sanitary facilities, north counterfacing, window sliding, roof plant, structural detail, projecting window, sheet ventiluz, east side view, west side view, metal straps. latticework, gutter, resistant subfloor, iron grill, ceiling structure plant, sheet of carpentry, side views, and electrical, sheet of carpentry
Raw text data extracted from CAD file:
| Language | Spanish |
| Drawing Type | Full Project |
| Category | Industrial |
| Additional Screenshots |
 |
| File Type | dwg |
| Materials | Glass, Steel, Wood, Other |
| Measurement Units | Metric |
| Footprint Area | |
| Building Features | Deck / Patio |
| Tags | arpintaria, atelier, atelier de mécanique, atelier de menuiserie, autocad, boats, carpentry workshop, complete, DWG, elevations, full, mechanical workshop, mechanische werkstatt, oficina, oficina mecânica, plants, Project, schreinerei, sections, werkstatt, workshop |
