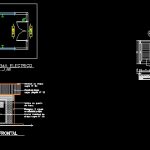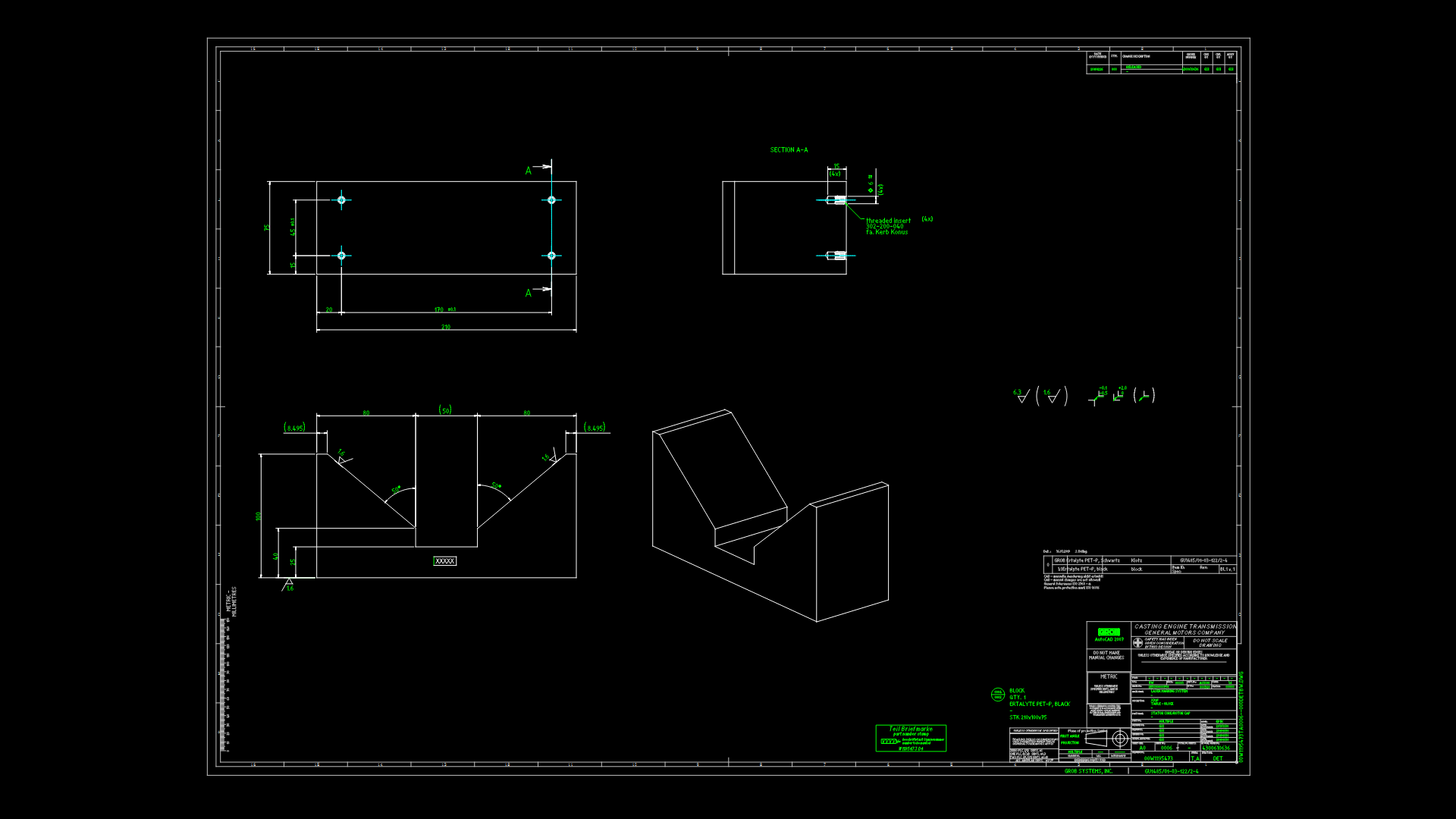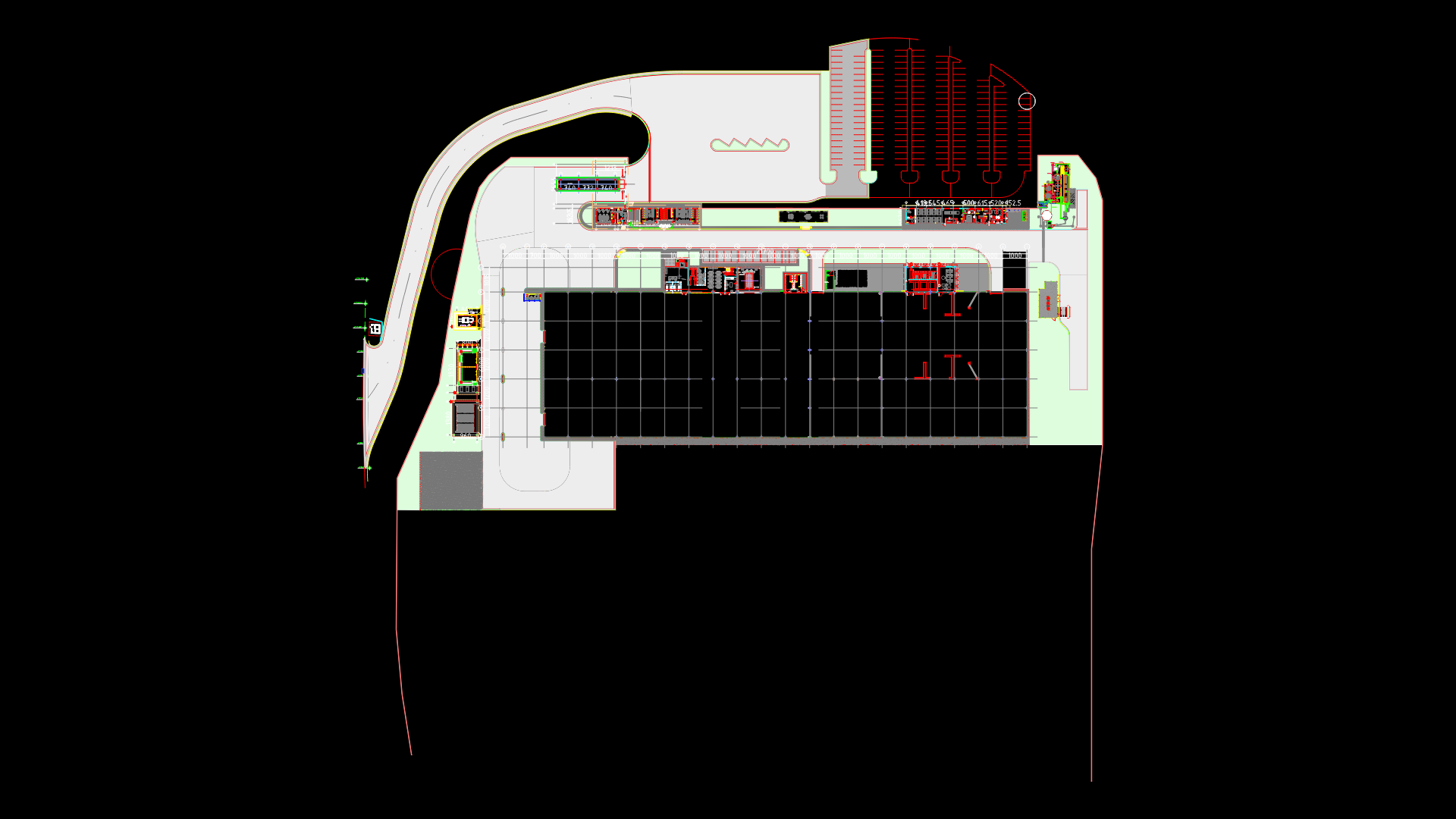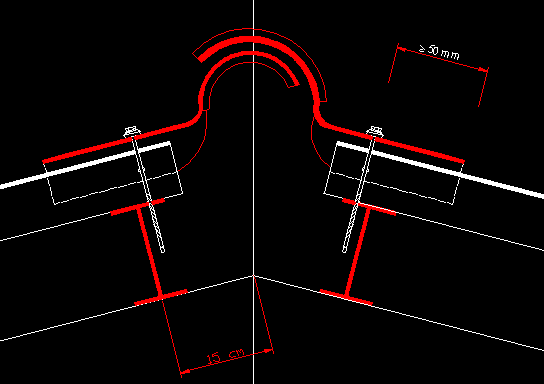Booth Equipment DWG Model for AutoCAD

Is a model of a house for pumping equipment and fire prevention system against an industry or water.
Drawing labels, details, and other text information extracted from the CAD file (Translated from Spanish):
waterproofing, retaining wall, axis of the wall, consult plan, detail walls, dala, given, imperm., concrete poor, firm, concrete partition, brick, dala auction, molding, stone, npt., of the region, castle, for details, foundation, casting of the castle, ndd, flattened, rotisserie plant, detail roaster residence medina, elevation roaster, garden, urinals, door, fixed subject to plafond, fixed, sanilock, intermediate, partition, wall, fixed, subject, pin, zoclo, coating, wall, variable, portapapel, proy. frame, screens, mca. sanilock, fix the plafond, toilet screen, sanitary door detail, side detail of screen, reinforcements for placement of, portapapel, hangers and arms, screen, technical studio: arch. giuseppe conte, jorge lelauski s., architectural design:, ceiling of machimbre, line of perimeter road, projection of eaves
Raw text data extracted from CAD file:
| Language | Spanish |
| Drawing Type | Model |
| Category | Industrial |
| Additional Screenshots |
 |
| File Type | dwg |
| Materials | Concrete, Other |
| Measurement Units | Metric |
| Footprint Area | |
| Building Features | Garden / Park |
| Tags | autocad, bomba, bomba de água, booth, DWG, equipment, fire, house, industry, model, pipe, pompe, pompe à eau, prevention, pump, pump room, pumpe, pumping, rohr, system, tubulação, tuyaux, wasserpumpe, water, water pump |








