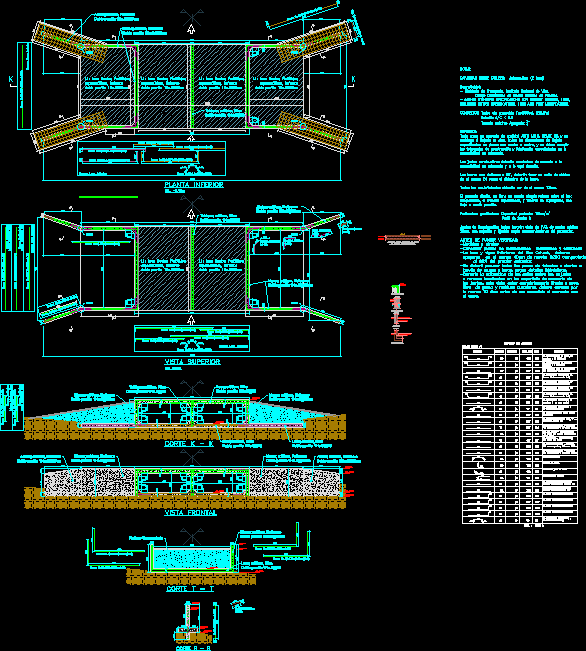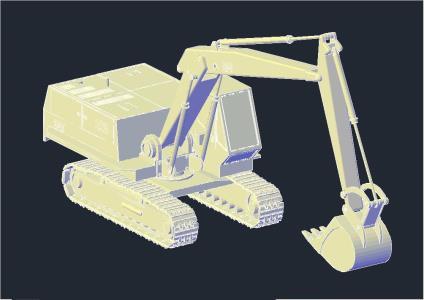Box Culvert DWG Block for AutoCAD

Plant, Profile and Exploded Steel Box Culvert
Drawing labels, details, and other text information extracted from the CAD file (Translated from Spanish):
double grill reinforcement slab, double grill reinforcement slab, double grill reinforcement slab, lower, higher, frontal, on board: ministry of Colombian national institute of bridges. aashto standard specifications for highway interm and vdot modifications. all without aggregate: steel is projected from casing astm grade if strapping in all dimensions of strapping in planes are center tolerances must be met specified in the reference. constructive joints to be constructed in accordance with the one described herein. bent bars having a bend radius at least times that of the bar. the coatings being of at least present does not take into account filling on the one of with average carrying capacity: soil profile: of all wide belt with recommendations of the supplier. of casting verify: flat levels of electrical hydraulic installations the lower beams of the box should be supported in at least of compacted recebo to that of the standard proctor. Provide all piping ducts of walls according to details Placement of the seals on the grooved grooves located on the concrete surfaces of these should be completely clean free of grease healing residues. should be cured at least days before the cement is subjected to water., coating plant, typical wall reinforcement detail, between foundation wall, construction gasket, license plate, grill, detail, Wall, sika ribbon, pvc, sealant compound mm mm, on the face in contact with water, the reinforcement should not be interrupted, vertical joint, detail, Wall, sika ribbon, pvc, sealant compound mm mm, on the face in contact with water, the reinforcement should not be interrupted, Wall, grill, covering, additional edge bar, detail steel edges, detail geometry together, detail, sika ribbon, pvc, upper slab, upper slab, lower slab, lower slab, vertical interior walls box, vertical outer walls box, horizontal, horizontal outer walls, horizontal fins, steel frame, diagram, quantity, product, long, weight, Location, bar list, in each paw of upper fins, in each paw of upper fins, in each slab of superiors, in lower slab slabs each, in upper bar slab each, in upper bar slab each, in lower slab slabs each, eb upper slab in central zone, in slab, in slab, in inner wall horizontal bars, in external walls in each external wall box, in upper slab upper steel lower slab, in fins rfzo bars by double grill in fins., in walls or bars per wall., in upper slab upper steel lower slab, edge reinforcement, edge reinforcement, in upper slab upper steel lower slab, reinforcement in fins joint, exterior shotcrete grills, in interior walls vertical reinforcement external walls box, in internal walls vertical reinforcement in walls box, side walls of, side walls of, side walls of, side walls of, total
Raw text data extracted from CAD file:
| Language | Spanish |
| Drawing Type | Block |
| Category | Construction Details & Systems |
| Additional Screenshots |
 |
| File Type | dwg |
| Materials | Concrete, Steel |
| Measurement Units | |
| Footprint Area | |
| Building Features | A/C |
| Tags | autocad, block, box, box culvert, culvert, dach, dalle, DWG, escadas, escaliers, exploded, lajes, mezanino, mezzanine, plant, platte, profile, reinforced concrete, reservoir, roof, slab, stair, steel, telhado, toiture, treppe |








