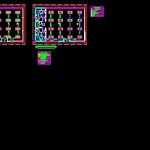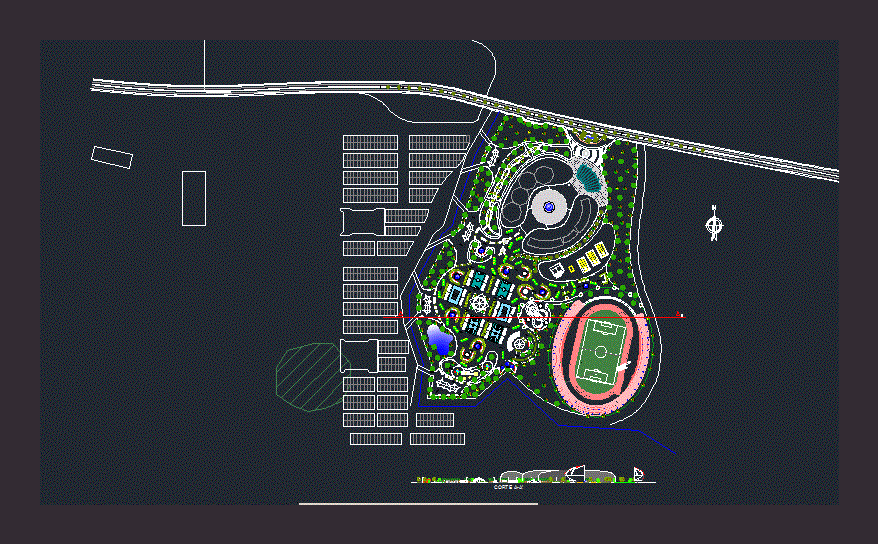Boxing Gym DWG Block for AutoCAD

Gym for boxing practice
Drawing labels, details, and other text information extracted from the CAD file (Translated from Spanish):
floor covering with artificial or synthetic grass, enclosures, description, sanitary knights, washing machines, bleachers, sheet of centrolam aa blue color, channel of rainwater, block wall finished smooth frieze, ventilation blocks type blind, lamina de centrolam type aa blue color, templex type door with matt black anodized aluminum structure, ring, ring., sanitary ladies, cord. sup, straps, cord. inf, diagonal, vertical, element, type, computes, l e and e n d a, phase, neutral, earth, electric board, pto. Telephone, double socket with ground pole, specialty :, date :, scale :, architecture, sanitary installations :, mechanical installations :, computations :, drawing :, plane :, design :, content :, project :, structure :, electrical installations :, ing. larry coello, d.g.s facilities, josé cotrina, general plant, arq. josé cotrina, facades, electricity, plant electrical system, and lighting pipes, and tap pipes, electrical circuit plant
Raw text data extracted from CAD file:
| Language | Spanish |
| Drawing Type | Block |
| Category | Entertainment, Leisure & Sports |
| Additional Screenshots |
 |
| File Type | dwg |
| Materials | Aluminum, Other |
| Measurement Units | Metric |
| Footprint Area | |
| Building Features | |
| Tags | autocad, block, box, DWG, gym, gymnasium project, gymnastique, practice, projet de gymnase, projeto de ginásio, sports, turnen, turnhalle projekt |








