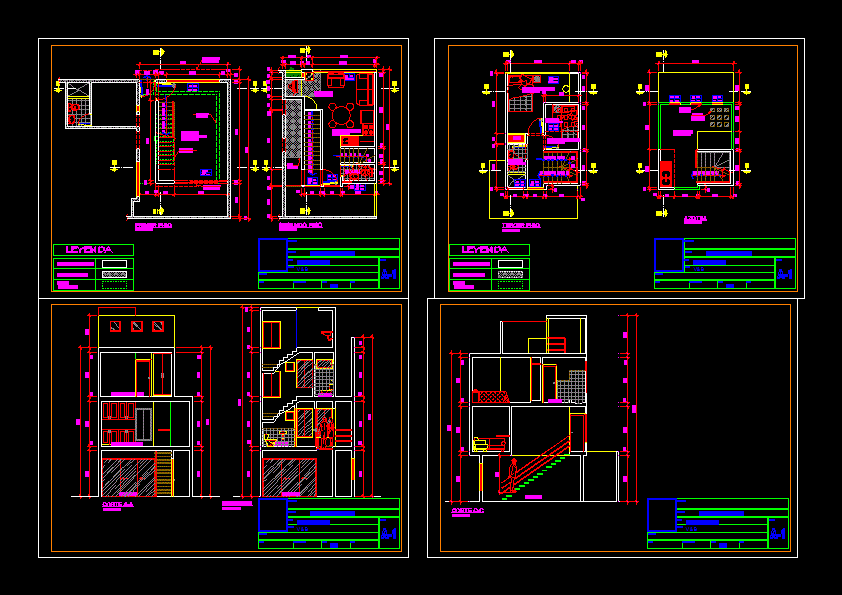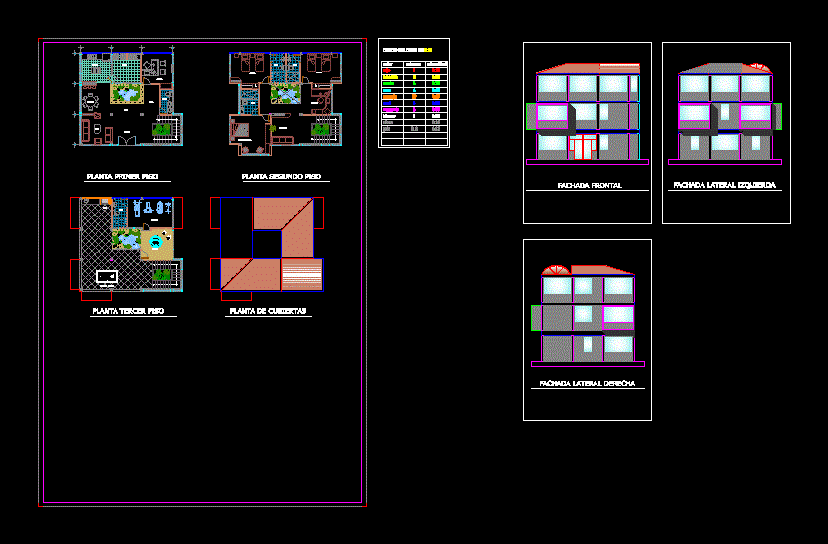Brena Home DWG Section for AutoCAD
ADVERTISEMENT

ADVERTISEMENT
Enlargement – Ground – sections – details – dimensions – specification
Drawing labels, details, and other text information extracted from the CAD file (Translated from Spanish):
ceiling, bedroom, bathroom, kitchenete, living room, cl., court aa, third floor, court bb, court cc, main elevation, mini department, distribution, drawing :, location :, project :, owner :, scale :, design: , development cad :, plane :, lamina :, date :, roof, parapet, tendal, projection, vitroblock, rear elevation, vitroblock, floor with, recessed, floor, existing, low wall, to demolish, second floor, first floor , kitchenet, estar, projection of, staircase, ceramic floor, wall, existing wall, wall to project, legend
Raw text data extracted from CAD file:
| Language | Spanish |
| Drawing Type | Section |
| Category | House |
| Additional Screenshots |
 |
| File Type | dwg |
| Materials | Other |
| Measurement Units | Metric |
| Footprint Area | |
| Building Features | |
| Tags | apartamento, apartment, appartement, aufenthalt, autocad, casa, chalet, details, dimensions, dwelling unit, DWG, enlargement, ground, haus, home, house, logement, maison, residên, residence, school, section, sections, specification, unidade de moradia, villa, wohnung, wohnung einheit |








