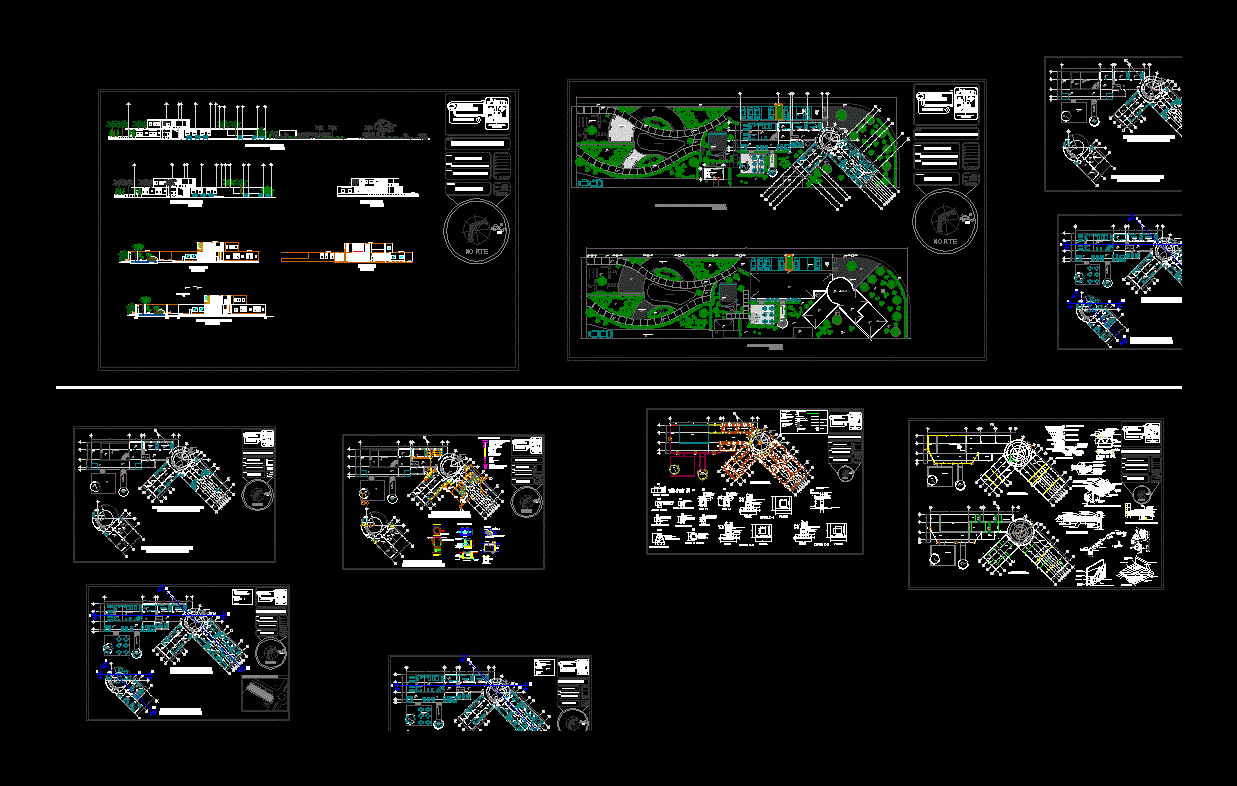Brick Factory DWG Section for AutoCAD

BRICK FACTORY , ELEVATIONS , SECTIONS AND PLANES
Drawing labels, details, and other text information extracted from the CAD file (Translated from Spanish):
phone, main elevation, bathroom, hallway, dining room, living room, shop, kitchen, family hall, ground floor and location, upper floor …, main elevation ……., foundation plane, rear elevation. ……, cut to ‘…. a, deck plan …….., hall, balcony, bedroom, hall- be, hall …, street butron, estar, porch, serene bedroom, deposit, meeting room, management, accounting, secretary, technical area, unique, sheet, scale, date:, stamp of the college of architects, owner: elvio henry illanes alvarez, surface area, area: … huayculi , road: cliza – huayculi, court b – b ‘, a. assistance, cut a – a ‘, drying area, cooling area, furnace, road-ccliza-huayculi, saida alvarez, second alvarez, simon illanes, santiago alvarez, demetrio alvarez, hnos. mendoza, east elevation, north elevation, detail gate, brick machon, metal profile, foundation, foundation plane and, roof, elevation of fence, rio chico, plaza huayculi, church, camino-cliza-huayculi, rio chico, court of shed
Raw text data extracted from CAD file:
| Language | Spanish |
| Drawing Type | Section |
| Category | Utilitarian Buildings |
| Additional Screenshots |
 |
| File Type | dwg |
| Materials | Other |
| Measurement Units | Metric |
| Footprint Area | |
| Building Features | Deck / Patio |
| Tags | adega, armazenamento, autocad, barn, brick, cave, celeiro, cellar, DWG, elevations, factory, grange, keller, le stockage, PLANES, scheune, section, sections, speicher, storage |







