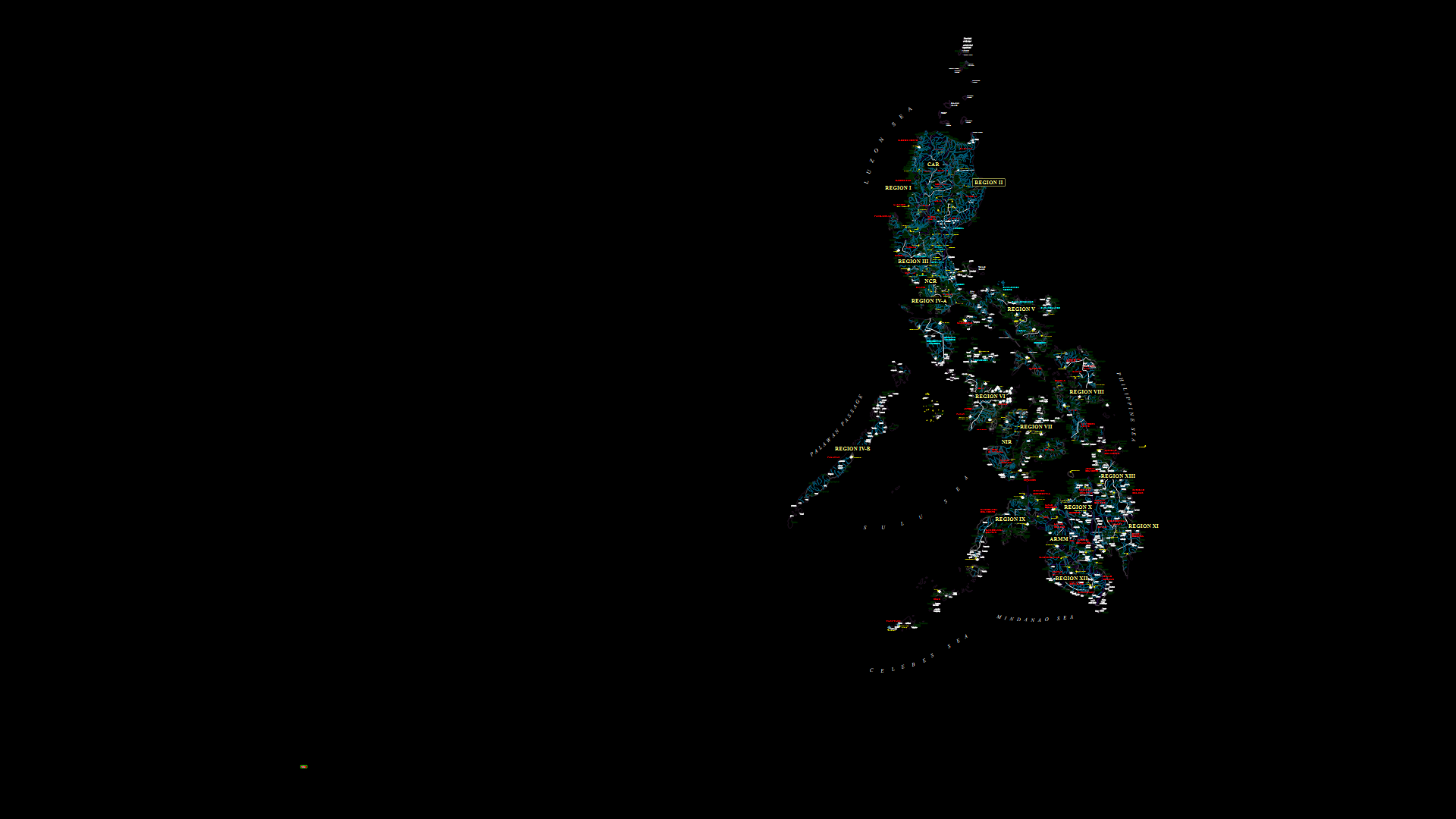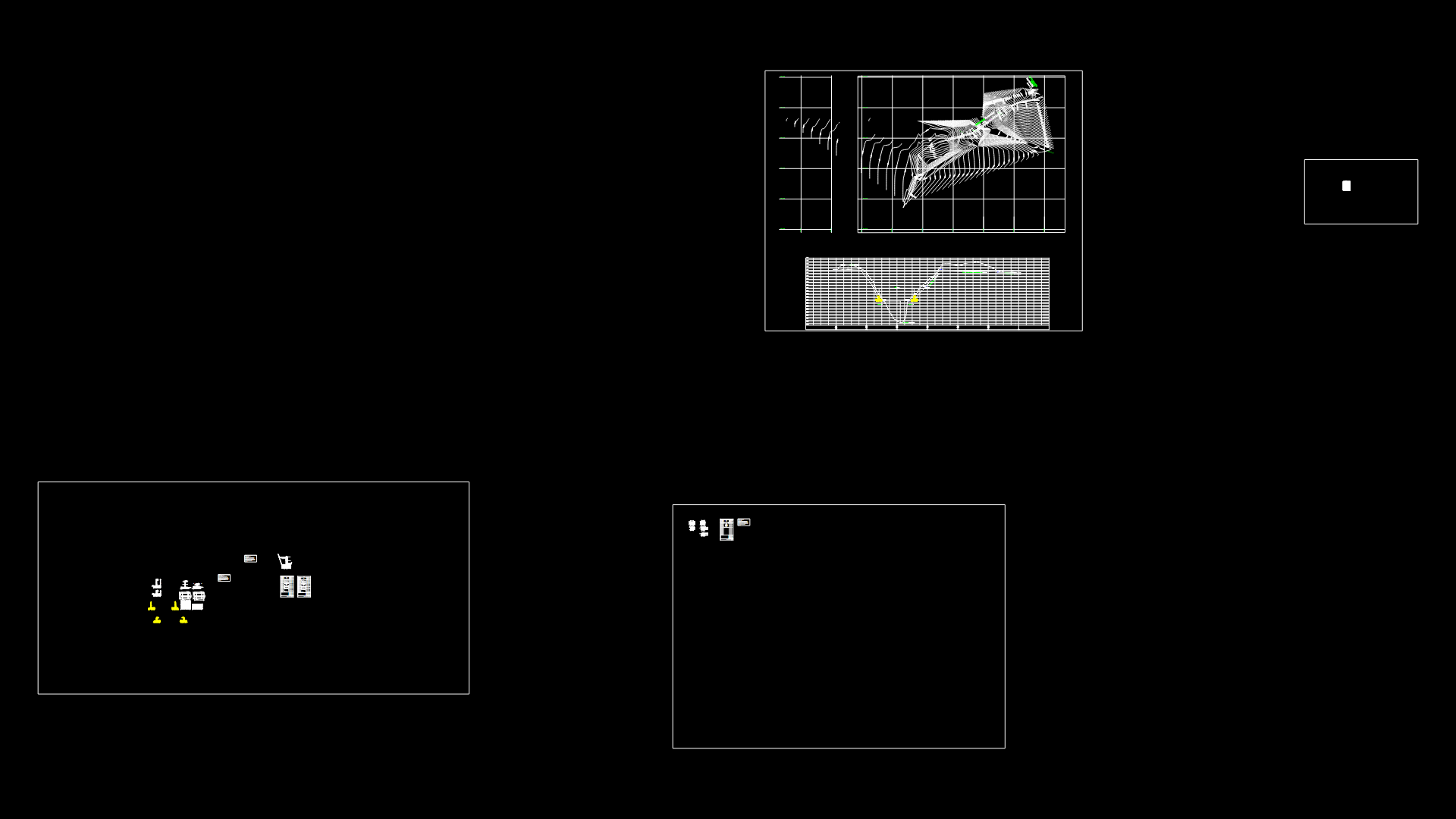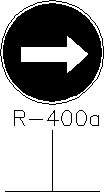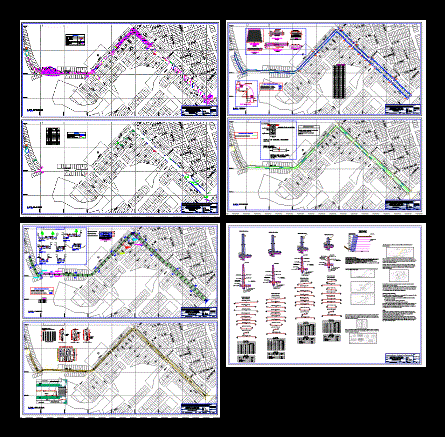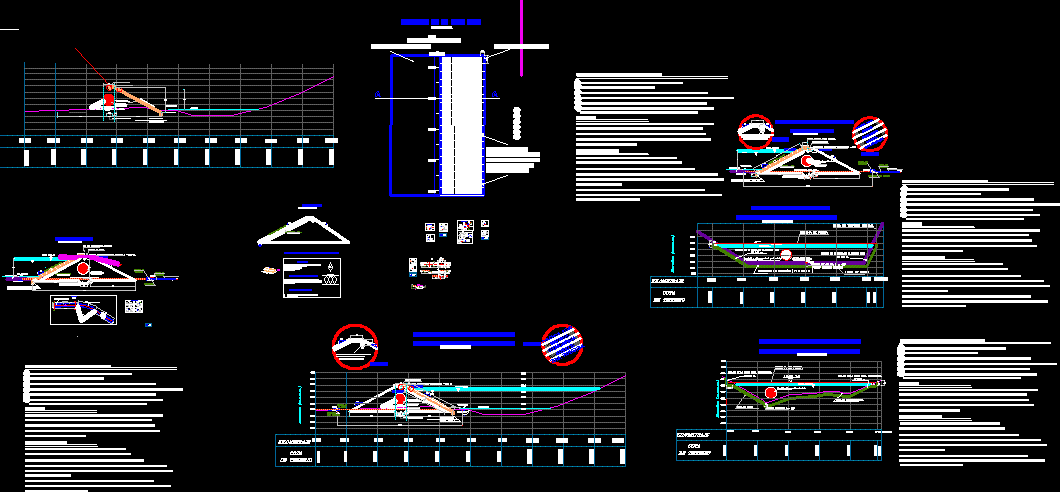Bridge Carrozable Atahuayon DWG Section for AutoCAD
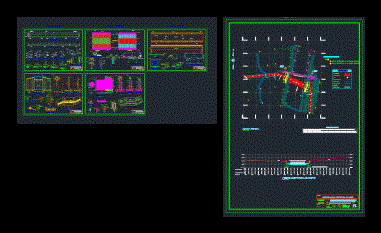
MAP OF BRIDGE carrozable ATAHUAYON L = 35.00 M .; One-way; With a superstructure of composite section; DESIGNED WITH THE PERUVIAN STANDARD
Drawing labels, details, and other text information extracted from the CAD file (Translated from Spanish):
datum elev, type: fillet, position: flat, application: between lower wing and platform, support axis, sheet:, huanuco, ambo, huacar, project:, scale:, date:, indicated, design:, plane:, prof. resp :, topography:, f.o.a, ing. fredy olortegui aguirre, drawing cad:, approval:, revision:, location:, district, province, department, region, infrastructure management, direction of studies, owner:, provincial municipality of ambo, metal beams and details, creation of the carrozable bridge de atahuayon del, and urban development, district of Huacar, province of Ambo – Huanuco, type: butt, position: horizontal, application: between wing and soul, types of welding, section ee, lower wing, upper wing, soul, platabanda , application: wings and souls, stiffener, position: vertical or horizontal, application: between stiffener and wing or core, cutting connector, application: between connector and wing, dd section, cross beam, longitudinal beam core, section gg, detail x, section aa, section bb, section cc, stiffener pl, see detail x, elevation main beams, detail lower wing, cross section of the bridge, detail of handrail, metal tube, detail of support plate, flat and hex nut gonal, expansion joint, filler putty, plastic, access slab, bridge slab and railing detail, road axis, steel upper slab, steel lower slab, floor, footboard side, plant access slab, upper pl grid, lower grid for grid, driveway, sidewalk, grid detail, drainage, carp. asphalt, see detail of beam, main metal beam, pedestrian, railing, metal, beam axis, metal, diaphragm axis, detail of board and metal railing, expansion joint with tecknoport, board, bruña, bruña see, detail z, tubes drainage, joint see, detail and, concrete floor, front elevation, filling, see detail w, neoprene support, structure – left and right abutment, wall axis, support axis, location of the supports, section ff, die concrete, see detail z, see detail and, stirrup seat, section hh, steel detail – left and right abutment, side of the filling, side of the river, nm, axis-d, esq., edge road, channel, edge , shore, axis-i, wall fence, aven. max., current axis – pedestrian suspension bridge, new axis – carrozable bridge, orchard river, bridge longitudinal bridge, elevation of the ground, elevation of the slope, progressive, general plant, legend, existing axis, projected axis, bms, current bridge , bm, bm reference, curve radius angle deflection lc tangent external pc pi pt, º ” ‘, curve elements, river edge, mud wall, grid, topographic – plant and longitudinal profile, accesses – cross sections
Raw text data extracted from CAD file:
| Language | Spanish |
| Drawing Type | Section |
| Category | Roads, Bridges and Dams |
| Additional Screenshots |
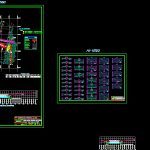 |
| File Type | dwg |
| Materials | Concrete, Plastic, Steel, Other |
| Measurement Units | Imperial |
| Footprint Area | |
| Building Features | |
| Tags | autocad, bridge, composite, designed, DWG, map, peruvian, roads, section, standard |
