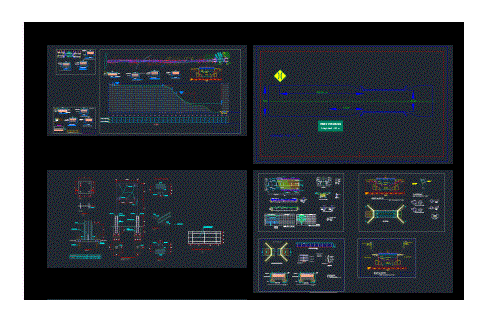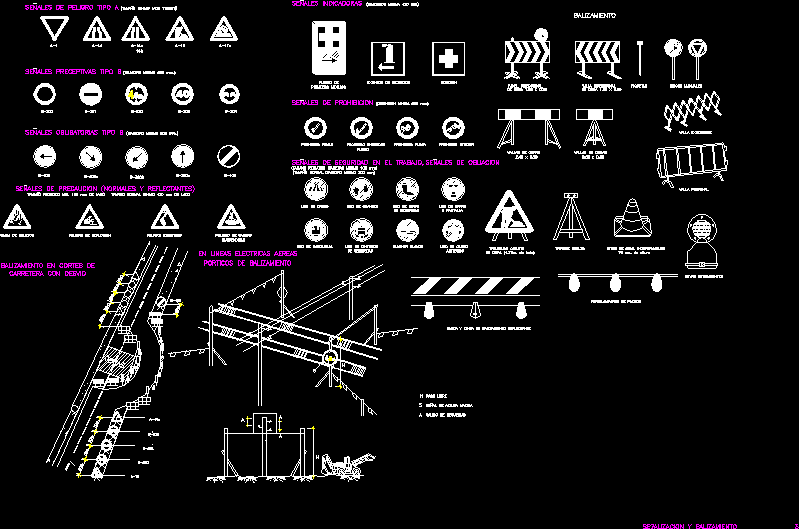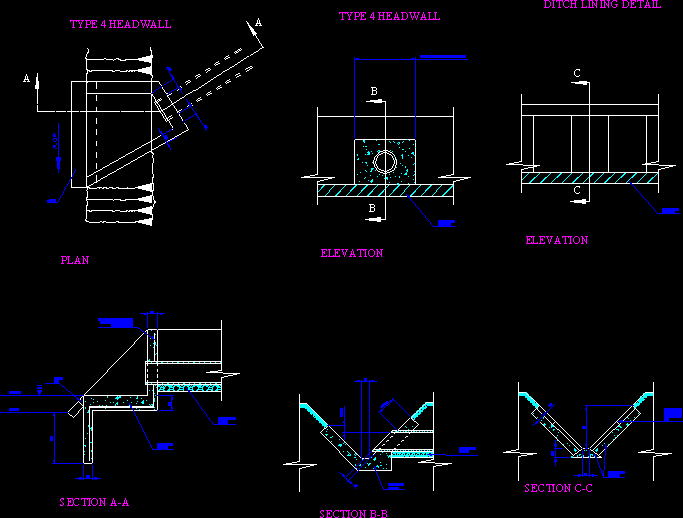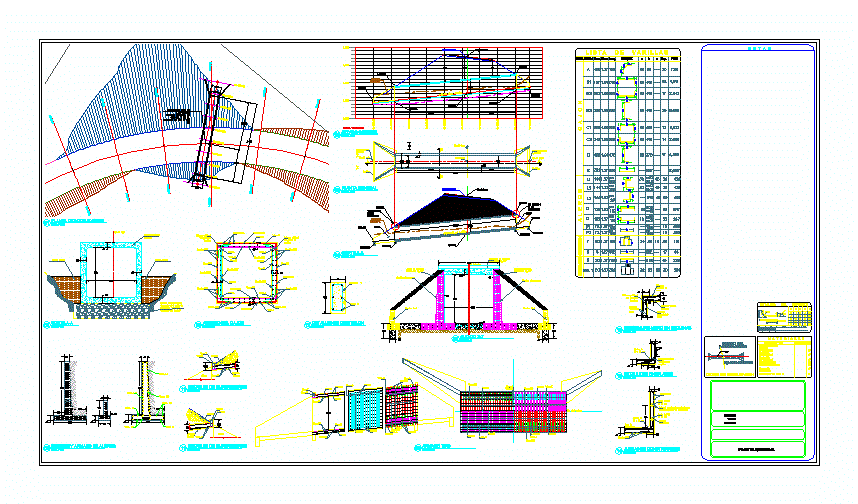Bridge Construction And Improvement Of Access Roads DWG Full Project for AutoCAD

Plans of a beam-slab bridge which includes plans Location map U – 1.; FLOOR PLAN? Slitting; CUTTING AND LIFT UP FLOOR; Plane Cross Section V – 3; FLOOR PLAN AND RAILS SUBSTRUCTURE P – 1; PLANT superstructure P – 2; GENERAL APPROACH P – 3; PROTECTION PLAN WORKS? GAVIONES G – 1; MAP OF CROSS SECTIONS OF SECTIONS GAVIONES G – 2; MAP INFORMATION SET signaling structure? 1; MAP signaling structure PREVENTIVE SET? 2; which has a span of 20 meters with their details at different levels is a complete project of a bridge girder slab; besides access comprising a flexible pavement; with the conformation from the sub base razonte 0.30 m; sub base of 0.30 m 0.05 m asphalt also has its respective planes signage and artwork.
Drawing labels, details, and other text information extracted from the CAD file (Translated from Spanish):
lower support plate, upper support plate, handrail, datum elev, razante, north, nm, freedom, ocean, huancavelica, pacific, location, plane of, ayacucho, ica, lima, ancash, ucayali, junin, huanuco, pasco , chile, puno, apurimac, moquegua, arequipa, tacna, god, mother, cuzco, tumbes, piura, lambayeque, martin, amazonas, san, cajamarca, loreto, ecuador, brazil, colombia, department of junin, satipo, oroya, huancayo , concepcion, chupaca, jauja, tarma, sapallanga, project area, technical specifications, concrete:, reinforcing steel:, coatings:, the filling of structures must be done in layers, notes, bearing capacity of the ground, unless specified in the plane, length of joints and hooks, road axis, front elevation footboard, mobile support shaft, lateral lift footboard, cut aa fin, cut bb fin, support axis stirrups, parapet, superstructure, shaft support, asv pair, ash pair, asv int., asl sup, ast, asl inf, asv ext, ash ext, cut aa stirrup, cut cc fins, cut bb fins, alternating form of placing vertical steel, ash int, asv int, steel interior stirrup, steel exterior stirrup, design stirrup bridge, cut a – a, design eave bridge, cut b – b, cut c – c, cut bb, cut aa, alternating shape of, place the steel vertical, group , section, ambulance, name, pbase, pvgrid, pegct, pfgct, pegc, pegl, pegr, pfgc, pgrid, pgridt, right, peglt, pegrt, pdgl, pdgr, nc, xfg, xeg, xfgt, xegt, xgrid, xgridt , projectname, fill, cut, stacion, square meters, cubic meters, volumes, areas, accumulated volumes, detail of the tie, detail of the mechanical union of, the mesh with the edge wire, detail, vertical tiers joining the lid and the background, background, cap, axis, left, axis, axis river, sec. Transverse river chanchas, sec. transversal road access, sardinel leveling plan, access level plan, plant protection works, control, level, east, coordinates, point of, bench mark, housing, projected bridge, river edge, road, legend, projected axis, terrain edge, topography, protection works, provincial municipality, ing. antonio rincon melendez, de huaraz, specialty, file name, consultant, sheet title, owner, sheet number, huaraz, province, date, project manager, department, revised, scale, drawing, district, cod. sheet, approved, indicated, juan fip, construction of the shaurama bridge and improvement of access, project title, district of Huaraz, province of Huaraz-Ancash, curve elements of dry river access, sent, angle, bm-, pontoon :, sewer number, mobile support, fixed support, abutment, left, right, longitudinal profile, depth undercutting, natural terrain, bottom level channel, namedel est hydrolog msnm, river chanchas, dilatation joints, pedestrian sidewalk, sardineles and ditch. , note: the joints of contraction and expansion will be coincident in the elements of:, gutter, unexplored sardinel, simple concrete, description, contraction joints, specifications, level, pavement, subgrade improvement, base, sub base, pavement structure , sub scarf scarified, leveled and, asphalt folder, base material selected, maximum density proctor modified, detail of sardinel, sub base selected material, elevation, mileage , level of elevation, level of terrain, slope, slab approach, side ditch, sardinel, existing level of land, road axis, level pavement, level of land, existing, subbase, section of retaining wall, section aa, sidewalk , Detail of rails, to evacuate leaks, surface water, wing, front elevation, plant, paint, according to the design, zinc chromate base and epoxy paint, the rails will be painted orange, cross section, railing specifications , tube, slab and diaphragm reinforcement layout, specifications super-structure, concrete, yield strength, tensile strength, expansion joint specifications, laminated steel, weldability, easy weldability, quality and standard, anchor length, coating, in beam, design overload, upper slab, lower slab, others, front, profile, slab, bb cutting, expansion joint detail, bridge, main beam reinforcement arrangement, rod surface adura, upper reinforcement, lower reinforcement, detail of main beam reinforcement, type, total, number of rods, length of reinforcement, length, shape, number of elements, no. pieces, no. var., summary main beam, abstract slab, detail of reinforcement slab, main girder, longitudinal main girder reinforcement arrangement, aa cut, expansion joint, diaphragm, lateral, bridge cut view, filling by layers with quarry material, slab, approach, indicated ø, structure, base plate, bolt, lift and plant, t
Raw text data extracted from CAD file:
| Language | Spanish |
| Drawing Type | Full Project |
| Category | Roads, Bridges and Dams |
| Additional Screenshots | |
| File Type | dwg |
| Materials | Concrete, Steel, Other |
| Measurement Units | Imperial |
| Footprint Area | |
| Building Features | |
| Tags | access, autocad, bridge, construction, DWG, floor, full, improvement, includes, location, map, plan, plans, Project, roads, roadworks, slitting |








