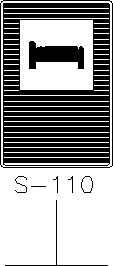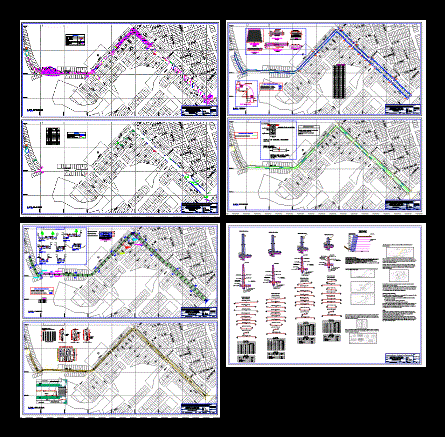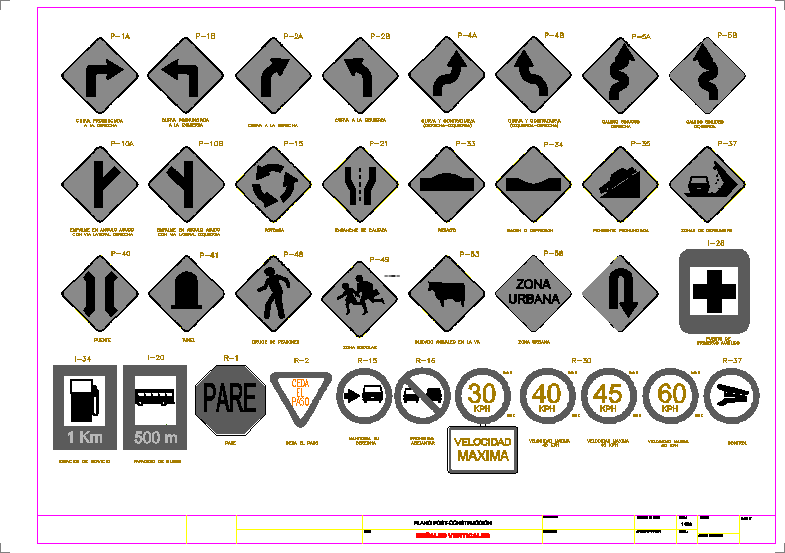Bridge DWG Section for AutoCAD
ADVERTISEMENT

ADVERTISEMENT
Bridge – Plant – Sections – Elevations
Drawing labels, details, and other text information extracted from the CAD file (Translated from Spanish):
vehicular bridge plant, retaining wall, reinforced concrete template, shaft line, header, bracket, masonry eave, projection, metal defense and anchoring post, reinforced concrete compression layer, sidewalk, tpc trabes, support bench , elevation of the vehicular bridge, cutting of the vehicular bridge, masonry on the ground, geometry of eaves, head design, support plate for the access slab, global
Raw text data extracted from CAD file:
| Language | Spanish |
| Drawing Type | Section |
| Category | Roads, Bridges and Dams |
| Additional Screenshots |
 |
| File Type | dwg |
| Materials | Concrete, Masonry, Other |
| Measurement Units | Metric |
| Footprint Area | |
| Building Features | |
| Tags | autocad, bridge, DWG, elevations, plant, section, sections |








