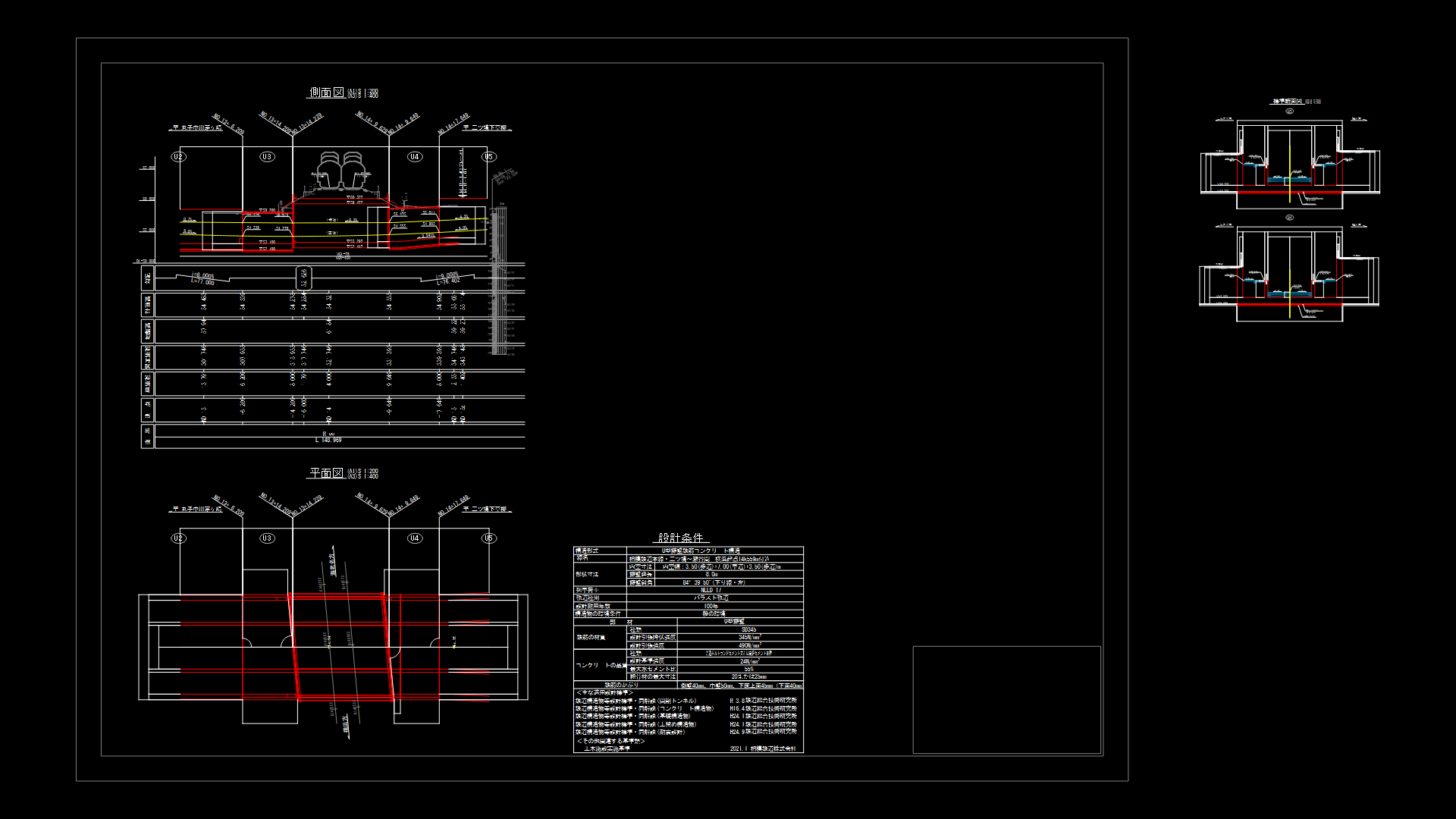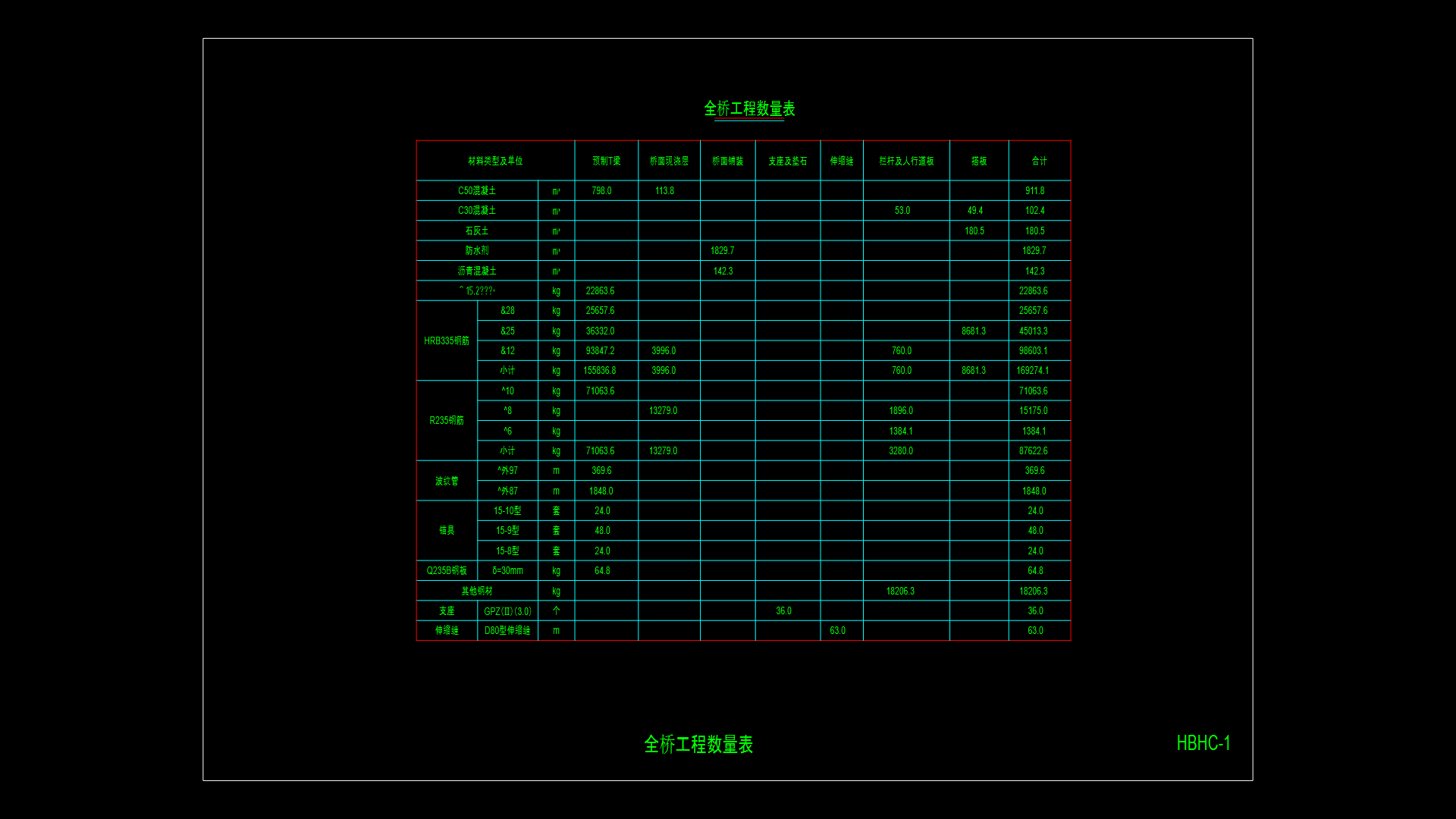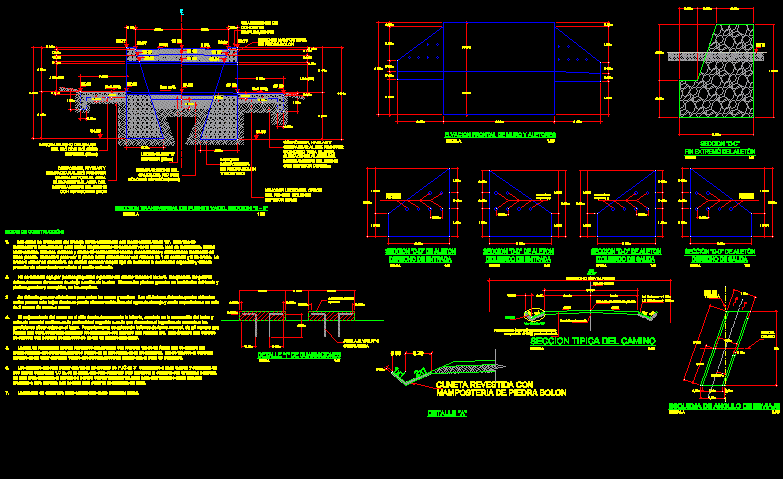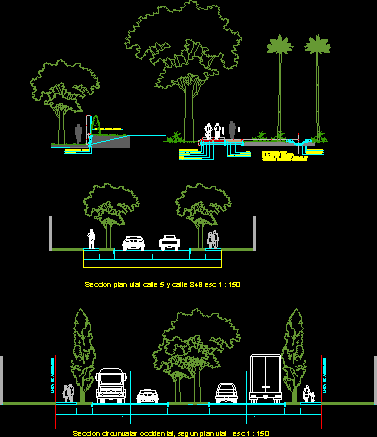Bridge, Reinforced Concrete Slab On Steel Girders, 30 M, 98 Ft DWG Section for AutoCAD
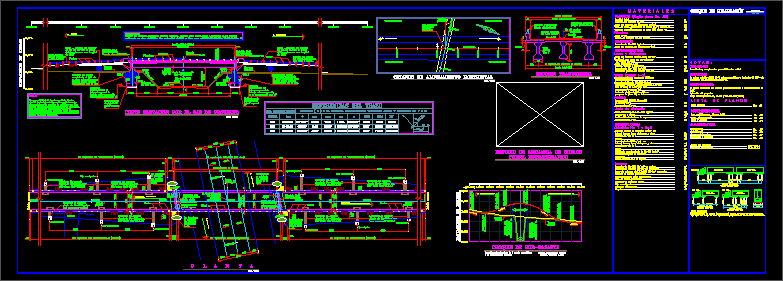
It is a structure formed by a section of reinforced concrete slab, supported on four AASHTO Type IV girders, prestressed concrete with clear 30.00m. With total width of 6.00 m. For live load HS – 20, T3 – and T3 S3 – S2 – R4 (type I).
Drawing labels, details, and other text information extracted from the CAD file (Translated from Spanish):
stratigraphic profile, study of soil mechanics, substructure, superstructure, list of plans, general plan, notes and details, access in embankment, general notes, garrison and parapet, sketch of location, cross section, trape aashto type IV, leak, road axis secondary, vertical, trace references, ident., s rock, s huizache, pst, sub-grade sketches, concrete laundries, galvanized steel sheet defense type imsa or similar., cutting elevation by the project axis, terrain of cultivation, sketch of horizontal alignment, secondary axis, main axis, to —–, ——–, ———–, accesses of the road, materials, supports, expansion joint, pcs., rods c with thread on their ends, pcs., head, benches, stops, diaphragms and eaves, shoes, shoe, excavation, galvanized sheet defense, galvanized steel tube., lining, total length, simple concrete laundry, compacted embankment, despalme, pilasters, slabs and diaphragms, accesses, stone wall, limit of the superstructure, buffer box, axis of, supports, initiates access, towards —-, to —–, to ——, towards ——–, pzs
Raw text data extracted from CAD file:
| Language | Spanish |
| Drawing Type | Section |
| Category | Roads, Bridges and Dams |
| Additional Screenshots |
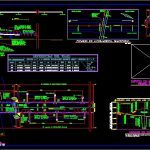 |
| File Type | dwg |
| Materials | Concrete, Steel, Other |
| Measurement Units | Metric |
| Footprint Area | |
| Building Features | |
| Tags | autocad, bridge, concrete, DWG, formed, ft, girders, reinforced, roadworks, section, slab, steel, structure, supported, type |

