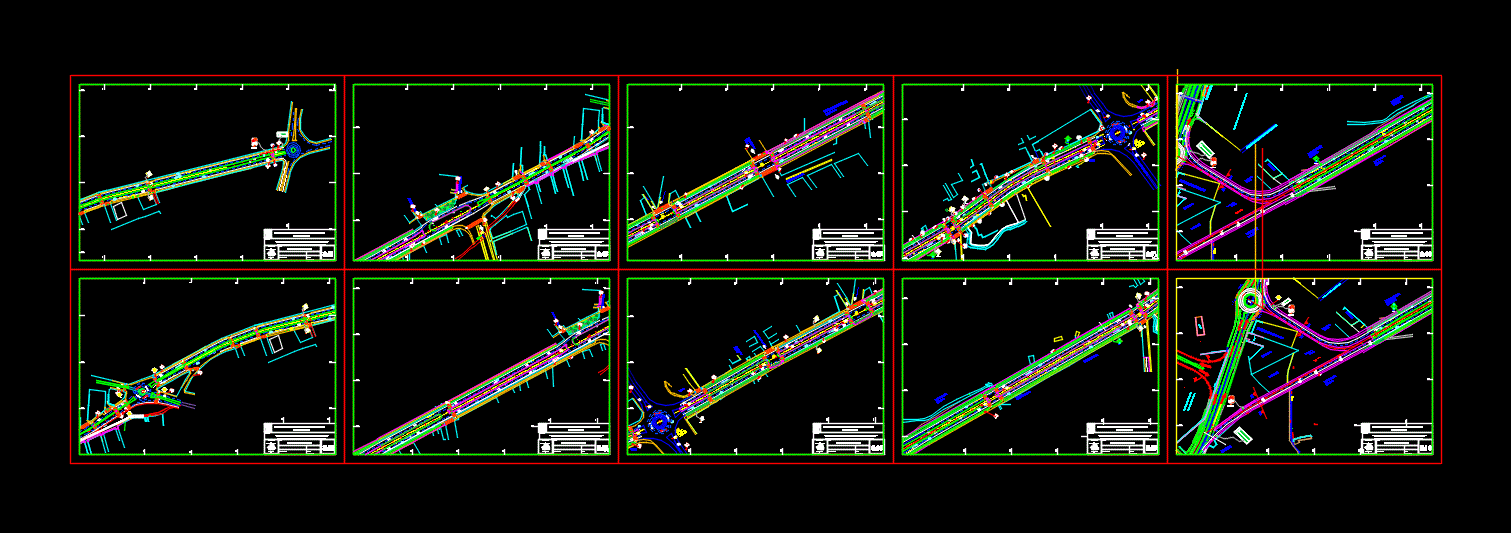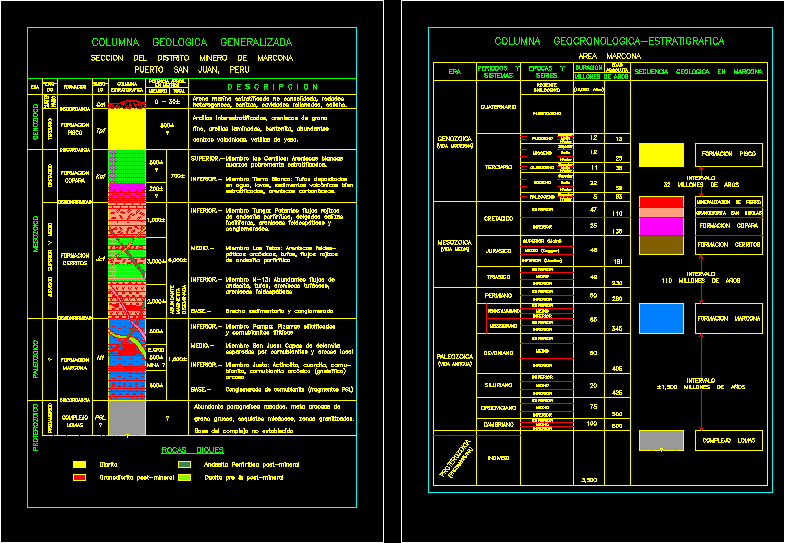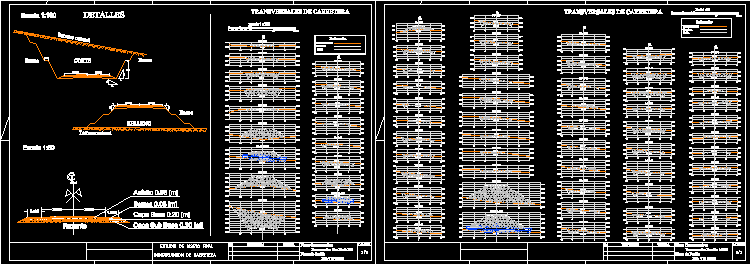A Bridge Section DWG Section for AutoCAD

A preliminary draft of a section of bridge beams postensadas
Drawing labels, details, and other text information extracted from the CAD file (Translated from Spanish):
embossed, support axis, beam, access slab, water max., pavement, post, axis, view, lcl, arb, gabions, bridge, causeway, footpath, projected, street, covadonga, santa julia, serrano, footprint, existing, sidewalk, jasmines, copihues, end of, luco, estuary, asfaltico, trees, street los jasmines, santa julia street, plant and longitudinal cut, signature :, reviews, draft, vbvb, customer, date, description , rut:, profession :, name :, preliminary project:, ind., plan n, rev., scale, drawing, owner:, longitudinal section bridge, architecture plants, general plant bridge, plant bridge, plant link bridge with streets , cross section, elevations and details, technical specifications: slab board, stirrups, neoprene support, steel for ha, steel for rails and inserts, post-tensioned beam, elevations of stirrups, top slab, rest, notes: cross section , stirrup section
Raw text data extracted from CAD file:
| Language | Spanish |
| Drawing Type | Section |
| Category | Roads, Bridges and Dams |
| Additional Screenshots |
 |
| File Type | dwg |
| Materials | Steel, Other |
| Measurement Units | Imperial |
| Footprint Area | |
| Building Features | |
| Tags | autocad, beams, bridge, draft, DWG, preliminary, section |








