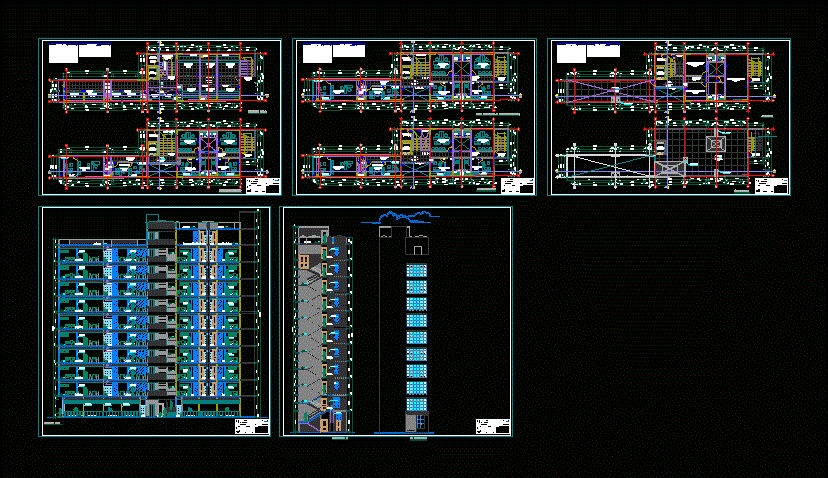Building 10 Floors DWG Section for AutoCAD

NARROW FIELD SOLUTION THAT OPENS THE INTERIOR – shops and offices – plants – sections – FACAHDAS
Drawing labels, details, and other text information extracted from the CAD file (Translated from Spanish):
npt, hall, room, service, air projection projection, rest, passageway, machines, be, shd, shv, trash duct, pipeline of facilities, iii, pipeline of facilities, ventilation duct and facilities, first floor, second floor, tenth floor, third to ninth floor, roof, maintenance, service area and, monitoring room, general deposit, roof, roof, vent duct, reinforced metal, type, material, door box, lintel, high, metal, specifications, rolling, plywood, plywood and lupuma, sliding, window box, long, alfeizer, aluminum profiles, with sliding door, sh, mesias urdanegui, architecture, rquitectos, date :, project :, plan: , arq. j mesias z, drawing :, jr. ancash – cercado de huancayo, location :, design :, mrs. teodosia chaupis, contractors, owner :, ladder :, revised :, lamina :, trade – office building, distribution, air intake, air extractor, gral deposit, b-b, cuts and elevation, cut a-a, elevation
Raw text data extracted from CAD file:
| Language | Spanish |
| Drawing Type | Section |
| Category | Retail |
| Additional Screenshots | |
| File Type | dwg |
| Materials | Aluminum, Wood, Other |
| Measurement Units | Metric |
| Footprint Area | |
| Building Features | |
| Tags | agency, autocad, boutique, building, DWG, field, floors, interior, Kiosk, narrow, office building, offices, Pharmacy, plants, section, sections, Shop, shops, solution |








