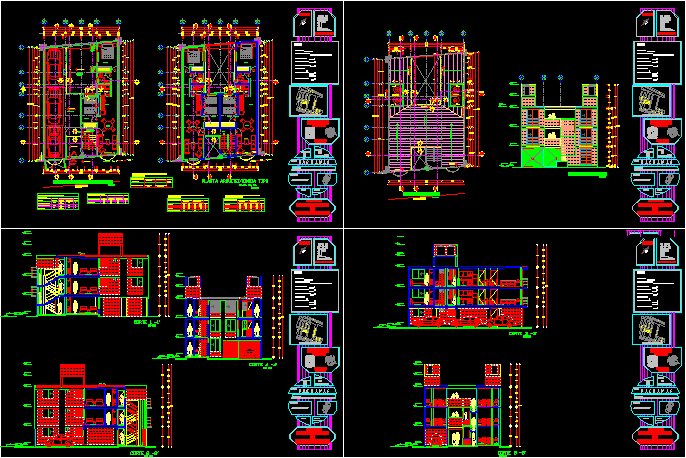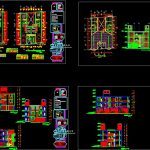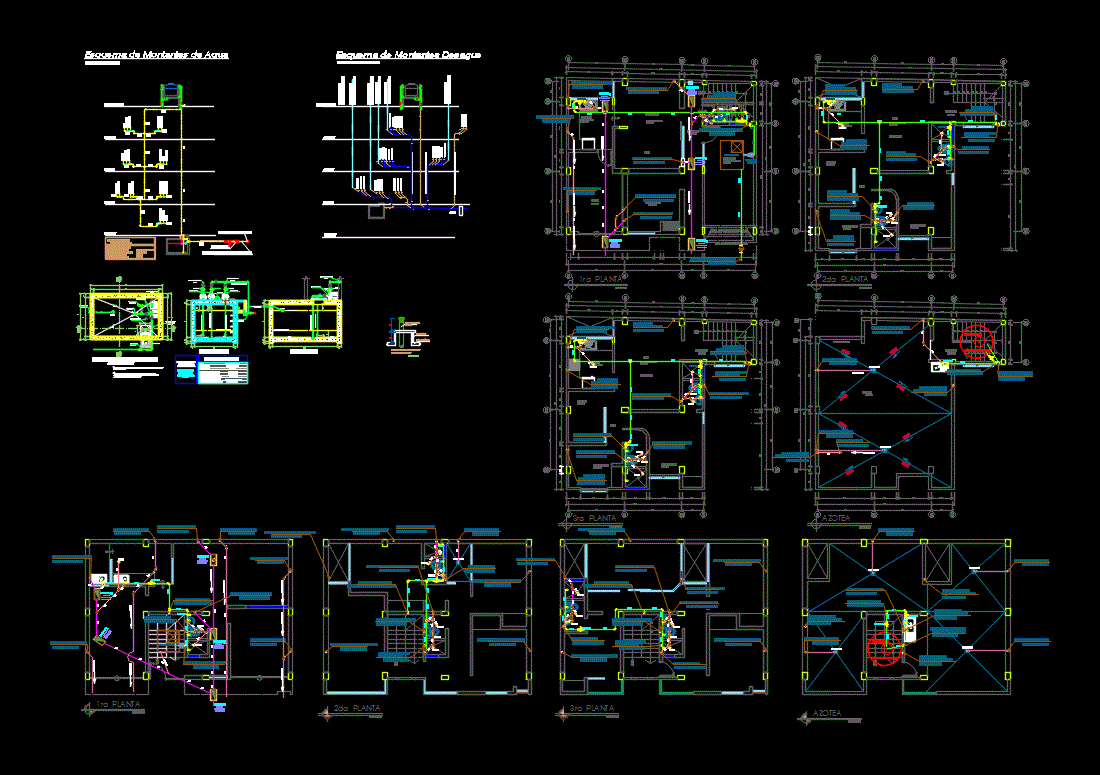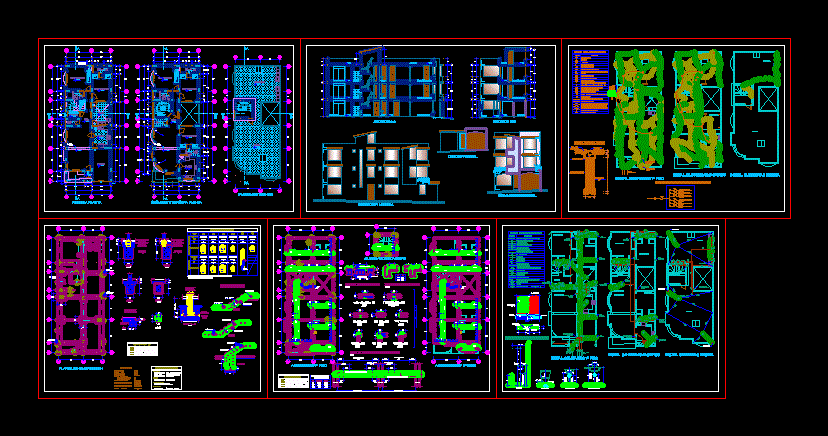Building 3 Levels DWG Section for AutoCAD

It consists in : 5 appartments with 2 bedrooms, dining room , kitchen , 1 bathroom;laundry room and observe the reglament of cunstructions at Mexico City – Plants – Sections – Facades
Drawing labels, details, and other text information extracted from the CAD file (Translated from Spanish):
north, plane, plane, architecture, race, piritv, for me, balboas, proal, stalin, emiliano zapata, av. big channel, beekeeping, poultry, aluminum, av. consulate river, main facade, empty, aluminum street, rooftop plant, p. serv., group :, student :, citlalli sanches olguin, meters., no. plane :, dimension :, acatlan, c a m p u s, scale :, e. n. and. p., u. n. to. m., students :, project :, construction iii, date :, material:, procedures, residential building, facades, map:, location sketch, notes, land use:, housing, population density :, total meters cons: , His p. of contact :, sup. without cons: terrain :, areas of prototypes, sup: parking :, premises, ventilation surface, surface of openings for lighting, estan.-comedor-cocina, estancia-comedor, master bedroom, regulation, area, project, fulfills, area of openings, surface, stay, kitchen, mezzanine height, local dimension, side min., low architectural floor, architectural plant type, bedroom, bathroom, kitchenette, living room, hallway, window, slab projection, pedestrian, access, projection cistern, parking, permeable area, roof slab projection, housing complexes, parking, circulation, kitchen
Raw text data extracted from CAD file:
| Language | Spanish |
| Drawing Type | Section |
| Category | Condominium |
| Additional Screenshots |
 |
| File Type | dwg |
| Materials | Aluminum, Other |
| Measurement Units | Metric |
| Footprint Area | |
| Building Features | Garden / Park, Parking |
| Tags | apartment, appartments, autocad, bedrooms, building, condo, consists, dining, DWG, eigenverantwortung, Family, group home, grup, kitchen, levels, mehrfamilien, multi, multifamily housing, observe, ownership, partnerschaft, partnership, room, section |








