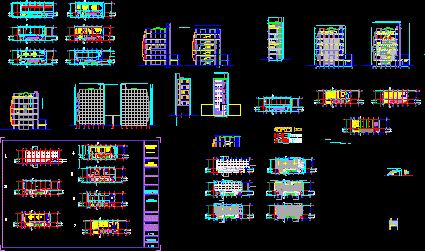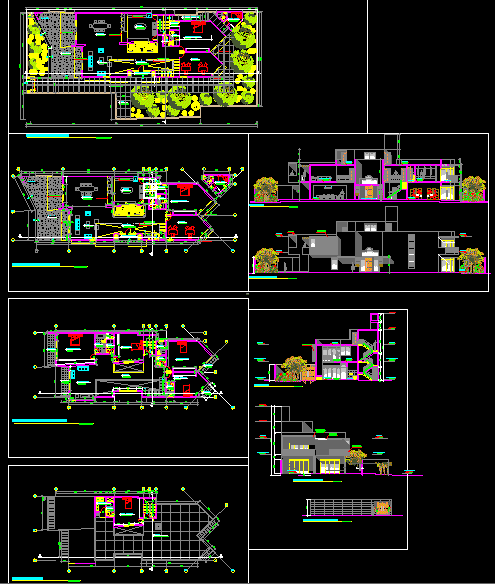Building 7 Levels DWG Section for AutoCAD

Plants – Sections – Elevations – All details of building 7 levels
Drawing labels, details, and other text information extracted from the CAD file (Translated from Spanish):
architectural floor plan floor detail, building maxielectricos, project :, location :, owners :, ___________ ____________, design :, _______________________ arq. carol viviana gómez m., observations :, modifications :, contains :, scale :, floors of floors, and architectural, seventh floor, date :, floor :, seventh floor, floor covering, roof plant, eastern facade, western facade , north façade, south façade, staircase detail, staircase elevation, a – a ‘cut, detail façade windows, regulations, location and, cut a – a’, cut b – b ‘, cuts: a – a’, b – b ‘, and windows, door details, first floor, second floor, third floor, fourth floor, fifth floor, sixth floor, plants, architectural, detail floors, floor, tank, water reserve , parking, reception, wc, warehouse, accounting and billing office, design and engineering office, stationery planner, cafeteria, kitchen, storage, floor, architectural, multiple room, boardroom, management, sub-management, building, arch carol viviana gomez, maxielectricos, department, bogotá dc, floor of lam Synthetic inado with wood type coating, structural concrete wall in sight, carpet in light tones of reads carpets of multiprojects, access, ventilation, grate for support and casting of the step, step in concrete, beam of the step, maxiele, citrus, quarter of machines asensor, multiple room, office of design, and engineering, reserve of the idu for, at the moment, corresponding isolations, north highway, access, reception, planoteca, corridor of access multiple hall, cafeteria, wc, extension of the access to the pedestrian bridge , of the transmilenio station, width, height, window frame, door frame, window frame projection, fixed, projecting, window frame, window detail, design and engineering office, quantity, area, type, total, glass, structure in aluminum, cut c – c ‘, cuts: c – c’
Raw text data extracted from CAD file:
| Language | Spanish |
| Drawing Type | Section |
| Category | Condominium |
| Additional Screenshots |
 |
| File Type | dwg |
| Materials | Aluminum, Concrete, Glass, Wood, Other |
| Measurement Units | Metric |
| Footprint Area | |
| Building Features | Garden / Park, Parking |
| Tags | apartment, autocad, building, condo, details, DWG, eigenverantwortung, elevations, Family, group home, grup, levels, mehrfamilien, multi, multifamily housing, ownership, partnerschaft, partnership, plants, section, sections |








