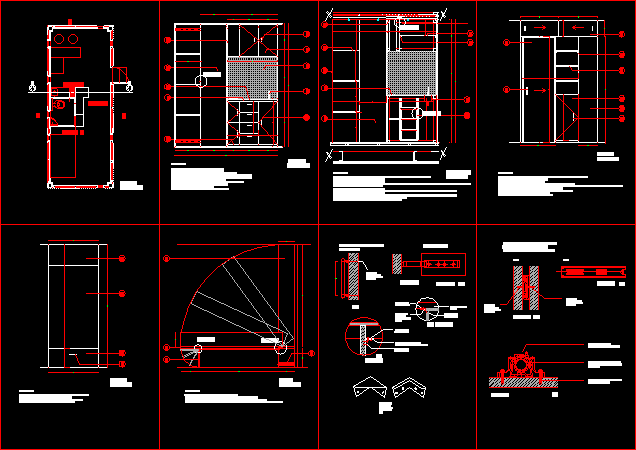Building Of 9 Floors DWG Block for AutoCAD

building of 9 floors in peru
Drawing labels, details, and other text information extracted from the CAD file (Translated from Spanish):
hall, elevator, handicapped, cto., garbage, wcl., dorm. main, glass blocks, serv., lav., kitchen, dining room, hall, receipt, recep., door sectioned system, terrace, bathroom, patio, dorm., vehicular ramp, bar, parking, dorm. serv., vestibule, duct for mechanical ventilation of the vestibule, sh., duct for garbage, main, floor covered in brick pastry, roof, duct, location of smoke extractors, projection of high window with metal mesh, for ventilation, proy. pipeline, location of smoke extractors, property limit, mant., roof over duct, garbage, all the perimeter in, mosquito net, metal gate type, roof plant, high window with metal mesh, for ventilation, location of, elevated tank, door system, sectioned, cut aa, expansion board, cut bb, elevation street las grjillas, elevation av. deñ north park
Raw text data extracted from CAD file:
| Language | Spanish |
| Drawing Type | Block |
| Category | Condominium |
| Additional Screenshots |
 |
| File Type | dwg |
| Materials | Glass, Other |
| Measurement Units | Metric |
| Footprint Area | |
| Building Features | Garden / Park, Deck / Patio, Elevator, Parking |
| Tags | apartment, autocad, block, building, condo, DWG, eigenverantwortung, Family, floors, group home, grup, mehrfamilien, multi, multifamily, multifamily housing, ownership, partnerschaft, partnership, PERU, residential |








