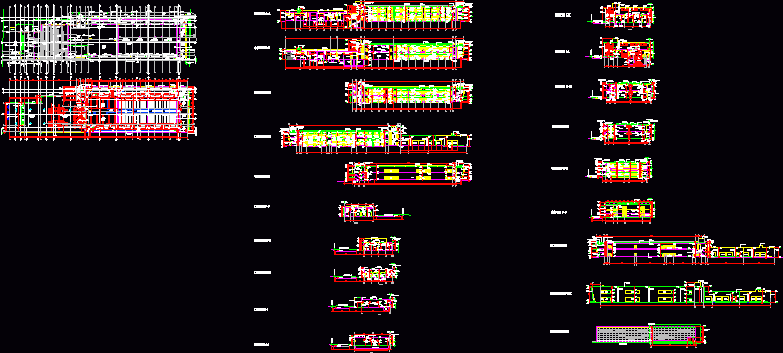Building For Data Center 3D DWG Plan for AutoCAD
ADVERTISEMENT

ADVERTISEMENT
Architectures plans sufficient to lift and 3d modeling. Plants – Cortes Construction Details.
Drawing labels, details, and other text information extracted from the CAD file (Translated from French):
corte aa, corte bb, corte ff, corte hh, corte ii, corte jj, corte cc, corte dd, corte ee, corte gg, corte kk, corte ll, corte mm, corte nn, corte oo, corte pp, corte qq , corte norte, corte este
Raw text data extracted from CAD file:
| Language | French |
| Drawing Type | Plan |
| Category | Retail |
| Additional Screenshots |
 |
| File Type | dwg |
| Materials | Concrete, Other |
| Measurement Units | Metric |
| Footprint Area | |
| Building Features | Pool |
| Tags | armazenamento, autocad, barn, building, celeiro, center, comercial, commercial, construction, cortes, data, details, DWG, grange, lift, Modeling, plan, plans, plants, scheune, storage, warehouse |








