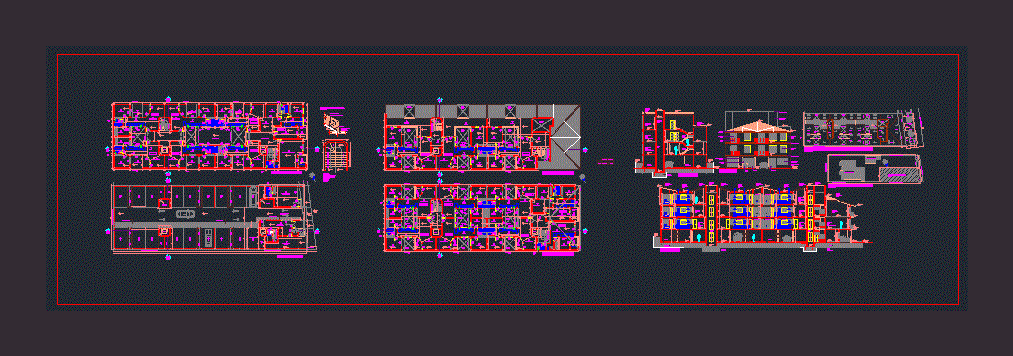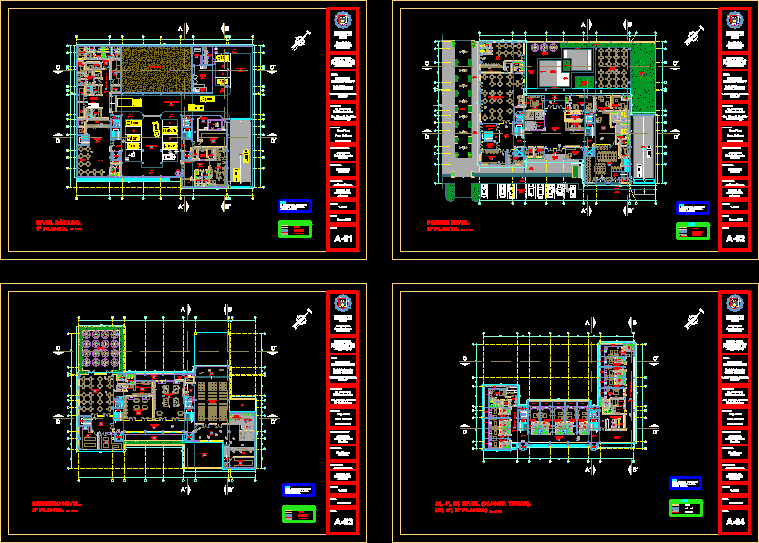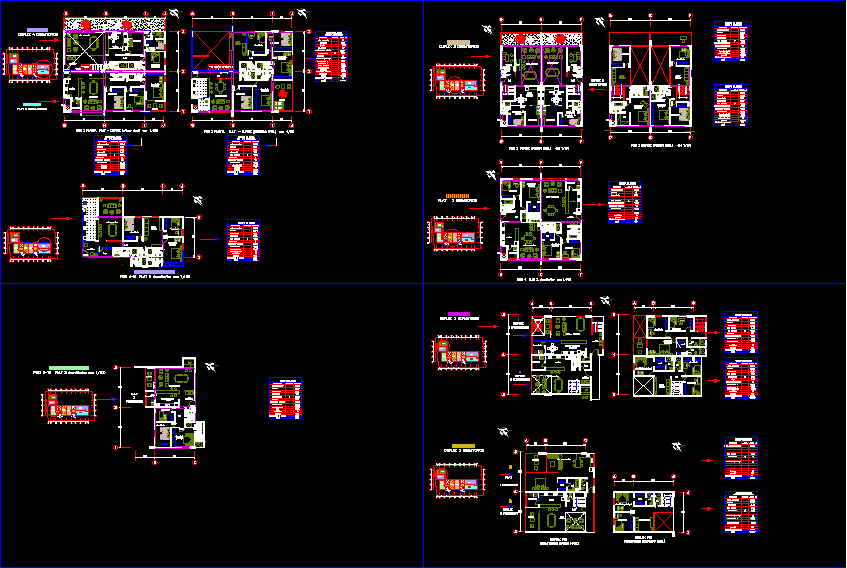Building Departments DWG Full Project for AutoCAD

Apartment building project. Plans complete with plants architecture; cuts and facade
Drawing labels, details, and other text information extracted from the CAD file (Translated from Spanish):
vo. bo. of. technique, vo. bo.edemsa, visa, by administration, execution :, esc.:, ubic. in :, owner :, type:, location sketch, new electrical installation, civil engineering d.te:, owner signature, embedded pipe, housing, destination:, p.baja – p. high, -lumination – b.t., m.m.o. fabian g. towers, work:, by the owner, cipolletti, zanjón de los pluelos, bernardo houssay, ing. cipoletti, ing. baglietto, ing. balloffet, av. bolougne sur mer, construction departments, project, calculation and dir. technique: silvia f. quintana and another, proy. space for lighting and ventilation, proy. space for lighting and ventilation, free space for lighting and ventilation, free space for lighting and ventilation, free space for lighting and ventilation, proy. ridge, surrounding terrain level, elevator tower space, sidewalk level, ceiling susp., proy. eaves, sidewalk, metal railing, ceramic coating, hº aº slab, street axis uspallata, level of path, pedestrian path demarcated on subfloor, iggam type plastic coating, thick and thin revoque ready to paint, thin plaster molding, fine plaster molding with veneer . plastic, aluminum carpentry, metal railing, aluminum carpentry, French tile roof, metal carpentry with blindex glass, iggam plastic coating, blindex glass opening, free fall, free fallen gargola, terrace, pedestrian access bridge, irrigation ditch, garden , existing forest, vehicular access bridge, adopted
Raw text data extracted from CAD file:
| Language | Spanish |
| Drawing Type | Full Project |
| Category | Condominium |
| Additional Screenshots |
 |
| File Type | dwg |
| Materials | Aluminum, Glass, Plastic, Other |
| Measurement Units | Metric |
| Footprint Area | |
| Building Features | Garden / Park, Deck / Patio, Elevator |
| Tags | apartment, architecture, autocad, building, complete, condo, cuts, departments, DWG, eigenverantwortung, facade, Family, full, group home, grup, housing building, mehrfamilien, multi, multifamily housing, ownership, partnerschaft, partnership, plans, plants, Project |








