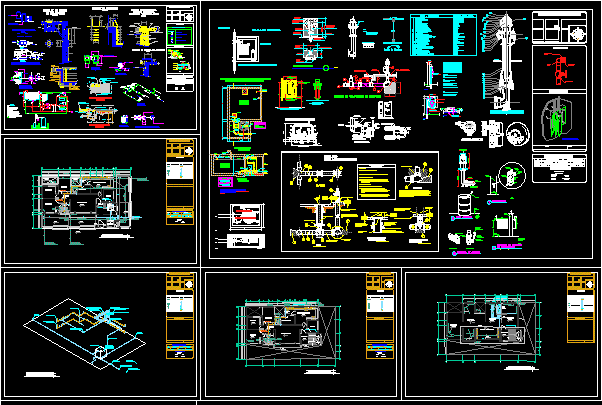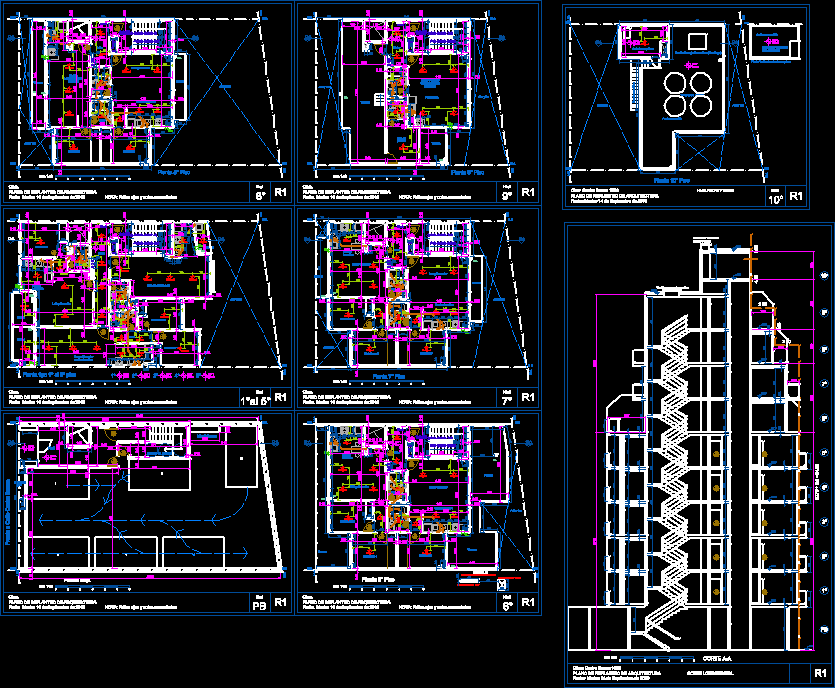Building DWG Plan for AutoCAD

Complete plans of a building of 5 floors with a basement designed to university classrooms; includes architectural plans; columns foundation slab structures stairs beams plates; etc; Electric plans with details including
Drawing labels, details, and other text information extracted from the CAD file (Translated from Spanish):
variable, variable, variable, straight lengths of stirrup hooks, technical specifications plates and columns, minimum lengths of anchors and reinforcement overlaps:, free coverings,, concrete:, construction joints, jagged columns, block iii, foundation screed , nfvc, block ii, block i, foundation beam, construction joint, semi basement, reference level, splice zone up, in beam area, reinforced detail of typical rectangular column and distribution of abutments in column, zone of splicing, technical specifications columns, auditorium sector, additional, see table of plates, window, column tie beam, column, hollow block, npt, lightened slab, typical section, as:, see floor slab, lightened, as, , solid slab, lightweight slab, duct, anchor height, main beam, detail of parapet tie beam, aa cut, parapet, beam, parapet of stairs, leave anchors in beams: incipal, runner parapet, roof parapet, edge beam, ladder, projection beam, project empty, roof, empty, block i, block ii, block iii, technical specifications lightened slabs and solid slabs, steel:, concrete:, anchors and minimum overlaps:, curved plate, plate, wall, flooring, curved plate, col. circ., patio, entrance hall, corridor, secretary, direction, teachers’ room, false ceiling of acoustic panels in metal frame, projection profile of the land west side, secretary gral., headquarters, stage, room of multiple use , elevated tank, store, guardian, file gral., deposit, dept. books, first stage, power house, acrylic blackboard, dividing panel, duct, ss. H H. ladies, ss. H H. males, tapa junta mad. cedar, booth, administrative, coordinator, secretary general, secretary and wait, meeting room, comes from the basement, goes to the second level, project. flown, climb to the third level, comes from the first level, proy. flown, type, number, width, height, sill, observations, wood and melamine screen and glass, reduced board – wood and melamine, reduced board – wood and melamine with vitrovent top, reduced board – wood and melamine with fixed window upper, window with glass cathedral vitroven, cap joint, general file, ss.hh., handrail b, handrail to, area, attention, with false ceiling, vc, vain without glass, false floor, variable path npt, min., interior, exterior, window, partition, vertical joint, false floor, brick wall, foundation detail of brick wall, foundation slab, concrete cyclopean, block i, block iii, block ii, ramp, support of stairs, typical elevation detail in semi-basement walls, cuts of foundation beams, foundation plant, technical specifications foundations, soil, support layer cl:, silty clay of medium compressibility, level of foundation:, service capacity: seismic zone : , zone factor:, soil seismic classification:, predominant soil period:, soil factor:, foundation foundations:, false floor:, foundations::, foundations:, false foundations:, foundation beams, retaining wall , cistern tank, minimum lengths of anchorage and splice:, straight length of stirrup hooks, reinforced concrete, beam, embedded in plates, main staircase, secondary staircase, glass door, technical specifications stairs, anchored in plates, proy. glass, foundation beam, connection beam, single-phase outlet in floor with earth in pipelines, r.a.m., gate type gate, support rail, entry to the language center av. of the culture, general plant perimeter fence, npt., wall, main pedestrian entrance unsaac, sidewalk, pedestrian passage, dark gray terrazzo floor, metal grating, bench, polished cement floor, proy. roof, ceramic floor, exhibition park, parapet with confinement columns, reinforced concrete parapet for unsaac sign, national university, san antonio abad, cusco, future projection pergola, planter, reinforced concrete parapet for sign unsaac, projection plate that supports the sign parapet, recessed luminaires to the parapet, entry, exit, well to ground, single-pole switch, two simple switches, bipolar switch, distribution board, symbol, legend, description, three-way switch or commutator, incandecent lamp, fotocelula, cl., goes up to the first level, green area, nm, to the substation, upright, feeder with nyy cable, connection, line to ground, compact sub-station in vault, td-e, anderson type, clamp or connector , sifted earth mixed with thorgel, grounding system, common salt, common coal, to communications system, to lightning, to electrical system, to se, system pa t., up, lighting park, lit by pastoral, alumbr
Raw text data extracted from CAD file:
| Language | Spanish |
| Drawing Type | Plan |
| Category | Condominium |
| Additional Screenshots | |
| File Type | dwg |
| Materials | Concrete, Glass, Steel, Wood, Other |
| Measurement Units | Metric |
| Footprint Area | |
| Building Features | Garden / Park, Deck / Patio |
| Tags | apartment, architectural, autocad, basement, building, classrooms, complete, condo, designed, details, DWG, eigenverantwortung, Family, floors, group home, grup, includes, mehrfamilien, multi, multifamily housing, ownership, partnerschaft, partnership, plan, plans, structures, university |








