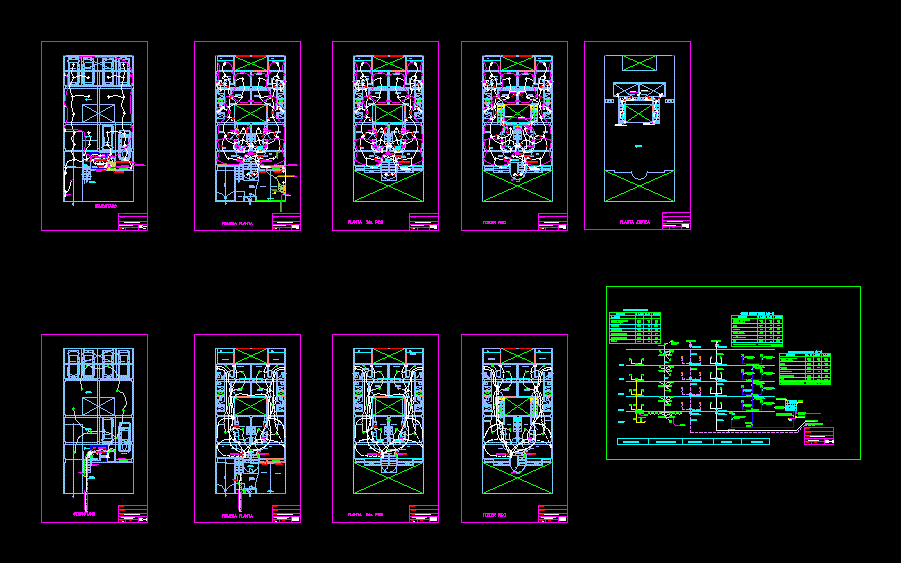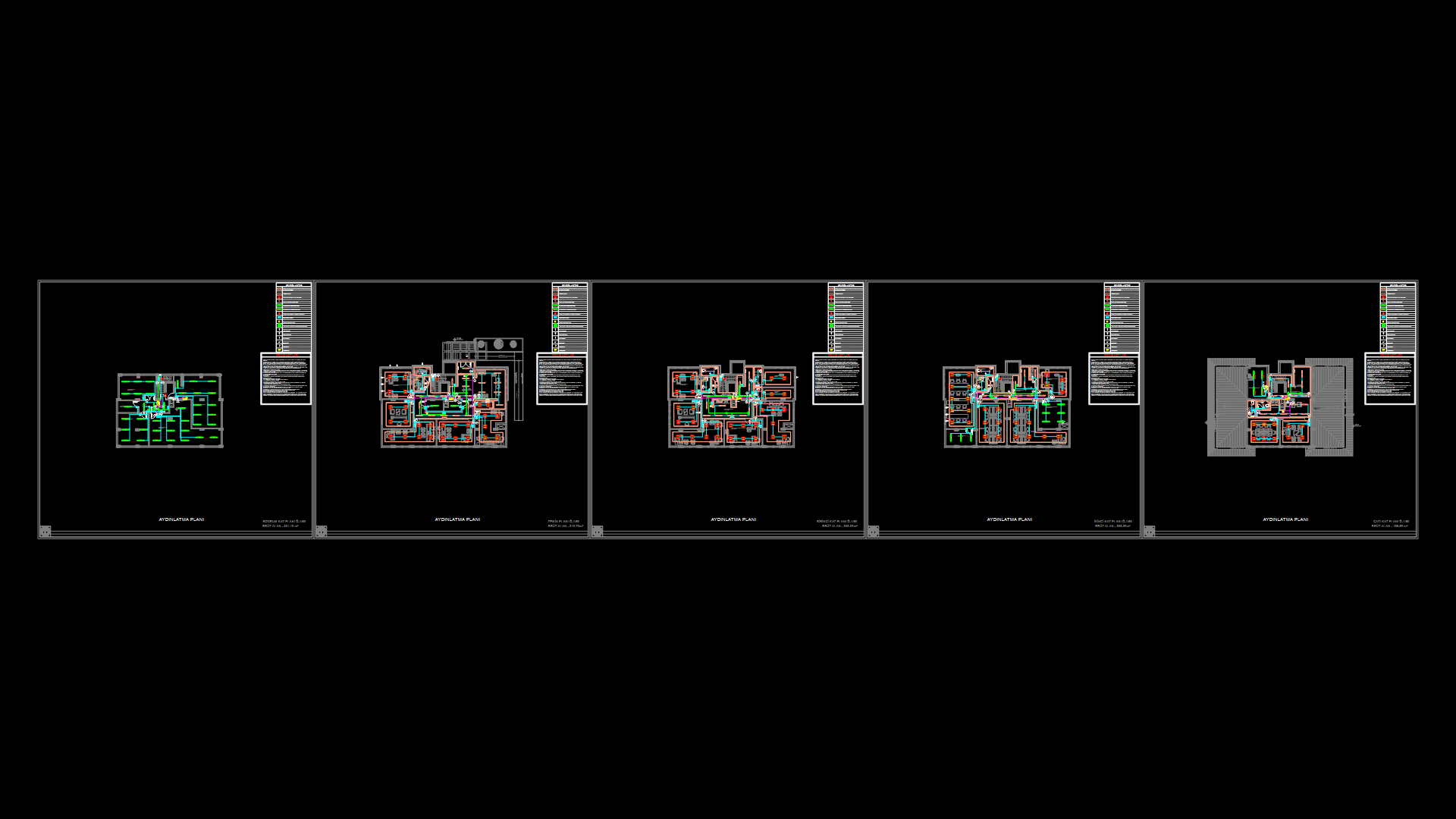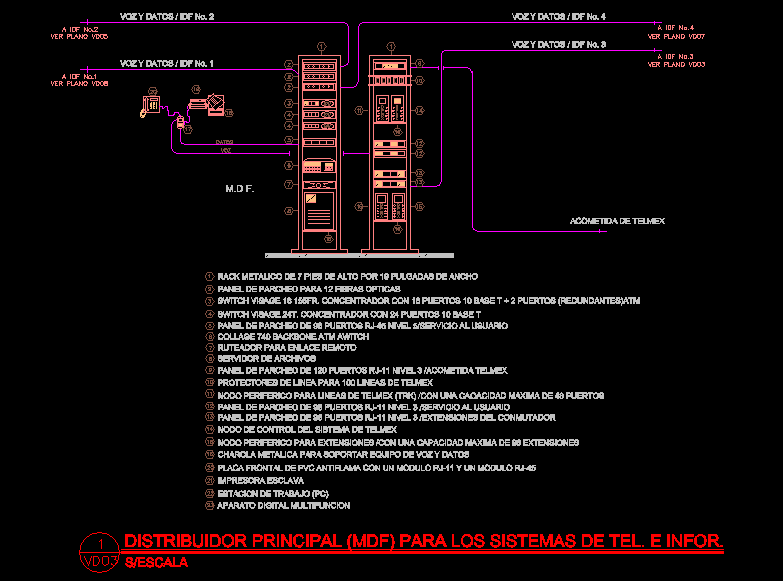Building – Electrical DWG Plan for AutoCAD

ELECTRIC PLANS OF BUILDING MULTI ROOF SEMISOTANO 3 FLOORS; Line Diagram TABLE AND WITH LOADS PROPERLY CALCULATED
Drawing labels, details, and other text information extracted from the CAD file (Translated from Spanish):
semisotano, cto. cistern, third floor, bedroom, patio, ramp, staircase, room, bathroom, entrance, laundry, scale, date, plan, project, laminate, professional, owner, multifamily housing, garden, garbage tank, hall, tempered glass, kitchen, kitchen- lav, dining room, c, e, a, b, e, f, g, i, lighting staircase and hall, heater, lighting and electrical outlet ,, go az, going to, bank of meters, box outlet, tsg , tcb, pool, sink, sink control, caci, alarm c. fire, telephone, intercomunicad, tv, gardener, ceiling projection, lift door, lighting, washer-dryer, lighting and electrical outlet, description, small applications, total, summary general load, i .- housing, elevator, room machine, end in double elbow, intercom stanchion, telephone uprights, southern light, electric uprights, cable TV uprights, fire alarm stiles, intercom, existing meter, relocated three phase, load table, monofasico
Raw text data extracted from CAD file:
| Language | Spanish |
| Drawing Type | Plan |
| Category | Mechanical, Electrical & Plumbing (MEP) |
| Additional Screenshots |
 |
| File Type | dwg |
| Materials | Glass, Other |
| Measurement Units | Metric |
| Footprint Area | |
| Building Features | Garden / Park, Pool, Deck / Patio, Elevator |
| Tags | autocad, building, diagram, DWG, einrichtungen, electric, electrical, facilities, floors, gas, gesundheit, l'approvisionnement en eau, la sant, le gaz, line, machine room, maquinas, maschinenrauminstallations, multi, plan, plans, provision, roof, table, wasser bestimmung, water |








