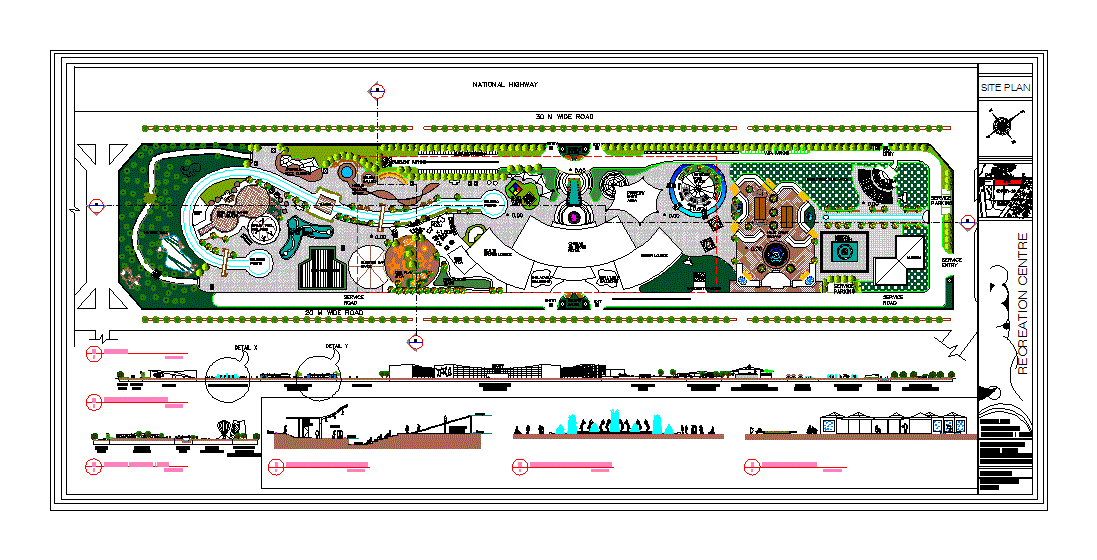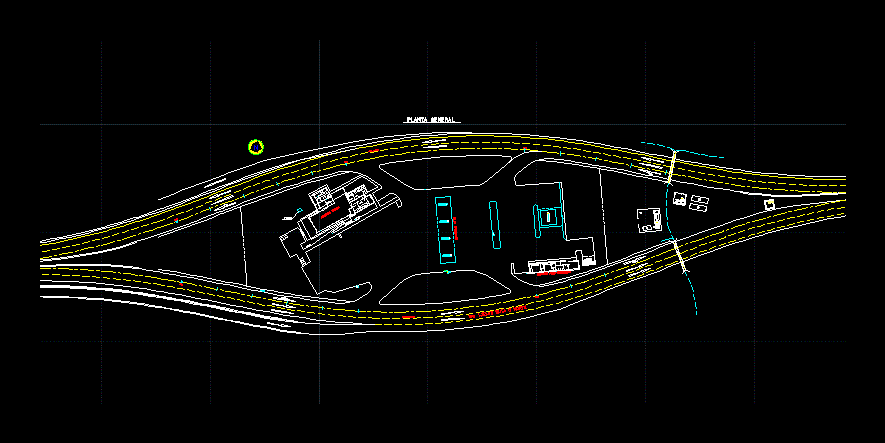Building Faculty Architecture Usb Cali DWG Section for AutoCAD

BUILDING FACUILTY OF ARCHITECTURE; ART AND DESIGN AND CENTRAL CAFETERIA USB CALI; PLANTS , SECTIONS , FACADES
Drawing labels, details, and other text information extracted from the CAD file (Translated from Spanish):
wood – med. ash, chrome victorian, chrome gifmap, board, brick wall plastered and painted green, lintel in exposed concrete abuse, telephones, piece in solid wood cedar caqueta anchored to the wall, channel in concrete, steel sheet, type acesco , clay tile, beams height, steel joist, laminar, existing slab, beam, undulated articulated trestle, and concrete cover, steel deck slab, auditorium, cross section, right side facade, support, quarter, cross section – a ‘, base in concrete, meson in cedar with natural finish, polished and painted with white vinyl, and painted with white vinyl, polished concrete base, concrete base with, brick wall, polished grain finish, meson projection Cedar with natural finish, wall in brick and repellado, painted and plastered, painted with white vinyl, white vinyl, interior facade north cc, interior facade south dd, interior facade ee, classroom, second floor, block a, ,,, , cp.l, room, professors, sls.f-gf, ds sede fv ,, ds headquarters fv, cocineta, cp.t, st.f-gf, salon, file,, bpl.m ,,, mr.f-gf, deanatura, secretaries , sc.f-gf, photocopier, zcg ,, secretary, academic, coordinator, mo.f-gf, fiber optic network, toilet, board, exhibition hall, black matte, cut by the telephones, cashier, drinker, access , deposit, machinery, entrance hall, mirror room, warehouse, details, lighting plant, third floor plant, machinery, first floor plant, roof plant, south facade, west facade, east facade, furniture cut for photocopiers, cutting detail of window, north façade, court, University of San Buenaventura, rector, fray Luis Javier Uribe, architectural remodeling, faculty of architecture, project office, arch. jaime beltran, arq. Juan Marco Duque, Arch. fernando towers, est. adriana montaño, est. paulo andres roars, builders, seismic analysis and structural design, management and coordination of the project, cajiao and solarte, content, observations, date, plants, facades, cover cuts, cuts
Raw text data extracted from CAD file:
| Language | Spanish |
| Drawing Type | Section |
| Category | Schools |
| Additional Screenshots |
 |
| File Type | dwg |
| Materials | Concrete, Steel, Wood, Other |
| Measurement Units | Metric |
| Footprint Area | |
| Building Features | Deck / Patio |
| Tags | architecture, art, autocad, building, cafeteria, central, College, Design, DWG, faculty, library, plants, school, section, university |








