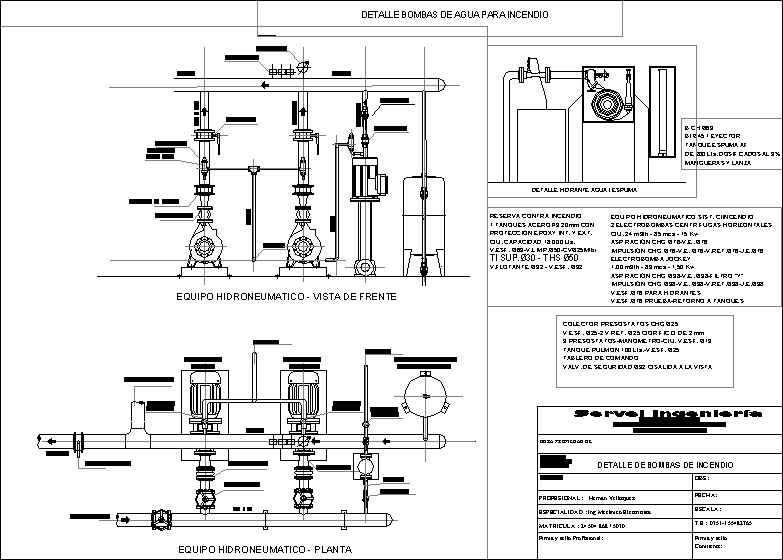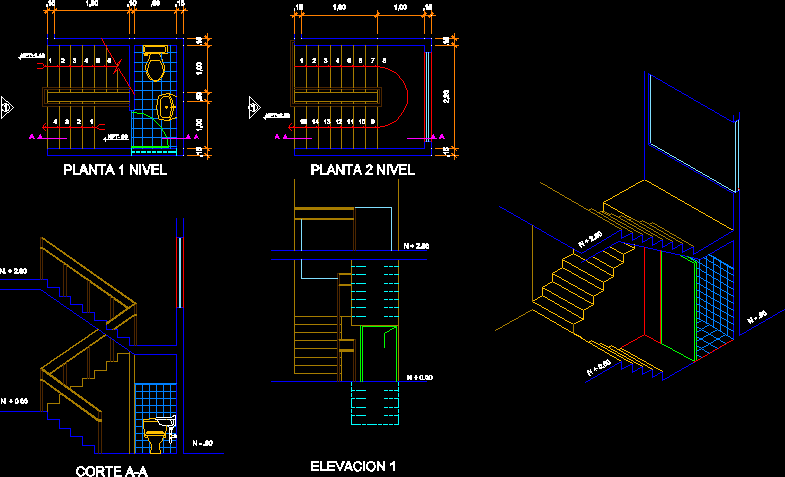Building Fire Fighting System DWG Block for AutoCAD

SCHEMATIC OF INSTALLATIONS AGAINST FIRE
Drawing labels, details, and other text information extracted from the CAD file (Translated from Spanish):
Signature professional seal:, Specialty mechanic electrician, enrollment, Professional: hernan velázquez, Obs:, Property owned by:, Signature stamp principal:, Servel engineering, Mail to: web site: www.servelingenieria.com.ar, Specialist engineering study, Of survey designation designation:, Location, date:, scale:, tea.:, Detail hydrant water foam, Hydropneumatic system sist., Electric centrifugal pumps, Mca kw, Aspiration chg, Chg drive, Electric pump jockey, Mca kw, Aspiration chg, Chg drive, Valv. Safety sight, For hydrants, Tanks, Pressure gauge manifold chg, V.esf. V.ret. Mm, V.esf., Lung tank, command board, Fire reserve, Steel tanks with, Capacity lts., V.esf., V.flotante v.esf., Epoxy protection int. Ext., You ths, Bi-ejector, Foam tank af, Of lts. Dosed at, Hoses throw, sewer system, V. retention, Pressure switches, pressure gauge, relief, valve, V. butterfly, shock absorber, Ac, Acdd, reduction, V. retention, V. Spherical, Hydropneumatic equipment front view, Acdd, Ac, Ac, From tank, Electric pump, principal, high school, Electric pump, V. lock, Jta. Antivibrat., Liter capacity, hydropneumatic tank, V. Spherical, filter, Hydropneumatic plant, Detail fire water pumps, Plant esc., Scheme without scale, Fire hydrant, Butterfly valve, tank, discharge, relief, valve, relief, valve, discharge, relief, valve, Detail of fire pumps
Raw text data extracted from CAD file:
| Language | Spanish |
| Drawing Type | Block |
| Category | Water Sewage & Electricity Infrastructure |
| Additional Screenshots |
 |
| File Type | dwg |
| Materials | Steel |
| Measurement Units | |
| Footprint Area | |
| Building Features | Car Parking Lot |
| Tags | autocad, block, bombeiro, building, d'incendie, DWG, feuerwehrmann, fighting, fire, firefighter, hidrantes instalação, hydrant, hydranten, incendio, installation feuer, installations, installing fire, kläranlage, le feu d'installer, pompier, schematic, system, treatment plant |








