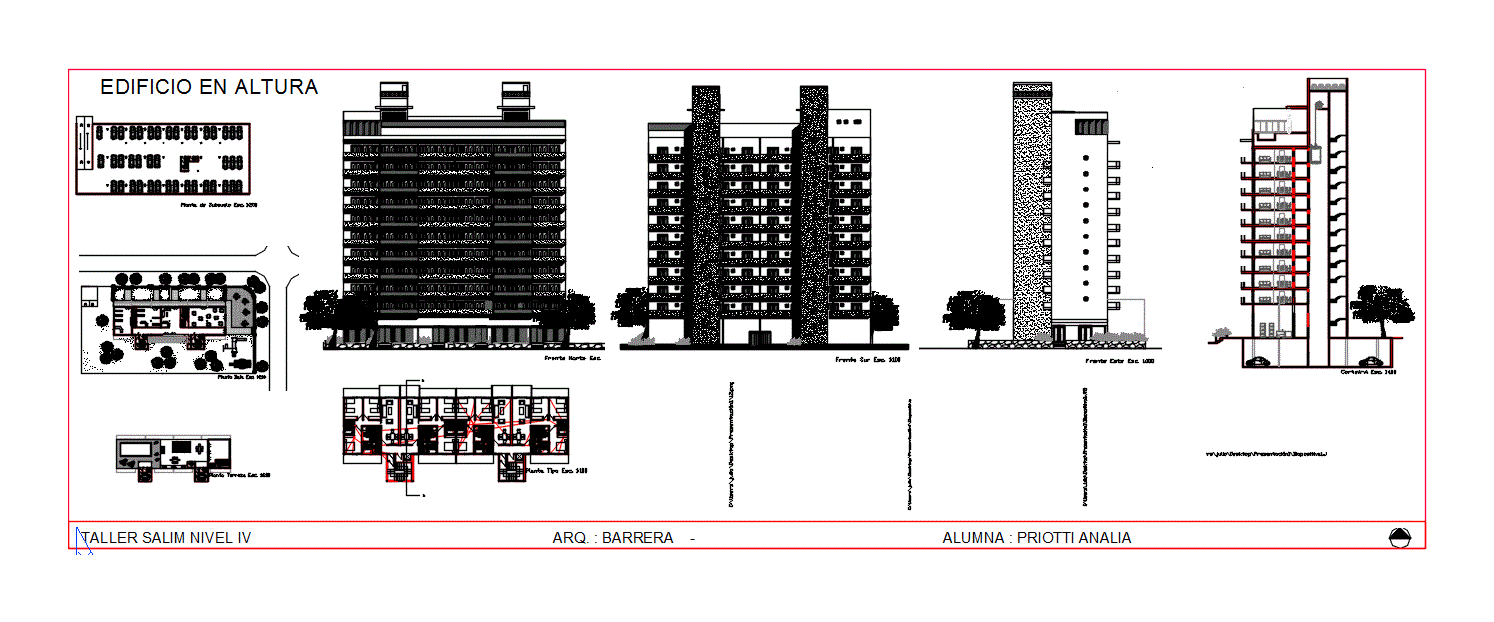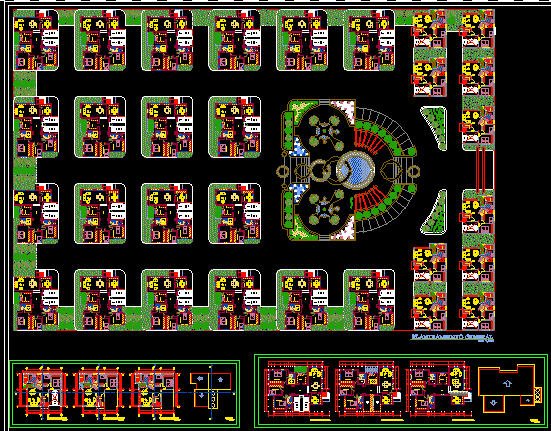Building Height DWG Block for AutoCAD
ADVERTISEMENT

ADVERTISEMENT
Different plant floor and cuts and fronts
Drawing labels, details, and other text information extracted from the CAD file (Translated from Catalan):
ground floor, basement, terrace, type plant, bi, cistern, pi, impulse pump, v. rv., sum, ll.p, bombs, pump, ll.m., vl, reserve tank, ventilation, sprinklers, cv, c. h g, b d a, b d a, c i, p. p., p. p., installation of hot and cold water, impulse, pipes., bi, fire protection, consumer reserve, llp, inspection top, t.seccional, tt, prinsipal board, tf, elevator, room machine, ventilation of hollow, permanent ventilation, building in height, workshop salim level iv arq. : barrier – pupil: priotti analia
Raw text data extracted from CAD file:
| Language | Other |
| Drawing Type | Block |
| Category | Condominium |
| Additional Screenshots | |
| File Type | dwg |
| Materials | Other |
| Measurement Units | Metric |
| Footprint Area | |
| Building Features | Elevator |
| Tags | apartment, autocad, block, building, condo, cuts, DWG, eigenverantwortung, Family, floor, fronts, group home, grup, height, housing complex, mehrfamilien, multi, multifamily housing, ownership, partnerschaft, partnership, plant, residential |








