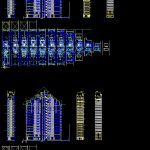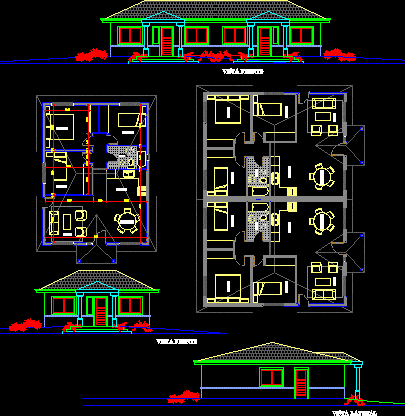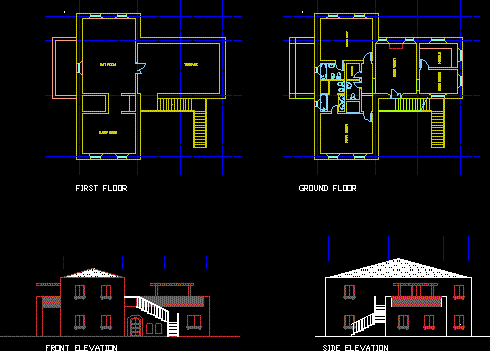Building Height DWG Detail for AutoCAD

Details building, technical drawing plants – cuttings – views.
Drawing labels, details, and other text information extracted from the CAD file (Translated from Spanish):
lamin frosted, glass partition, em, ground floor, lcv, lm, lcm, heart of, roof plant, bp, rush, firemen, american ash, ramp, local, commercial, dep., waste, hall, institutional, entrance to, hall, women, men, step, hall, multiple uses, cistern, cabinets, epec, pallier, step:, free width, type abc, extinguisher, cv, ecogas, meters, hydrant, pipe, conduit, cond. vent., projection, by conduit, projection ventilac., on cielorr., railing, space, elevators, patio of exclusive use, of gas, regulad., entrance, office, depós., res., office, recib., emptiness on, service, terrace of, type abc, balcony, dividing screen, frosted laminated glass, toill., kitchen, dining room, bedroom, wardrobe, terrace for exclusive use, living room, elevators, empty passageway, doorman, technician, ventilac. water heaters, room of máq., stairs a, t. of water, machine room, water tank, plant, engine room, water tank plant, local designation, elim. waste, observations: professional signature, according to proj., according to ord., alt. max, staircase, stairs, profile, area, passages, fos, elevator, fot, application ordinance:, minimum surface by department, signature of the owner, space for seal, discharge, unit number, other rle, rlfi, manz. , bathroom, bedroom, kitchen, living room, dimensions of premises, sup. free:, neighborhood :, córdoba, street :, sup. cub. total :, sup. land:, cadastral certificate, owner:, dist., zone, lot of.:, p.h., parc., mz. of.:, tel., address :, project :, clarification or seal, technical representation :, technical direction :, reserved space for cadastral certification, la rioja, avellaneda, pavement, street width, width of the opposite lane, width of path, width of carriageway, observations and background: general plan of the project, work progress, width, type, spreadsheet, dimensions, height, areas, observation, aluminum and glass partition, front glazing. abert. desplas., double veneer filled with vermiculite, santa rosa, observations: in the nature of a sworn statement that the present project complies with the applicable regulations detailed, and any other provision of a legal nature, of the type and jurisdiction that was, resulting applicable to the case., center, reference :, building profile :, lcv, lfi, urquiza, cm, vii, fixed glass, frosted laminate, commercial local glass, door vent. aluminum sliding, p. low, ubic, surface sheet:, surface, own unit, commercial premises, institutional room, p.b. and, office, for office use, for office use, for office use only, interior door, vent. sliding aluminum, aluminum ventiluz, corridor, street facade avellaneda, cut a – b, rail, handrail, aluminum, laminated glass, smoke color, rev. plastic, exterior, carpint., tonaliz glass, volume, cantilever, revestim., textured, glazed front, alum. and glasses, carpint. glasses, balustrades balc., date ploteo :, cut c – d, recepc., for residential use only, first aid kit, desp., technical, gas, cistern, t. water, ducts, ventilation, engine room, metal railing, elevators, facade of the building, staircase, marinera estr. met., to t. of water and s. of maq., bathroom, house of fire pump, descent of cold and hot water, llp, of general cut, lowering of drinking water, calefon, CNG, water drops
Raw text data extracted from CAD file:
| Language | Spanish |
| Drawing Type | Detail |
| Category | House |
| Additional Screenshots |
 |
| File Type | dwg |
| Materials | Aluminum, Glass, Plastic, Other |
| Measurement Units | Imperial |
| Footprint Area | |
| Building Features | Deck / Patio, Elevator |
| Tags | apartamento, apartment, appartement, aufenthalt, autocad, building, building height, casa, chalet, cuttings, DETAIL, details, drawing, dwelling unit, DWG, haus, height, house, logement, maison, plants, residên, residence, technical, unidade de moradia, views, villa, wohnung, wohnung einheit |








