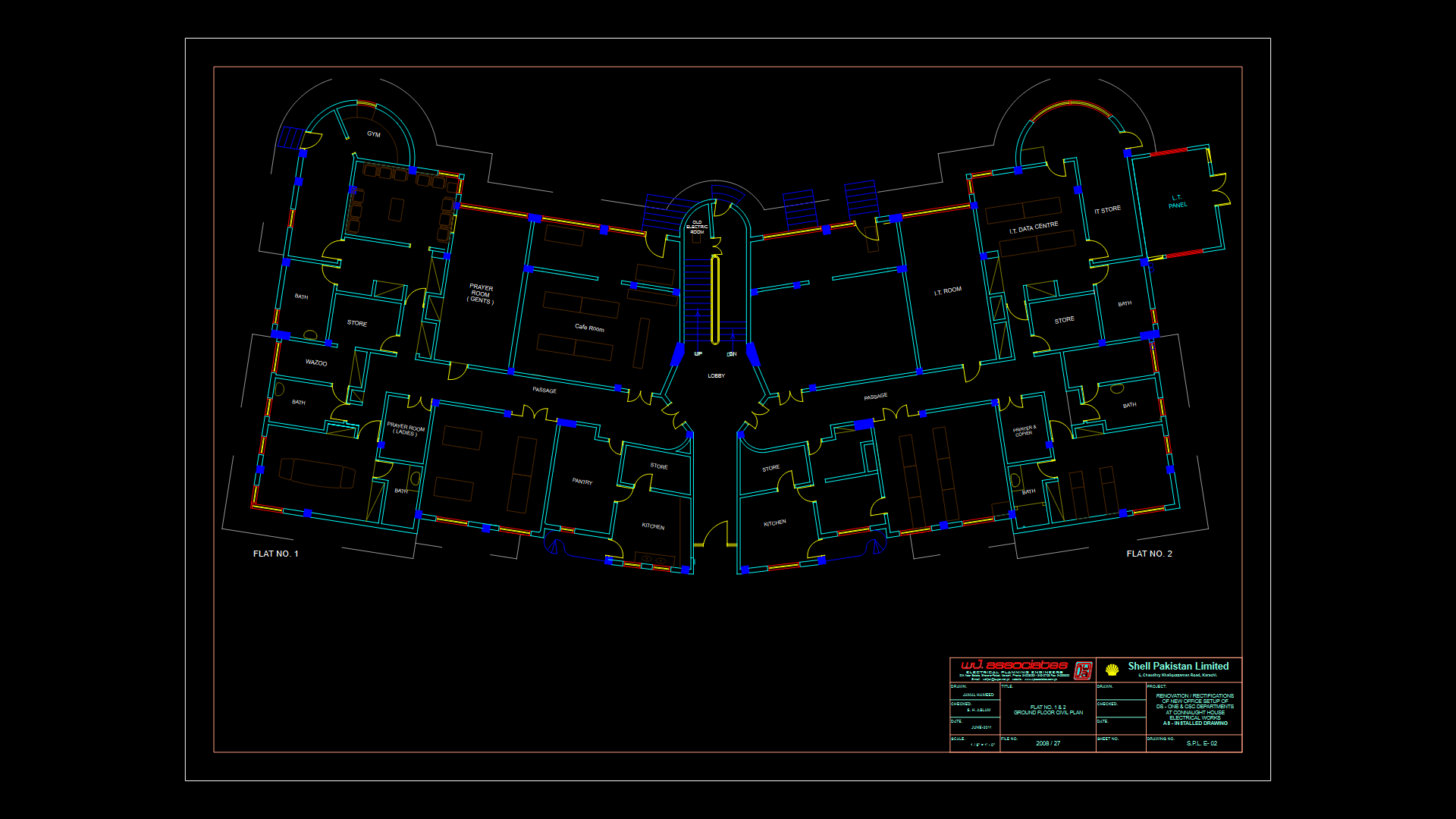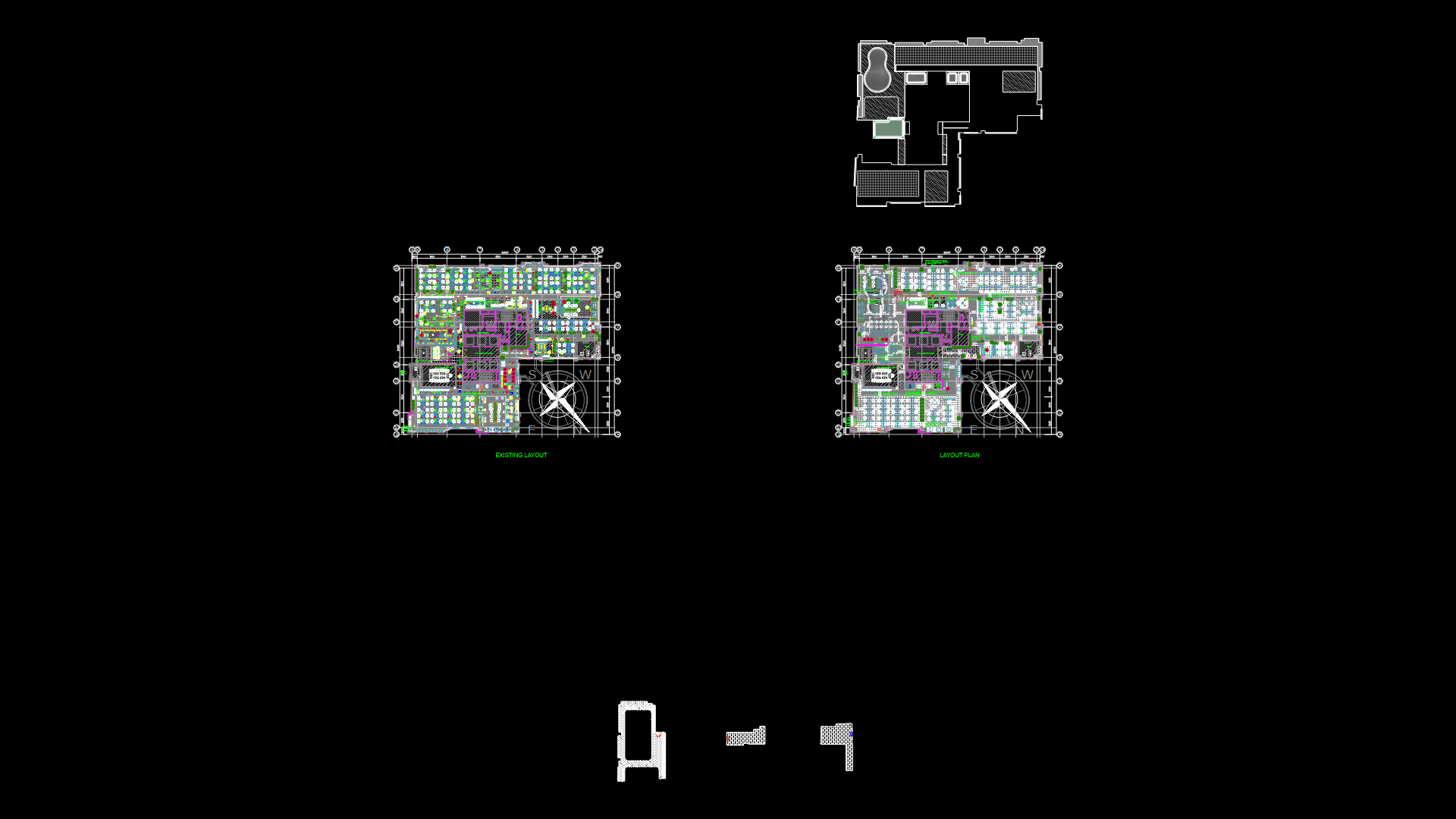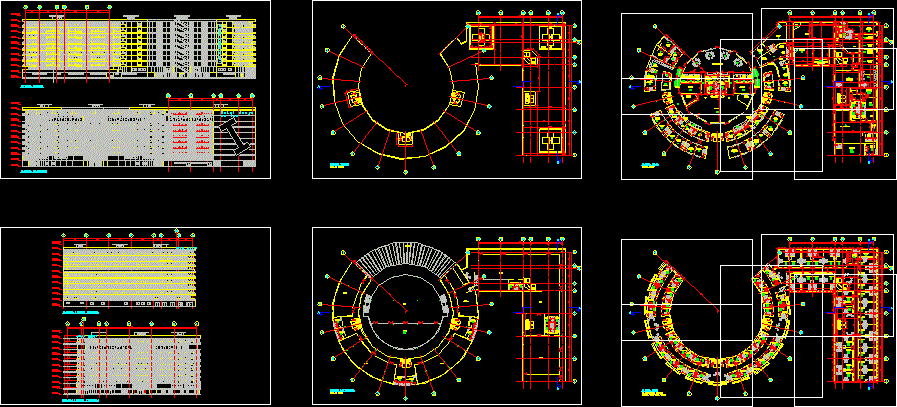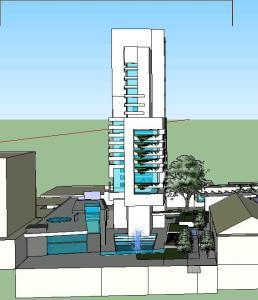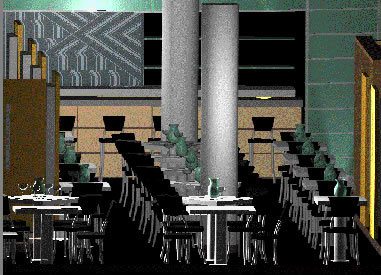Building In Height DWG Section for AutoCAD
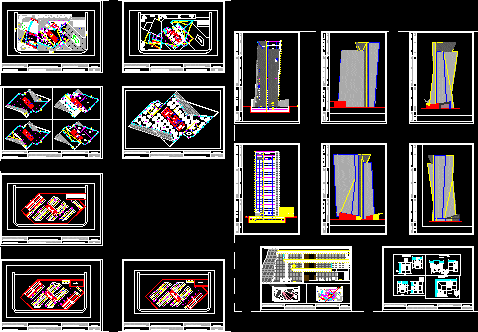
Office building 25 levels – Plants- Sections – Views
Drawing labels, details, and other text information extracted from the CAD file (Translated from Spanish):
reception, customer, exhibitions, foyer, premises, commercial p.b., surveillance, doctor’s office, doctor, restaurant, terrace, s.u.m., reconquista, viamonte, av. cordoba, being, auditorium, attention, access, service, kitchen, gym, area, appliances, classes, engine room, b-b ‘cut, reception, section a, section b, structural facade, cordon, silicone, structural , horizontal and vertical sections, end section, variable angle section, a a ‘, section a-a’, cremona, compass, section a – a ‘, a a’, foyer sum, machine room, customer service, c a tedraricardokina, m. l a u r a z a m a r a n o p a y, p r o f. l a u r a r a f a g a l, o f t a r e d o f f e c t i n g, p i v, v i s t a r e c o n s t i s t a, v i s t a v i a m o n t e, v i s t a a v. c o r d o b a, v i s t a c l a u s t r o, student: ma. laura zambrano paz, chair: ricardo kina, professor laura raffaglio, theme: office tower multimedia company, details courtin wall, project iv, room, machines, ground floor basement, floor first floor services, plants type offices and auctions, plant first subsoil, second subsoil plant, third subsoil plant
Raw text data extracted from CAD file:
| Language | Spanish |
| Drawing Type | Section |
| Category | Office |
| Additional Screenshots |
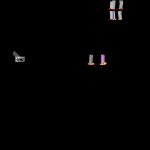 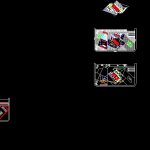 |
| File Type | dwg |
| Materials | Other |
| Measurement Units | Metric |
| Footprint Area | |
| Building Features | |
| Tags | autocad, banco, bank, building, bureau, buro, bürogebäude, business center, centre d'affaires, centro de negócios, DWG, escritório, height, immeuble de bureaux, la banque, levels, office, office building, plants, prédio de escritórios, section, sections, views |
