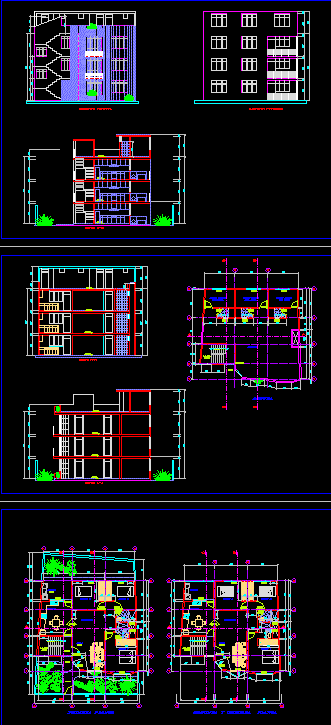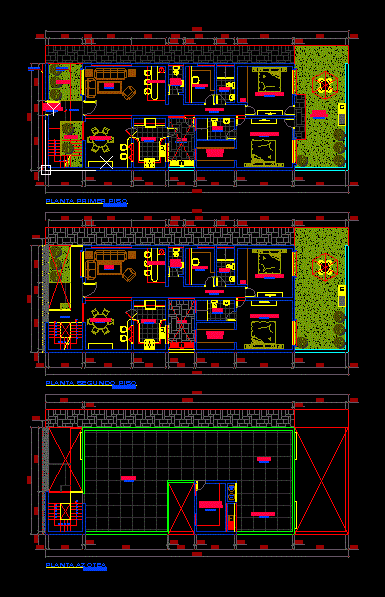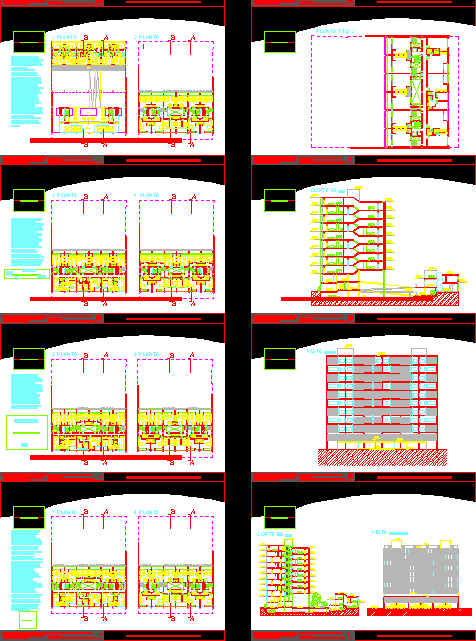Building Milan DWG Plan for AutoCAD
ADVERTISEMENT
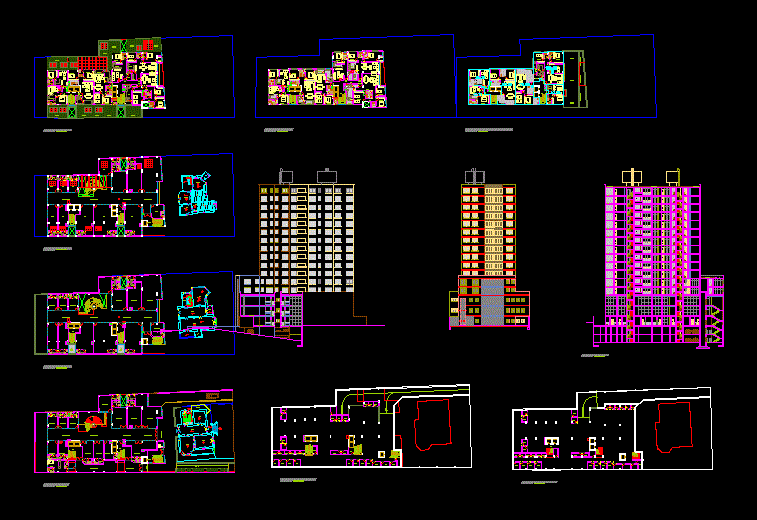
ADVERTISEMENT
building plans Multifamily Milan
Drawing labels, details, and other text information extracted from the CAD file (Translated from Spanish):
bedroom, bathroom, palier, office, circulation corridor, commercial premises, administration, parking, vehicular circulation area, machine room, elevated tank, laundry, kitchen, elevator, duct, ventilation, living, facilities, kitchenette, dining room, income, service, green area, on slab, inaccessible slab of hoao, corridor, storage, slab, inaccessible, green cover, closet, pantry, vacuum, environment, well, air and light, empty to ground floor, tower projection, balcony, covered with, polycarbonate, ground floor, pedestrian access ramp, corridor, doorman, pedestrian entrance, vehicle, access ramp, vehicular access ramp
Raw text data extracted from CAD file:
| Language | Spanish |
| Drawing Type | Plan |
| Category | Condominium |
| Additional Screenshots |
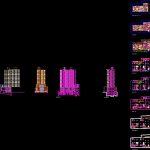 |
| File Type | dwg |
| Materials | Other |
| Measurement Units | Metric |
| Footprint Area | |
| Building Features | Garden / Park, Elevator, Parking |
| Tags | apartment, autocad, building, condo, DWG, eigenverantwortung, Family, group home, grup, mehrfamilien, multi, multifamily, multifamily building, multifamily housing, ownership, partnerschaft, partnership, plan, plans |



