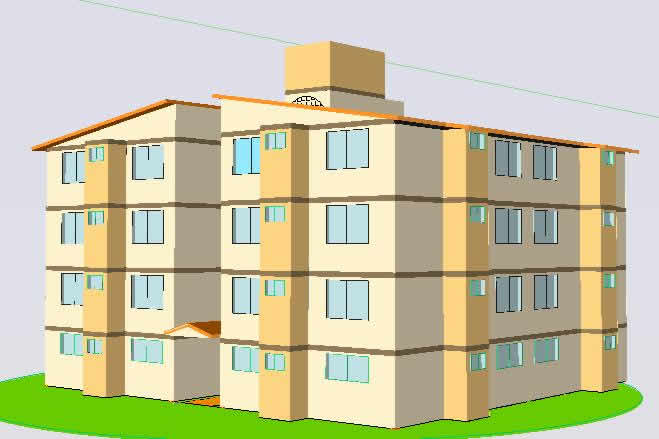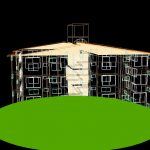Building Model 3D DWG Detail for AutoCAD
ADVERTISEMENT

ADVERTISEMENT
Building in 3D with details
Drawing labels, details, and other text information extracted from the CAD file (Translated from Spanish):
inner grid of corr., outer grid of corr., outer grid of bal., buildings, calculated by :, num. of leaves :, date :, contains :, municipality valera, digitized by :, project :, asoc. civil pro housing, owner:, urbanization hills bello monte, address :, scale :, sheet no., ing. remilio gonzalez
Raw text data extracted from CAD file:
| Language | Spanish |
| Drawing Type | Detail |
| Category | Condominium |
| Additional Screenshots |
 |
| File Type | dwg |
| Materials | Other |
| Measurement Units | Metric |
| Footprint Area | |
| Building Features | |
| Tags | apartment, autocad, building, condo, DETAIL, details, DWG, eigenverantwortung, Family, group home, grup, mehrfamilien, model, multi, multifamily housing, ownership, partnerschaft, partnership |








