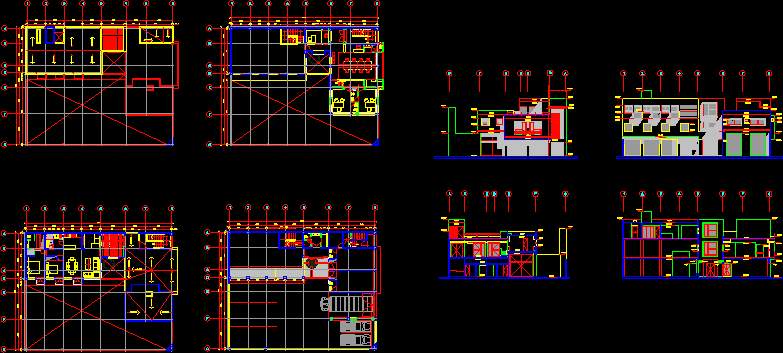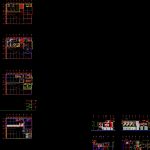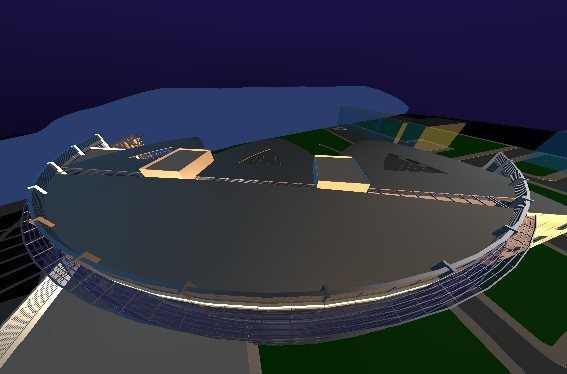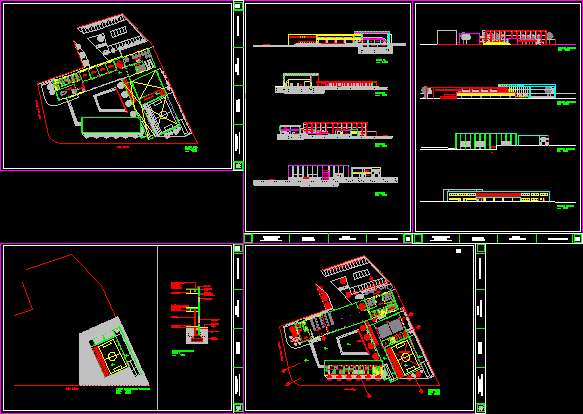Building Multiple Uses DWG Section for AutoCAD

BUILDING MULTIPLE USESs: lTRADE LOCALS ; OFFICES AND HOUSING. PLANTS; SECTIONS , ELEVATIONS
Drawing labels, details, and other text information extracted from the CAD file (Translated from Spanish):
ground floor, architects, rené gerardo guevara, karla girón ortiz, owner :, scale :, meters, dimensions :, date of printing :, file :, architectural, architectural, type :, project :, mixed-use building, ground floor first level, level indicated in section or elevation, level low bed of structural slab, upper level of structural slab, level enclosure, level indicated in floor, wall leveling, level roofing parapet, level low bed of floor, change of floor level , change of level in ceiling, nlbp, ncm, ncp, nc, floor level finished, npt, nsl, nlbl, keys and symbols :, general notes., – dimensions in meters. – levels in meters. – No measures will be taken at this level. – this plan must be verified with the corresponding facilities and structural, any discrepancy should be consulted with the construction management. – the contractor will rectify the dimensions and levels indicated in this plan in the place of the work before executing it, having to submit to the work direction any discrepancy that may exist, as well as the interpretation of the contractor to this drawing. -, location :, av. mexico, bellavista colony, acapulco, warrior., roof terrace, entrance hall, property limit, roofs, empty, second level rooftops, dome, tv room, kitchen, patio, bathroom, stay, dining room, pergolated projection, slab projection, second level, closet, water tanks, elevations-sections, north elevation longitudinal sections cross sections, north elevation, sanitary, work area, vestibule, portico, parking, warehouse, projection staircase, up, down, meters, employees, storage materials, parking machinery, parking vans, garden, yard maneuvers, first level, reception, accounting, projection flown, projection enclosure
Raw text data extracted from CAD file:
| Language | Spanish |
| Drawing Type | Section |
| Category | Retail |
| Additional Screenshots |
 |
| File Type | dwg |
| Materials | Other |
| Measurement Units | Metric |
| Footprint Area | |
| Building Features | Garden / Park, Deck / Patio, Parking |
| Tags | agency, autocad, boutique, building, DWG, elevations, Housing, Kiosk, locals, multiple, offices, Pharmacy, plants, section, sections, Shop, trade |








