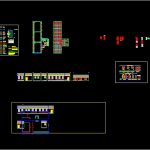Building Restoration DWG Section for AutoCAD

Drawing detail Building rehabilitation – plants – sections – views – Details
Drawing labels, details, and other text information extracted from the CAD file (Translated from Spanish):
title, data, romans style, romans.shx font, standard style, txt.shx font, helv style, swiss lt bt.ttf font, arial style, arial.ttf font, no_carp layer, cot layer, defpoint layer, mob layer, layer level, z-vgraf layer, pav layer, pol layer, shunt layer, sup layer, tab layer, z-face layer, standard text styles, styles are defined with zero text height, section_fine layer, medium_section layer, layer thick_string, shadows_layer, layer_strap_layer, tab-int layer, text layer, title layer, tab-int-ais layer, axes layer, pil layer, projection layer, esc layer, ftech layer, sanit layer, hollow layer, carp layer, Cons layer, joint layer, parking layer, layer paths, type, characteristics, num. pcs, blind top, metal fitting closing, falleba type, painted wood exterior carpentry, painted wood interior carpentry, simple glass, metal hardware closing, false ceiling, carp. iron interior
Raw text data extracted from CAD file:
| Language | Spanish |
| Drawing Type | Section |
| Category | City Plans |
| Additional Screenshots |
 |
| File Type | dwg |
| Materials | Glass, Wood, Other |
| Measurement Units | Metric |
| Footprint Area | |
| Building Features | Garden / Park, Parking |
| Tags | autocad, building, city hall, civic center, community center, DETAIL, details, drawing, DWG, plants, rehabilitation, REHABILITATION CENTER, restoration, section, sections, views |








