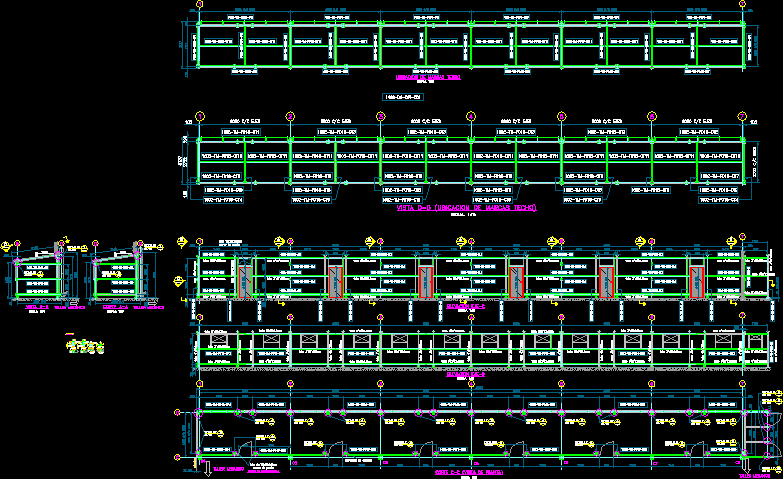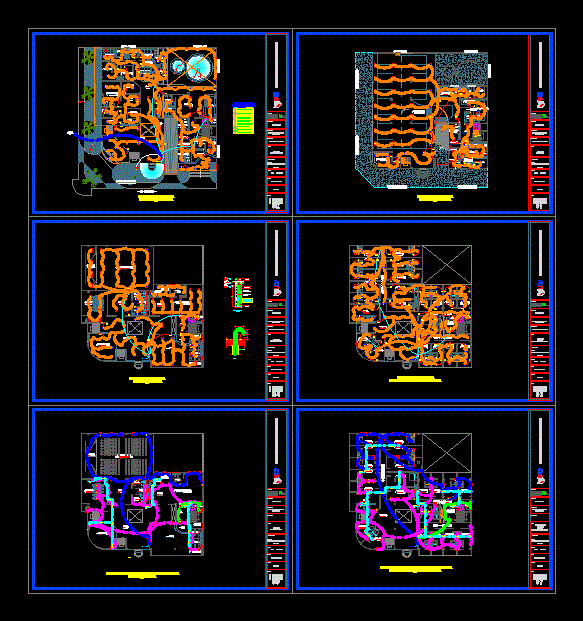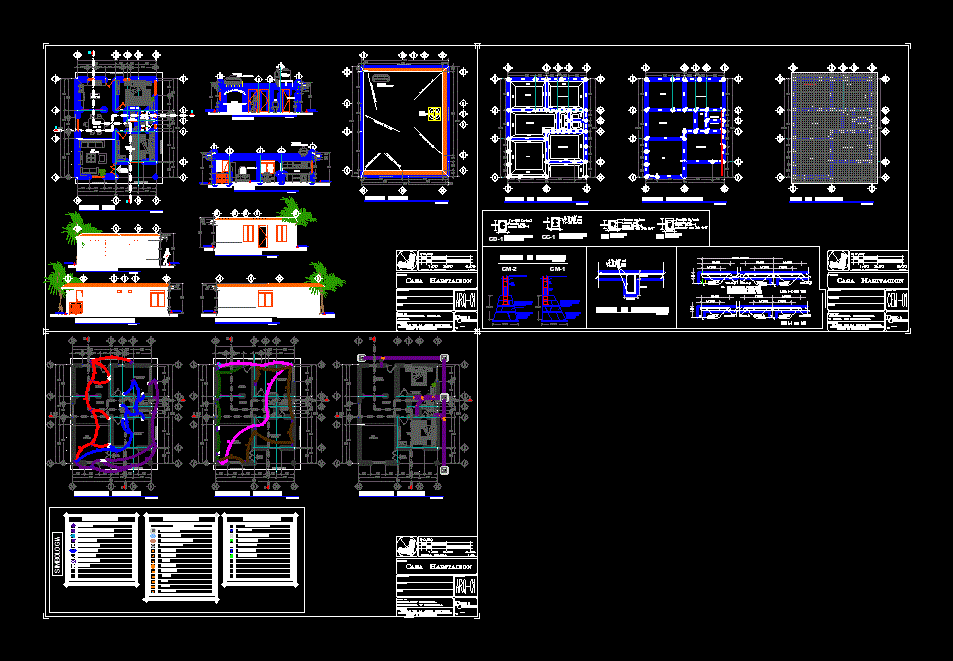Building Sewer DWG Full Project for AutoCAD
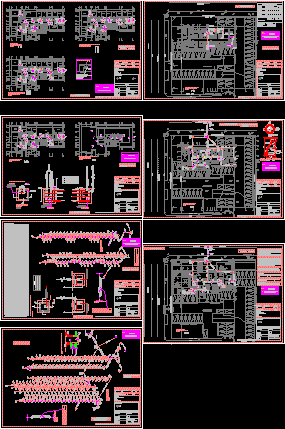
SEWER PROJECT HOUSING BUILDING IN CHILE
Drawing labels, details, and other text information extracted from the CAD file (Translated from Spanish):
water – rs-rh, line of water meters, heating, gas, ladder, chilectra rush, meters, garbage, electric, l # mine, revision:, drawing:, scale:, architects:, collaborating architect:, date: , victor quiroz c., raúl puelma z., version, project:, content:, location:, revision history, suitable for revision, notes:, architects, victor quiroz c., raúl puelma z., marina west, building, vineyard of the sea, n._apellido, indicated, marine building west, jorge mayorga b., plant architecture, refrigerator, dishwasher, utilero, rack, pantry, raul puelma z., architecture, content :, vi ñ adelmar, soc. inm. numancia ltda., fernando aguirre diaz, work :, jorge mayorga b., vºbº owner, rut :, role :, plan nº, version nº, project :, code :, scale :, drawing :, review :, date :, r . legal :, location :, vºbº arquitectos, p.a.g., j.m.b., v.q.c., arq. collaborator :, specialty :, owner :, observations :, project, plant, machine room, roofing plant, sketch, location, all the bathrooms without windows will have forced extraction, marine building, floor, floor, roofing, surface, Juan gonzalez ortiz , building, vi ñ adelmar, content, plant machine room, terrace, surfaces, total, useful surface, refrigerator, dishwasher, lvj, detail splicing lvj a lp., premium siphon dishwasher, with socket for appliances, bll, pje. adreani, warehouse, common area, projection edge marquee, wineries area, pool, area, trash room, electrical substation, pond, hydropack room, maid room, concierge room, generator, group, laundry, hanging bicycles, jacuzzi, equipment, dining room, be, accseso, vehicular, pedestrian and disabled, estac. visit, lounge, multipurpose, gym, home theater, sauna, patio, hall, access, metal gate, cell mt., trafo., pad-mounted, splice, s. common, board, s.comun, tta., bilge chamber, global, byblock, bylayer, room machines, boiler room, ventilation lattices, review with project elevator, guardrail removable protection, staircase, ntn, embrasure ventilation subway, false beam, false sky, rs – rh, wet network, recess solera according to prc, textured strip, first aid room, tv cabinet, living – dining room, living room, kitchen, apartment n, water – rs – rh, sewage network, floor floor room machinery, pvc, mlv, pba, camera chamber, aa cut, collector, stairway, bb cut, existing, domiciliary union, stucco and refined, domiciliary, union, drinking water and household sewer connection., necessary for the maintenance or normalization of the boot, built inside the closing line of the property, when it is the user’s obligation to pay for the removal and restitution of the works, glosa of home removals, current, sewer collector according to respond, according to regulations, when the length of starts and projected home connections, gloss of lengths, valid standard of esval sa, constructive detail and start-up system specification according to, standard glosa of starts, matrices that pass by private lands in which the servitudes, are not constituted in favor of esval sa, and are not legally constituted. likewise, they will not be authorized, it is expressly stated that esval s.a. will not receive those sectors, glossa servitude, only the ducts corresponding to matrices of water, potable or sewage collectors object of said easement may be installed, likewise, in the fringes of easements constituted in favor of esval sa, higher than the of solera at the level of the domiciliary union of the, regulation of domiciliary installations of drinking water and sewerage, glosa of mouths of admission, gravitational form crossing the property of another owner, in which case, the constitution of the corresponding servitude, of , of the ridaa. Finally, it can also be connected to the service of the network in, rainwater avacuan independent gravitationally towards the, rainwater glosa, causeway, by zocalo, by sky, low, arrives, advance, sky, level hearth, low to , existing collector, projected domiciliary union, dissipater, ueh total, u.e.h. unit., common, dot, ueh, dept., floor, artifacts, table, artifacts, sewer, level, sky advance, sky advance, bilge, arrives impulsion, impulsion, detail splice, without scale, vent pipe, discharge pipe, note :, floors and then floor by medium, the discharge pipe with the pipe, ventilation is joined in the first three, existing collector, camera, up impulsion, reaches, up, symbolism, maximum level, water, court xx, cut and , double lid, plant, advance sky, designer, owner, domicile, profession, n
Raw text data extracted from CAD file:
| Language | Spanish |
| Drawing Type | Full Project |
| Category | Mechanical, Electrical & Plumbing (MEP) |
| Additional Screenshots |
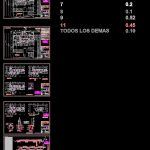 |
| File Type | dwg |
| Materials | Other |
| Measurement Units | Metric |
| Footprint Area | |
| Building Features | Deck / Patio, Pool, Elevator |
| Tags | autocad, building, chile, DWG, einrichtungen, facilities, full, gas, gesundheit, Housing, l'approvisionnement en eau, la sant, le gaz, machine room, maquinas, maschinenrauminstallations, Project, provision, sewer, wasser bestimmung, water |



