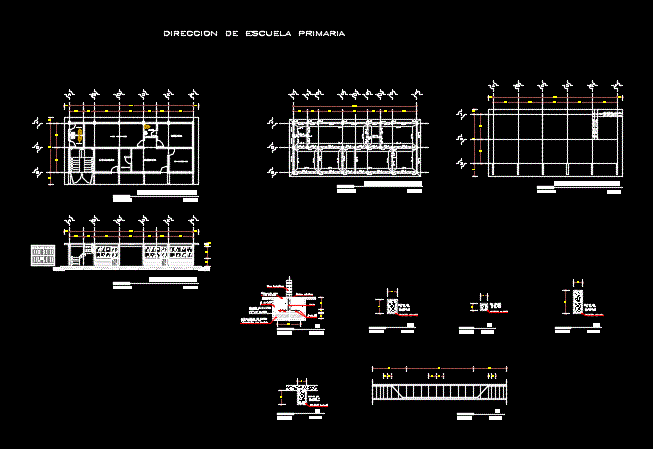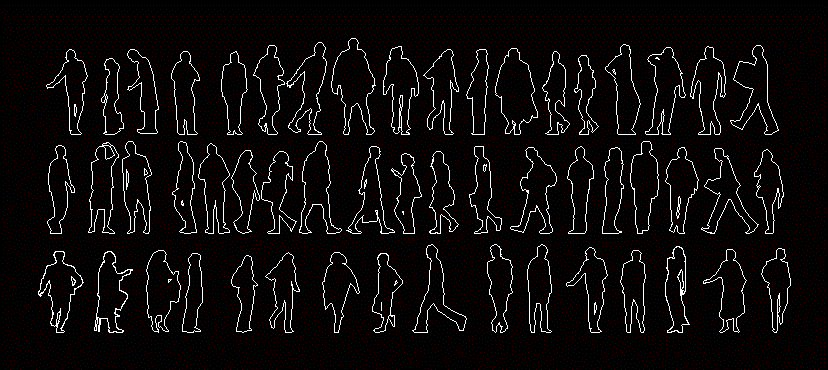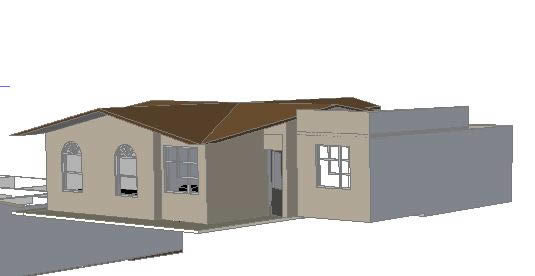Building Zela DWG Section for AutoCAD
ADVERTISEMENT
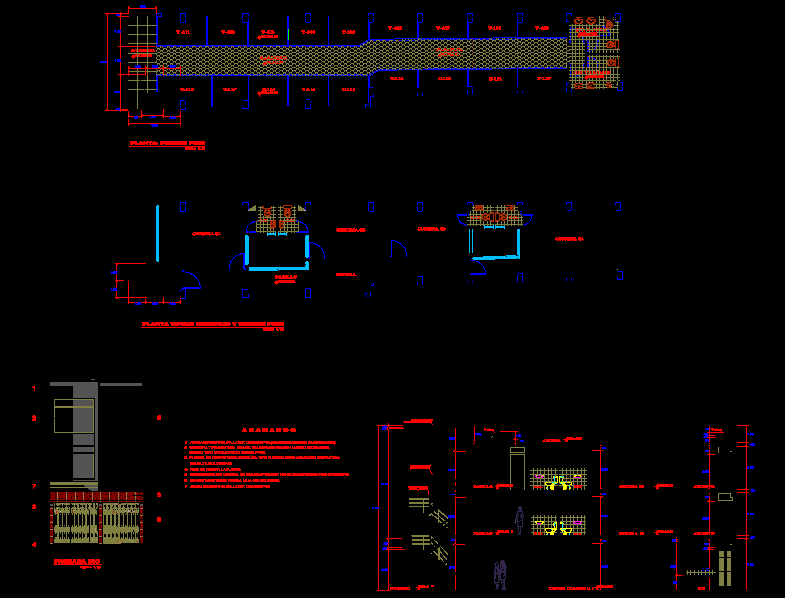
ADVERTISEMENT
Comercial building – Plants – Sections
Drawing labels, details, and other text information extracted from the CAD file (Translated from Spanish):
income, aisle, s.h., catwalk, s.h. ladies, s.h. males, plant: first floor, wait, typical floor: second and third floor, inc facade, finishes, and glass panels, wooden structure, and polycarbonate panels, skylight, metal and wood, staircase structure, file, roof, shop commercial
Raw text data extracted from CAD file:
| Language | Spanish |
| Drawing Type | Section |
| Category | Retail |
| Additional Screenshots |
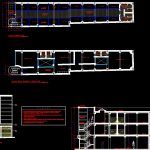 |
| File Type | dwg |
| Materials | Glass, Wood, Other |
| Measurement Units | Metric |
| Footprint Area | |
| Building Features | |
| Tags | autocad, building, comercial, commercial, DWG, mall, market, plants, section, sections, shopping, supermarket, trade |



