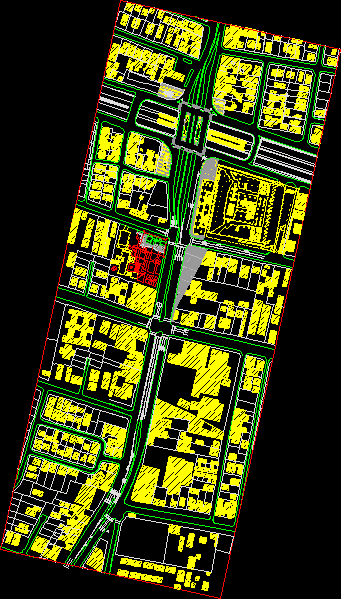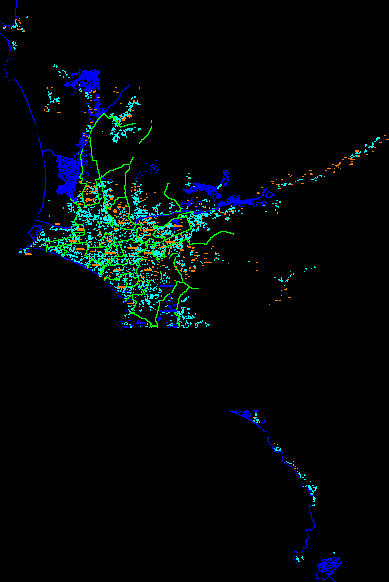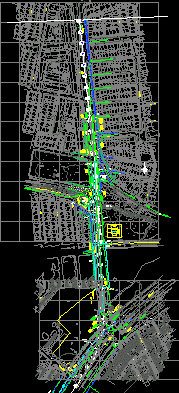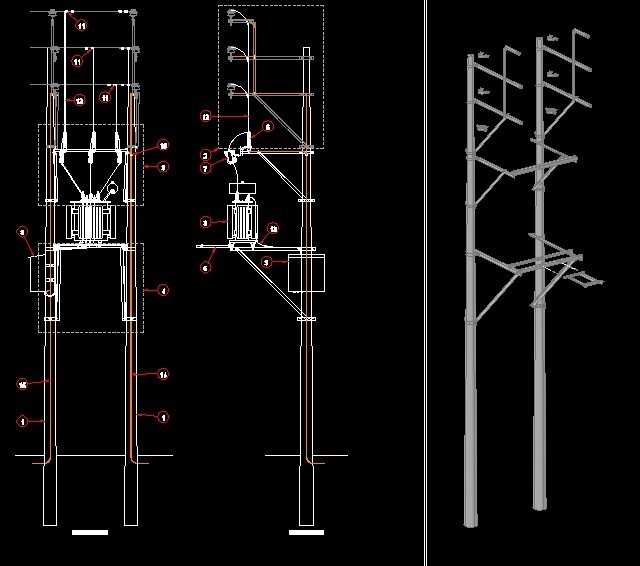Bus Terminal, Metro Station, Shopping- La Cisterna, Santiago, Chile DWG Plan for AutoCAD
ADVERTISEMENT

ADVERTISEMENT
Plan of Intermodal Station La Cisterna and surroundings, Santiago Chile
Drawing labels, details, and other text information extracted from the CAD file (Translated from Spanish):
cut cut, front elevation esc, lateral elevation esc, esc context, Create alert, emplacement esc, covered floor plan, Create alert, dressing rooms, bath, office
Raw text data extracted from CAD file:
| Language | Spanish |
| Drawing Type | Plan |
| Category | City Plans |
| Additional Screenshots | Missing Attachment |
| File Type | dwg |
| Materials | |
| Measurement Units | |
| Footprint Area | |
| Building Features | |
| Tags | autocad, beabsicht, borough level, bus, chile, cisterna, DWG, la, metro, plan, political map, politische landkarte, proposed urban, road design, santiago, shopping, stadtplanung, Station, straßenplanung, surroundings, terminal, urban design, urban plan, zoning |








