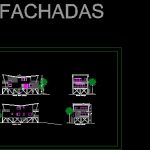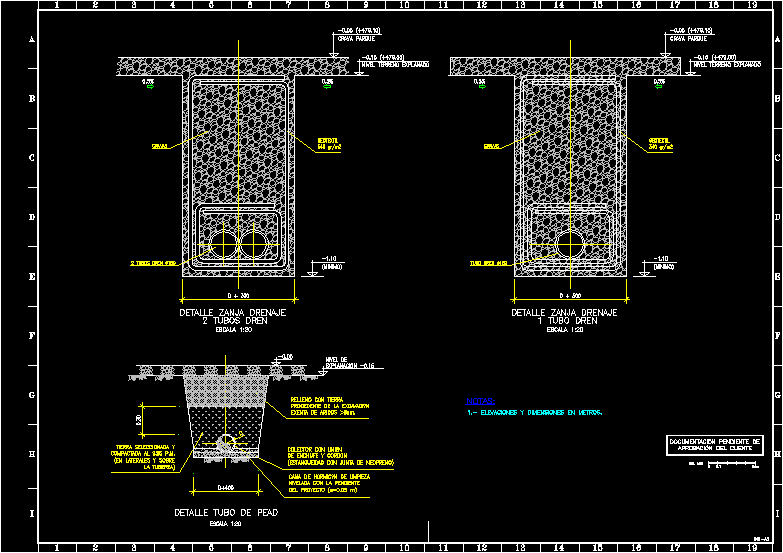Cabin 3 Plants DWG Section for AutoCAD

CABIN 3 PLANTS(lPARKING IN GROUN FLOOR) CONTAIN MEASURES , AXIS, FACADES AND SECTIONSf.
Drawing labels, details, and other text information extracted from the CAD file (Translated from Spanish):
living room, dinning room, breakfast area, kitchen, closet, goes up, bath, bedroom, terrace, low, bedroom, terrace, tv room, bath, terrace, low, aisle, main side facade, main facade, second level, first level, low level, white, study, rear facade, n.p.t, n.p.t, garage, bedroom, kitchen, dinning room, terrace, tv room, bedroom, terrace, garage, kitchen, n.p.t, n.p.t, lateral facade, main side facade, main facade, rear facade, living room, dinning room, breakfast area, kitchen, closet, goes up, bath, bedroom, terrace, low, bedroom, terrace, tv room, bath, terrace, low, aisle, second level, first level, low level, white, study, n.p.t, n.p.t, garage, bedroom, kitchen, dinning room, terrace, tv room, bedroom, terrace, garage, kitchen, n.p.t, n.p.t, lateral facade, n.p.t, garage, kitchen, living room, dinning room, breakfast area, kitchen, closet, goes up, bath, bedroom, terrace, low, first level, white, study, main side facade, main facade, rear facade, living room, dinning room, breakfast area, kitchen, closet, goes up, bath, bedroom, terrace, low, bedroom, terrace, tv room, bath, terrace, low, aisle, second level, first level, low level, white, study, n.p.t, n.p.t, garage, bedroom, kitchen, dinning room, terrace, tv room, bedroom, terrace, garage, kitchen, n.p.t, n.p.t, lateral facade, n.p.t, garage, kitchen, bedroom, terrace, tv room, bath, terrace, low, aisle, second level, main side facade, main facade, rear facade, living room, dinning room, breakfast area, kitchen, closet, goes up, bath, bedroom, terrace, low, bedroom, terrace, tv room, bath, terrace, low, aisle, second level, first level, low level, white, study, n.p.t, n.p.t, garage, bedroom, kitchen, dinning room, terrace, tv room, bedroom, terrace, garage, kitchen, n.p.t, n.p.t, lateral facade, dinning room, living room, bedroom, n.p.t, garage, cross-section, longitudinal cut, living room, dinning room, breakfast area, kitchen, closet, goes up, bath, bedroom, terrace, low, bedroom, terrace, tv room, bath, terrace, low, aisle, second level, first level, low level, white, study, n.p.t, garage, bedroom, kitchen, dinning room, terrace, tv room, bedroom, terrace, n.p.t, n.p.t, longitudinal cut, living room, dinning room, breakfast area, kitchen, closet, goes up, bath, bedroom, terrace, low, first level, white, study, main side facade, main facade, rear facade, living room, dinning room, breakfast area, kitchen, closet, goes up, bath, bedroom, terrace, low, bedroom, terrace, tv room, bath, terrace, low, aisle, second level, first level, low level, white, study, n.p.t, n.p.t, garage, bedroom, kitchen, dinning room, terrace, tv room, bedroom, terrace, garage, kitchen, n.p.t, n.p.t, lateral facade, dinning room, living room, bedroom, n.p.t, garage, cross-section, longitudinal cut, n.p.t, n.p.t, garage, bedroom, kitchen, dinning room, bedroom, TV room, terrace, plants, facades, cuts
Raw text data extracted from CAD file:
| Language | Spanish |
| Drawing Type | Section |
| Category | City Plans |
| Additional Screenshots |
 |
| File Type | dwg |
| Materials | |
| Measurement Units | |
| Footprint Area | |
| Building Features | Garage, Car Parking Lot, Garden / Park |
| Tags | autocad, axis, beabsicht, borough level, cabin, DWG, facades, floor, house, Measures, plants, political map, politische landkarte, proposed urban, road design, section, sections, stadtplanung, straßenplanung, urban design, urban plan, zoning |








