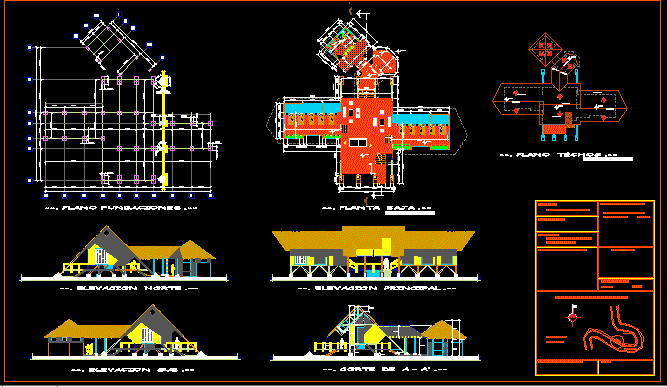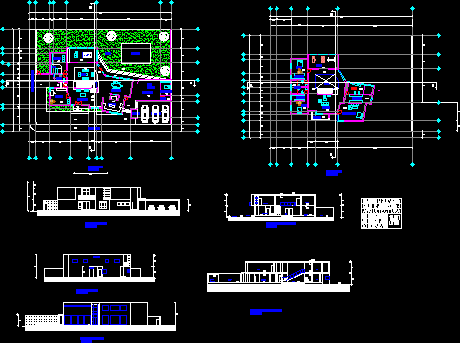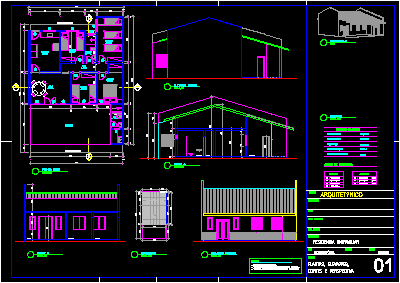Cabin Lodge DWG Block for AutoCAD
ADVERTISEMENT

ADVERTISEMENT
Plant Court Lifts
Drawing labels, details, and other text information extracted from the CAD file (Translated from Spanish):
-. cut of a – a ‘.–, -. elevation sud .–, -. north elevation .–, -. main elevation .–, -. low level .–, –. plane foundations .–, -. flat roofs .–, iii, limaoya.-, ridge.-, limatesa.-, arq. erik krings revollo, architect, stamp college of architects, seal of approval h.a.m., date., revalidation, project., tourist center, surface relations, – .plano de ubicacion. -, capernaum rio ichilo, rio ichilo.-, town.-
Raw text data extracted from CAD file:
| Language | Spanish |
| Drawing Type | Block |
| Category | House |
| Additional Screenshots |
 |
| File Type | dwg |
| Materials | Other |
| Measurement Units | Metric |
| Footprint Area | |
| Building Features | |
| Tags | apartamento, apartment, appartement, aufenthalt, autocad, block, cabin, casa, chalet, court, dwelling unit, DWG, haus, house, lifts, lodge, logement, maison, plant, residên, residence, unidade de moradia, villa, wohnung, wohnung einheit |








